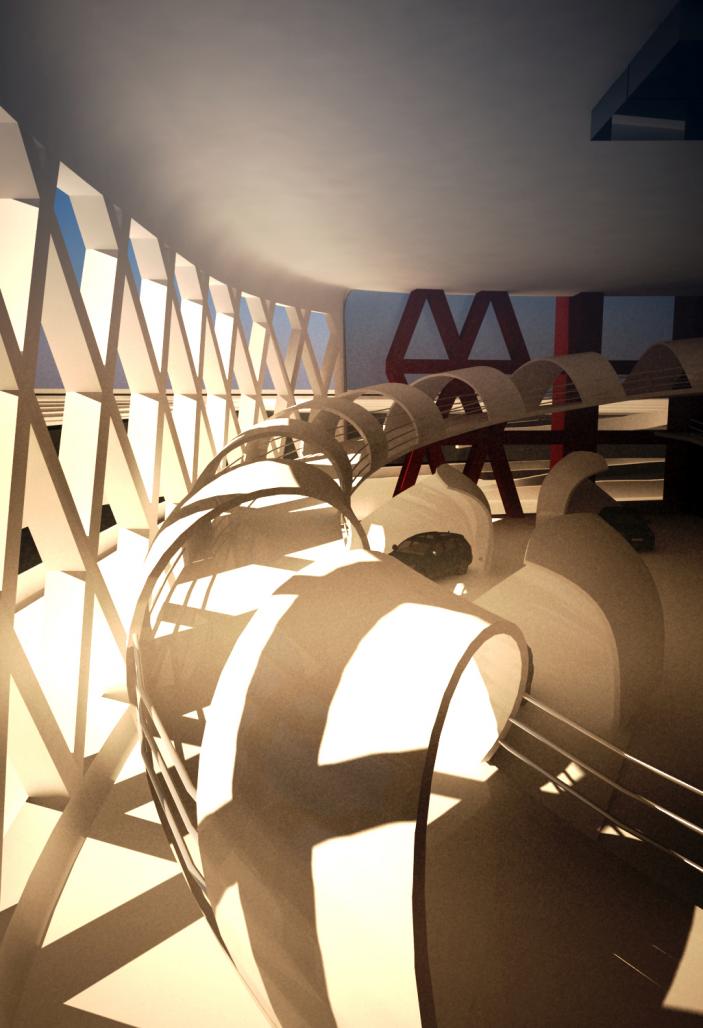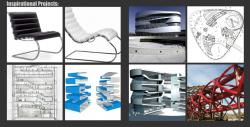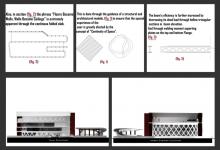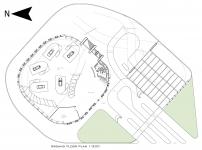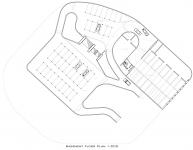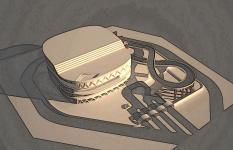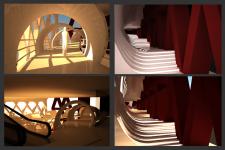“Floors become walls, walls become ceilings.” This previous phrase describes the feeling of infinite continuity. Both feeling and phrase were what guided me to develop, fabricate, generate, and finally produce the “Audi Auto-Mall Project” which is inspired by several works which are: (see relevant slide no.2)
• Mies van der Rohe’s Chair designs
• Eye Beam Institute of Art and Technology- Diller
& Scofidio
• Mercedes Benz Museum, Stuttgart – UN Studio
• Bridge Design by Santiago Calatrava
• Porsche Museum, Stuttgart.
My intention was to introduce the user to a whole new meaning towards that “machine inhabited world”. Rigid, rough, heavy, and metallic are what come to mind upon hearing the word “machine”. I wanted to adjust those senses that come as a cliché and turn them into a building that is: elegant, light, gravity defying, pleasurable, and yet mechanic. In order to achieve such an ambience, the building structure itself had to speak such a vocabulary. Therefore, the structure I designed is a Steel-Frame structure: The horizontal element of the frame is a continuous folded slab (fig.2) fabricated from a grid of steel I-beams at 60 degree angles (which is more stable and rigid than the regular right-angle grid). The vertical elements of the frame are trussed steel box-columns.
Furthermore, the circulation path of the user and what he/she is exposed to is one of the main elements of the building. Partitions, walls, and ramps are all arranged in the most aesthetically pleasing positions that bestow joy, amusement, surprise, curiosity, and excitement upon the user. This is accomplished through the guidance of a structural and architectural module (fig.1) to ensure that the spatial experience of the user is greatly affected by the phrase “continuity of space”.
2011
2011
Structure: Steel Frame System (span=40m)
-Horizontal element (slab, depth=60cm): I-Beam grid at 60 degrees (fig.1 structural module).
The beams efficiency is further increased by decreasing its dead load through hollow triangular sections in beam elevation.
In addition, moment supporting plates are welded to the top and bottom Flanges (fig.3).
-Vertical elements: Trussed box-columns (dim= 1m*0.6m). Both ramps (one leading to the first floor, and the other leading straight to the second floor) are supported by cables attached to the folding slab structure. Most of the slab is cladded except the parts where it folds for lighting and aesthetic reasons.
(not applicable)
Favorited 1 times
