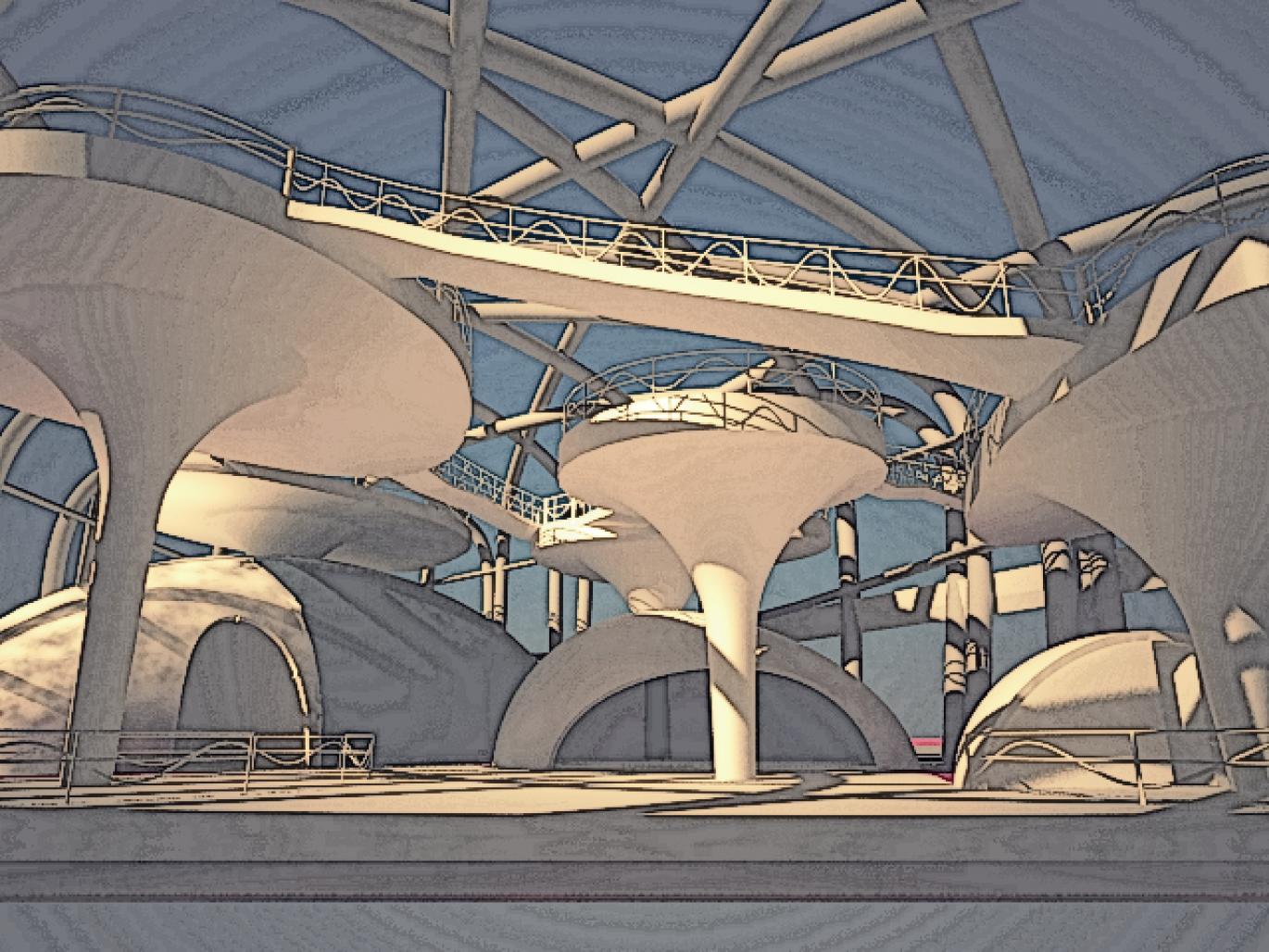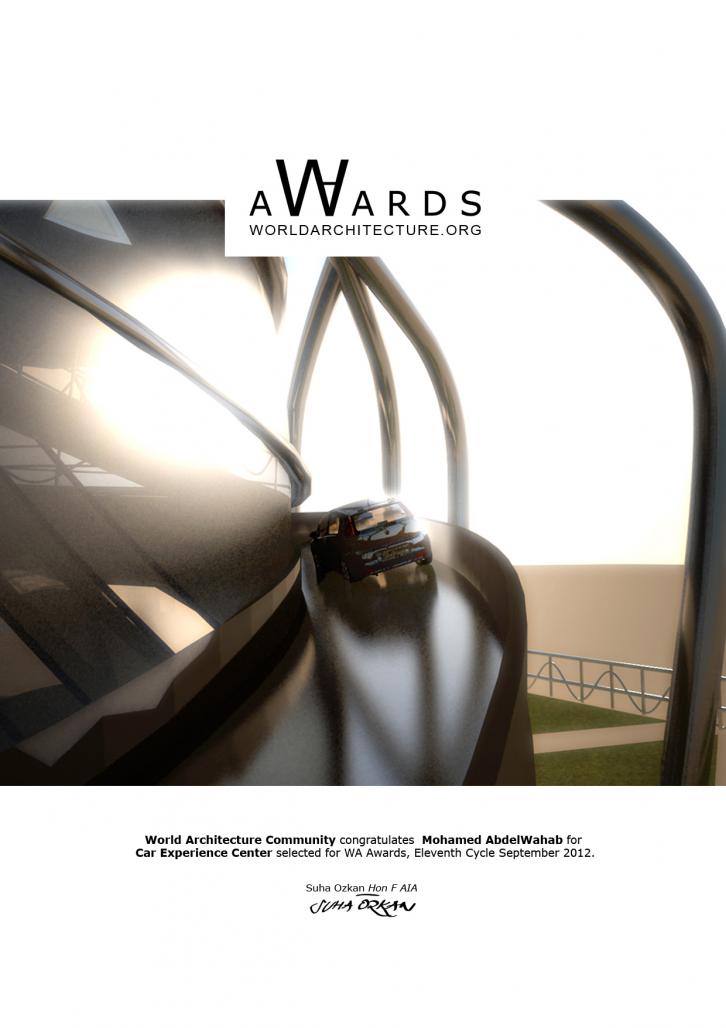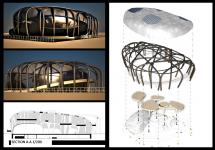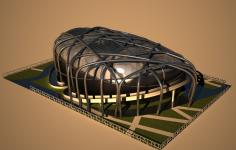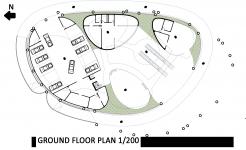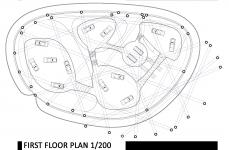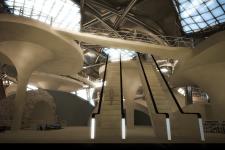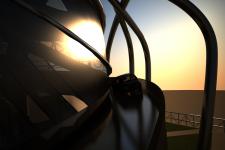“A fabricated pleasurable mechanic world that transforms the word subtle into magnificent”. By approaching the project (Car expo and maintenance center) from a client’s perspective I was able to detail the experience inside the structure. Using the dominating steel frame (Influenced by the Beijing Birds Nest) and a few subtle natural elements I was able to achieve this…
“Unity by separation” is another phrase that fully explains the experience under that large universal space, with each space located in the most functionally appropriate place. The administrative and mechanical functions are located on the ground floor, with each zone defined by its own “Mountain” (Shell and truss structures that cover the zones) while the actual car exhibition is located on the upper level. This upper floor consists of a varied level of mushroom pillars which I call “Islands”, that are correlated with the use of ramps and bridges. These two levels are connected in a profound way, in which they both imply two different elements of nature (Mountains and Islands) as well as being distorted shapes of each other, meaning that under every mushroom pillar there is a space which reflects its form and vice versa. This concept is also connected to the exterior with the large frame construction being obviously distorted from the building’s sealing membrane. This in return also allows the client on the test track to also experience the impressive monumental structure. Such structure symbolizes nature’s random order; to the client it seems quiet haphazard but in reality serves as support for itself and to create the large steel mesh plates that emphasize the light upon the pillars inside. Finally the two thin horizontal steel joists that are located around the edifice serve to support against any lateral loads while also symbolizing an orbit. These insubstantial references of the real world along with my ultra mechanical world create a very unique experience that both stimulate the mind and the soul of the client and in return enjoying the exhibited pieces that much more…
2011
2011
Footprint = 2500 m2
Outer structure is a bundle of frames with a maximum span of 62 meters. Each frame is 1.5 meters in thickness. The building is covered from the top using multiple shades of aluminum plates to protect from the harsh noon sun, while the sides are covered with glass.
Interior structures consist of concrete mushroom pillars for the car exhibition, with each pillar having a thickness of 1.5 meters, and shell and truss structures for the administrative and mechanical zones with a thickness of 0.25 meters and 0.30 meters respectively.
N/A
Car Experience Center by Mohamed Abdel Wahab in Egypt won the WA Award Cycle 11. Please find below the WA Award poster for this project.
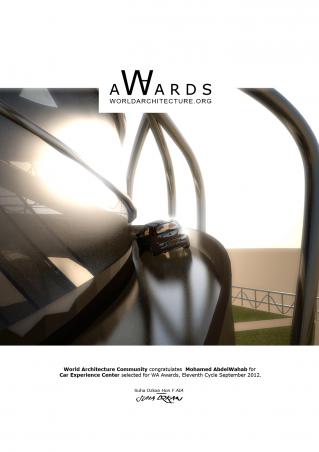
Downloaded 80 times.
Favorited 1 times
