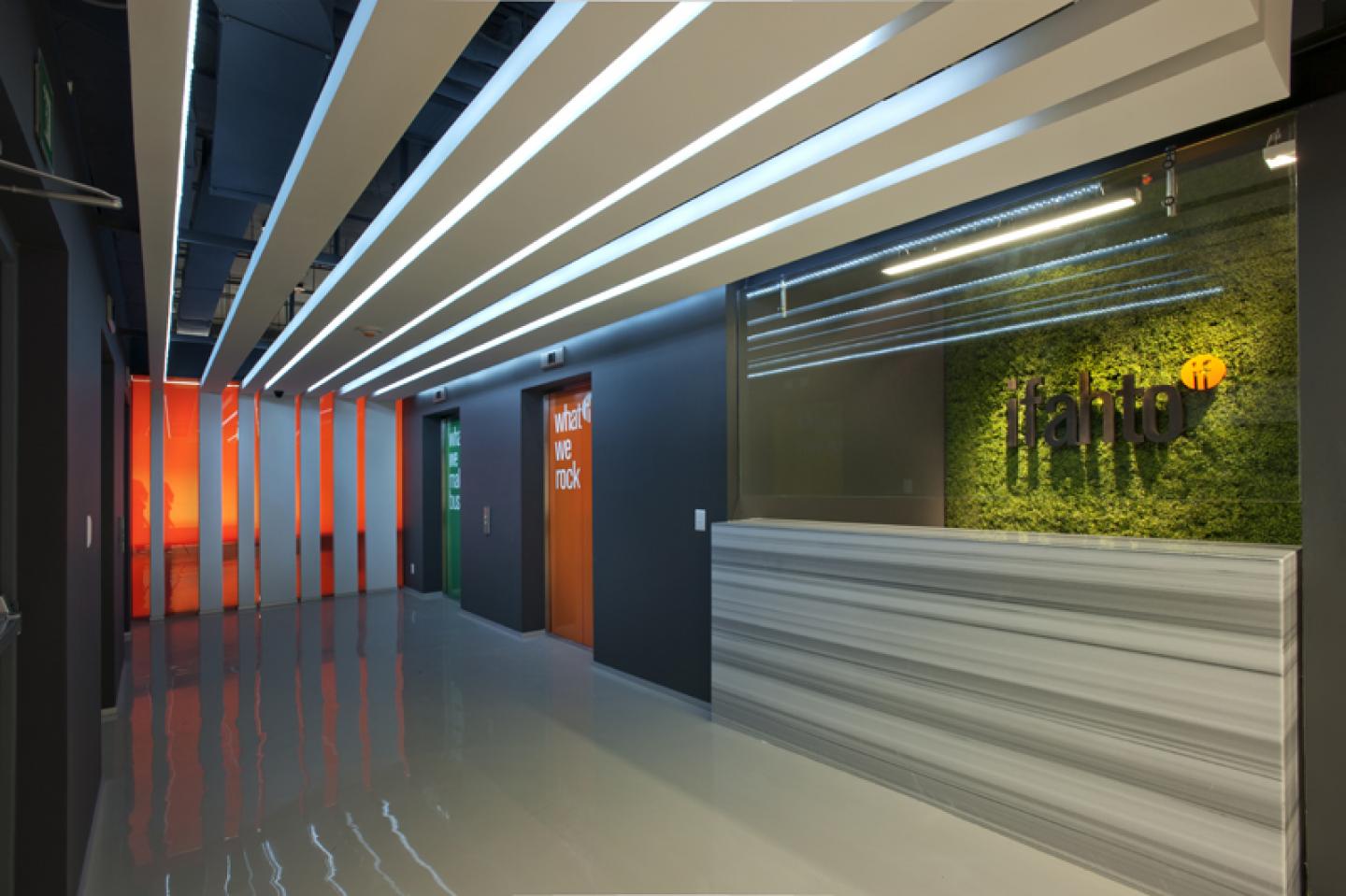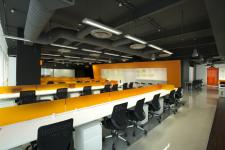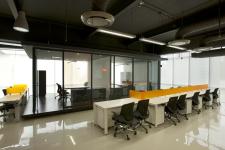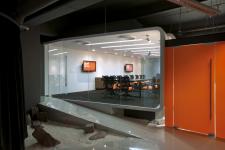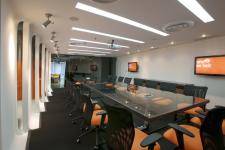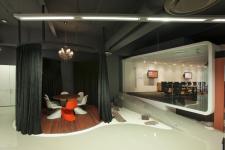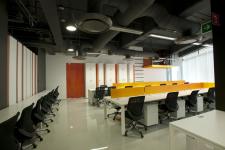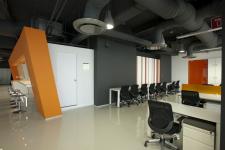Project description:
Team work, balance and flexibility were the elements considered in the design for the new offices of the agency IFAHTO. Their mission is to bring their clients excellent service in a creative way. What the agency is and believes is clearly noticed since crossing the main entrance.
The color palette selected for the whole project is plain and neutral colors such as white, black and a wide variety of gray shades are predominant. The color selection allowed us to define very well the spaces, and in the different open areas elements such as: a green wall, Zen garden, decorative graphics, blackboards and a tilted color wall were incorporated to give the agency its own personality.
The zone marking studies helped define the principle areas: direction offices, operative areas, services, common areas and circulations. The director’s offices were located in a strategic way, because each one monitors the activities of their own area. The design guidelines were kept throughout the project, the only difference in this area is the increase of privacy derivative of the tasks.
The operative area was done with an open layout to promote team work and make the more use of the natural light entrance to reduce energy consumption. The general services, such as: printing area and site were located in the center to have easy access from every point. The dining room was located in the area where the sun light has less effect to maintain a nice room temperature all year long.
The main circulation is on the perimeter and ends in the dining room. The public area (lobby and waiting room) black is the predominant color highlighting some white stripes that run from the wall up to the plafond. These stripes also help to represent the phrase: The sky is the limit, the agency´s motto.
Another main feature in the interior of this agency is the meeting room. It is a floating box located higher than the rest of the areas. The box is covered with a series of slide walls –that look like scales- covered with graphic images that provide movement and privacy at the same time. Two functions are covered while going into this area: high impact on the visitors -because of the use of the scales- as well as a waiting hall. Going up the ramp and inside the room a big open glass façade welcomes with great ample and fantastic views of the interior space. Next to it, there is another meeting room, smaller but with a curtain to include or exclude the Zen garden.
Innovation is one of the main axes of the agency and what defines its lifestyle in order to stand it out light and flexible furniture was selected. It adapts to the needs and dynamic of the activities involving the user in the creation of a space in constant change. The finishes selected for all areas maintain the color palette and the sobriety that defines the project.
Only 3 kinds of finishes were selected for the floors: laminate for the direction offices, carpet for the meeting room and epoxy coatings for the rest of the areas. There is a limited use of plafonds to make the more use of the height and the slabs were left apparent to emphasize the ambiance.
The result is a quality, safe and functional space in which all the consumptions –from energy to all the resources- are conscience and efficient. It is a space that tells and assertive and complete story to the visitors and generates the correct atmosphere to the development of the activities of the company.
2010
2011
Construction:
640 m2
Graphic Design:
Sociedad Anonima
Interior Design:
ARCO Arquitectura Contemporanea
Arq. Bernardo Lew Kirsch
Arq. Jose Lew Kirsch
Associates:
Arq. Jonathan Herrejón
Arq. Oscar Sarabia
Arq. Aaron Hernandez
Arq. Yuritza Gonzalez
Arq. Itzel Ortiz
Arq. Nahela Hinojosa
Arq. Anaid Rabanales
Arq. Jose Ruiz
Arq. Federico Teista
Arq. Alejandro Mota
Arq. Andrés Robles
Arq. Julia Villa
Beatriz Canuto
Edna Martinez
