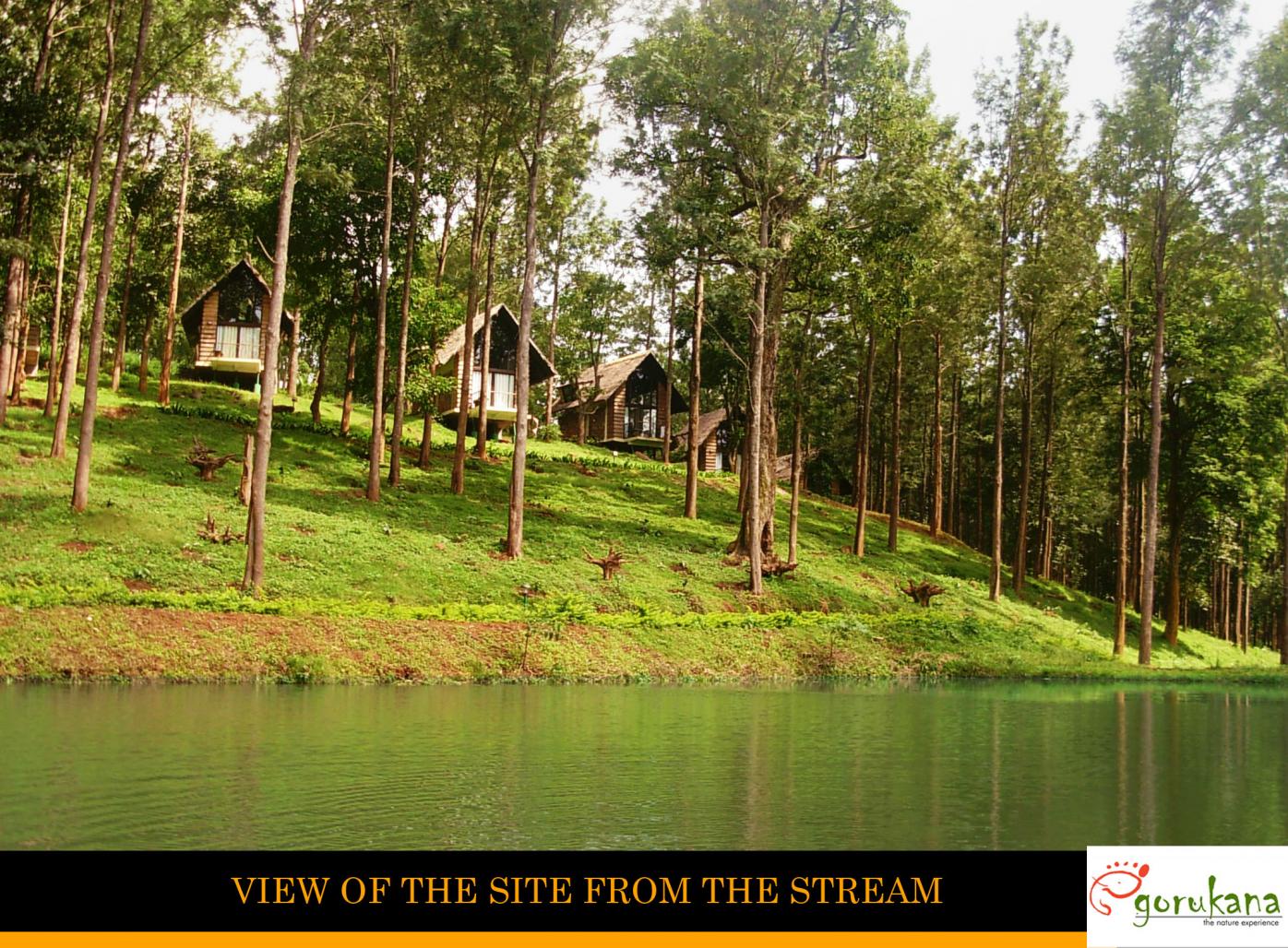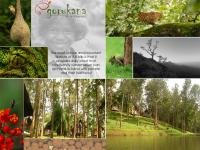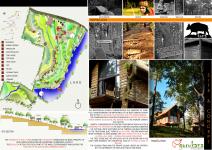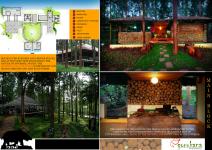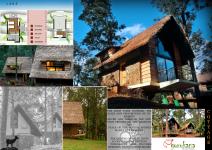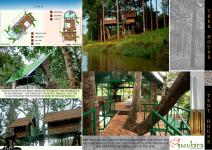PROJECT BRIEF
A VISION… A PASSION FOR THE GREENER ASPECTS OF LIFE…
The whispering of the past… The talk of the future…
The march of a few that stands test of a time…
The importance of shared existence…
A call from the nature…
And here we are at GORUKANA, ECO – RESORTat Biligiri Rangana betta (B R hills).
SITE CONTEXT
Set amidst the pristine and untouched forests of Biligiri Rangana hills (B R Hills) upon the northernmost tip of the Nilgiris, connecting the Eastern & Western Ghats and spread on a sprawl of around 7 acres, the site offers the ideal context for an establishment that dwells on the idea of bio-diversity conservation, a responsibility extended to the native Soliga tribe and the delicate eco system shared by a plethora of life forms.
The Soligas or ‘Children of the Bamboo’ were traditionally a semi-nomadic people. Their lifestyle of shifting cultivation, foraging and hunting were all harmoniously in tune with cycles of the forest. The Soligas have lived, and continue to live in communion with the forest. ‘Gorukana’, which is loosely translated as ‘The Web of Life’, is a tribute to the harmonious relationship between the Soligas and their divine forest. This soulful song epitomises the kinship between man and nature in an enchanting fashion. The Gorukana Nature Experience stands alone in utilizing the Soliga knowledge of the forests and their affinity with nature.
CONCEPT
The idea of accentuating the site features and responding to the local context has been the standpoint around which the whole design of Gorukana has been developed. The most important challenge of this project has been to create an architectural landmark and an attempt towards empowering the local natives of the region. The local produce, works of artisans and craftsmen were in need of an effective medium of marketing.
The masterplan clearly demonstrates this exercise of carefully understanding the importance of the builtform not standing out but co-relating its existence with the surroundings.
The conservation of the existing stream was an important challenge early on in the design development stage. Enriching it into the most important feature in the site has not only resulted in an excellent scenic point but also ecologically served the purpose of minimizing construction impact. This has also served to retain ground water level.
The careful investigation of this design exercise also reveals attention towards planning built forms in the site. The segregation of the business, leisure spaces and accommodation areas in the masterplan helps in reducing the scale of a single built form, maintaining the visual harmony of the topography.
The idea of lightness and transcendental qualities are highlighted in the built techniques, (raising on the stilt floor, lighter building materials). The quality of indoor spaces is highly appreciable with ample natural light and scenic views captured by the onlooker. This is an important requirement of hospitable spaces where the built form opens up to the world outside.
The architectural grammar of the cottage units have been developed with consideration to its surroundings.
The proportions and scale modulations of the roof forms have been inspired by the abundant Silver oak trees in the region. The coziness and the warmth in the interiors are highly appreciable. Each individual unit has been strategically placed in the site to avoid visual obstructions.
The tree house and its setting reminisce one about the old childhood days. The tree selected for this block has been one of the oldest in the site. Spa block on the water body brings out the spiritual qualities of nature. This experience continues to the private island at the end of the water body.
The tent house on the other end of the establishment has been designed to get closer to the wilderness.
The presence of rocky terrain and the walk towards the tent house enrich this experience.
The OAT and the herbal garden near the entry have been the most important additions to the landscape helping the resident to dissolve in the mystic beauty of nature. The OAT serves as an important platform for exhibiting the cultural richness of local natives (Soliga tribals) to the outside world.
MATERIAL UTILITY
The use of locally available materials and expertise in the construction right from the stone, wood to the finer furnishings (lantana) and ornamentation have helped in minimizing the impact of construction on the untouched topography.
This has also helped in involving local craftsmen and bringing down the costs of construction.
The project has been a successful attempt in bringing together a platform for the conservation of the rich bio diversity of life forms and enriching the lives of local natives.
This has also given an impetus to responsible eco – tourism for the outsiders to have a hand on experience of how life is back in the wilderness, where the important principle is of shared existence and life in harmony.
2008
2010
Site area: 9 acres
Built area: 18,000sq.ft
Project cost: 1 crore
Address
BR Hills, Opp. Yarakanagadde Colony,
Chamarajnagar Dist.
Karnataka – 571441
INDIA
Namith Varma, Sudhir.P.S, Vinay.M.D
