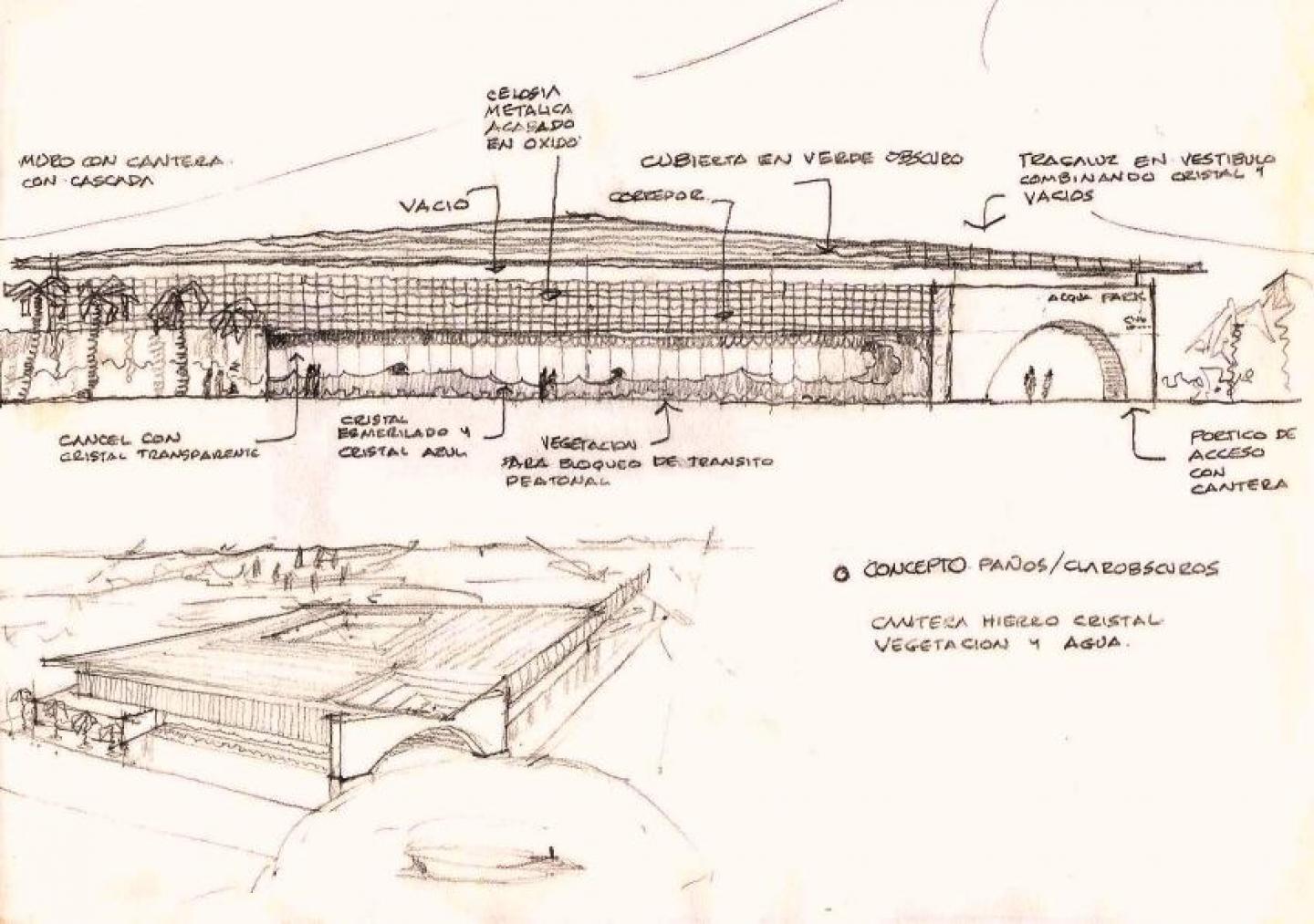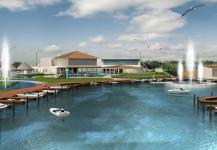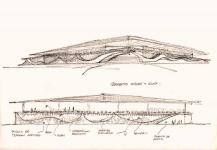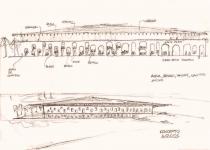Aquatic Yacht Club in Laguna 3 Palos, Acapulco Guerrero, Mexico, with a gym, dressing, Meeting Room, Telarias with water games, aviary, outdoor areas for exhibitions and public.
The members of the club program requires 3 pools, playgrounds, shelter for infants, a café, a formal restaurant, bar.
In the set up massage services, spa, sauna, steam room, tennis racket, jogging trails and gardens.
The design intent is to give the club more recreation space , and channel.
2004
2005
In sandy subsoil with high seismicity and topography subject to flooding by the lack of storm drains, need thorough analysis, study of soil mechanics, seismic studies of the spectrum, plus biometric record of the lagoon.
To prevent liquefaction of sand, was solved with foundations, isolated footings, and retaining walls..
The structures were solved by load-bearing walls, stiffened with concrete elements and some bodies, with reinforced concrete columns
For air conditioning, with the level of comfort necessary bioclimatización studies were conducted for both orientations of the walls and the surrounding vegetation.
Technically, the sanitary facilities were redesigned, including treatment plant, sewage and gray water recycling.
For potable water tanks are designed with separation of recyclable water for irrigation use.
They consider the rainwater harvesting and cistern for fire protection system.
The medium voltage electrical power, is endowed with electrical substation and transformers, with the highest demand for air conditioners, which will minimize the bioclimatización.
The covers are solved with concrete, steel structured girders and would ensure complements spaces.
In the outdoor areas, landscaping was designed in such a way that minimizes the demand for irrigation water, alternating sprays drip tubing (hydroponics)
It gives the area to take advantage of organic waste as compost for the maintenance of green areas.
Architecture Group (1978- 2011)








