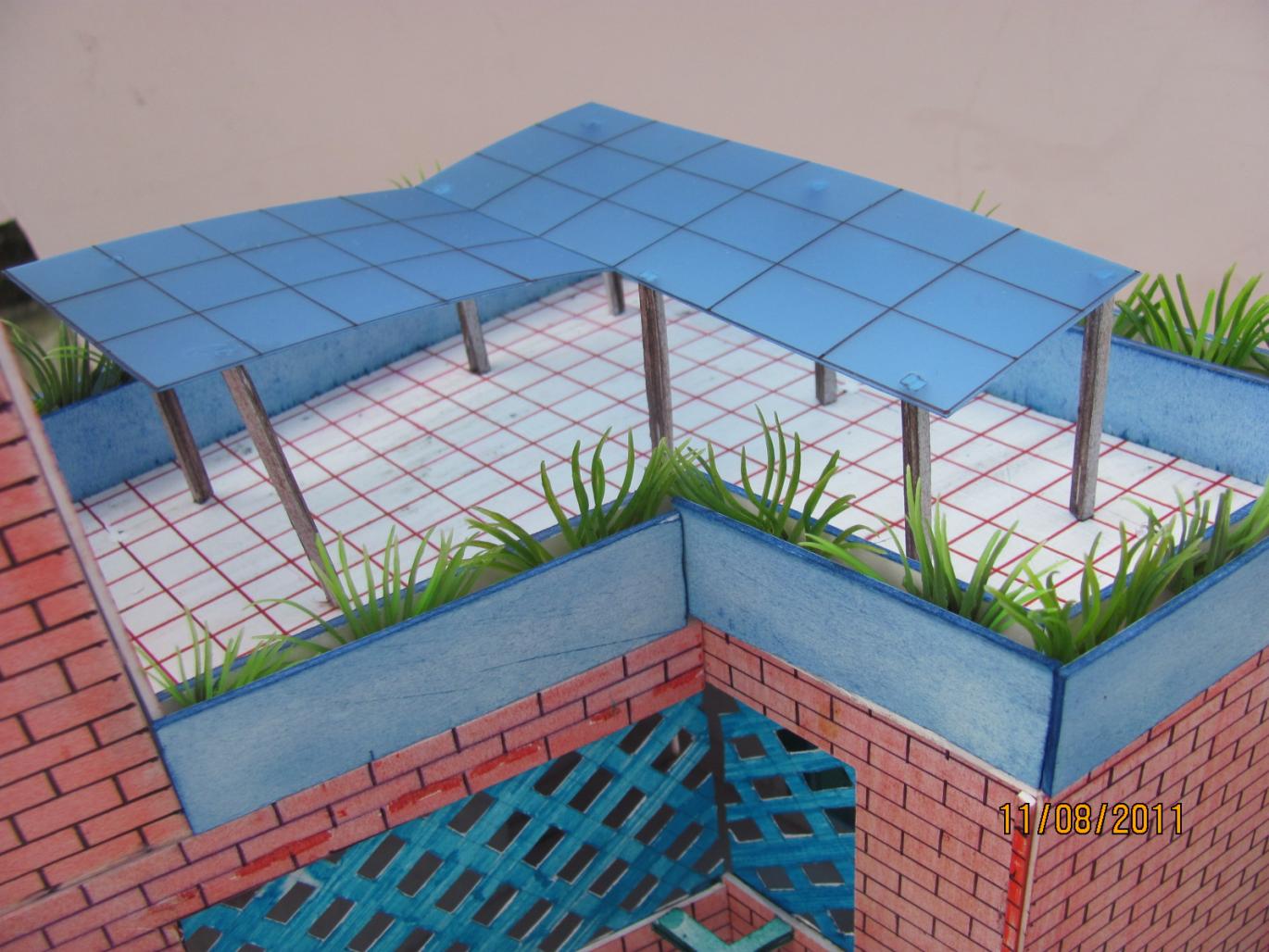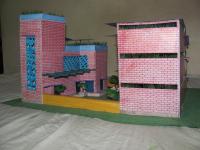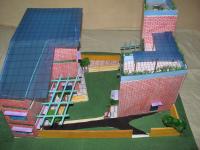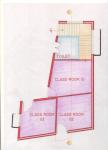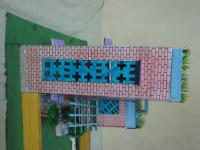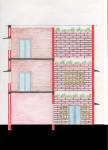The Project is a part of Student Design competition. A Neighborhood Hub is to be designed after selecting a neighborhood community in the vicinity.
The aim is to design a place which becomes a platform for people to come together, a place which creates a sense of habitat, a place which serves the existing neighborhood as a shared physical facility, a place which connects individuals and individual dwellings to habitat and at the same time a place which manifests traditional learning, to one and all, towards the environment
by generating sensitivity amongst the general mass there.
The community is selected in a semi slum area of Dehradun, capital city of Uttrakhand, India. The neighbourhood consist of approx. 600 families living a life that is only from hand to mouth. They either belong to LIG (low Income Group) or BPL (Below Poverty Line).Each family has a monthly income of only Rs 1500 – 5000. Generally they are placed on daily wage basis in some industry or construction company. The area is a semi-slum with high density of population. Community is a primarily a Hindu community.
The concept is to develop the site in such a way that it remains as a shared facility for the community as well as a platform for people to come together. The Building block in dis-integrated into two parts, on e each on the edge of the site rather than creating a combined facility. By doing this massing separation a large gathering space is carved out in the center of the facility which is the core of the function. Maximum functional ability of this gathering space is the primary approach to be it so large. The building blocks are separated into two halves on the each side of the edge, one that would function as a primary school for the day time is a smaller one having classrooms on ground floor & a student activity center on the 1st floor. On the terrace of this block a shaded canopy structure is provided which is shaded by the use of solar panels which should serve the basic function of shading the terrace as well as helps in generating electricity.
One the other side of the building block which is higher than the smaller one functions as community center for the community. It has a multi - functional hall at its ground floor, has two seminar halls on its 1st floor & has an Aganvadi Headquarter & a health center on its 2nd floor. The roof of this block is comprised of solar panels which will create a see through effect for the second floor. An office is provided at the ground floor of this block to monitor the activities as well as maintenance of the community center.
A gathering space of about 110 sq.mt is provided at the center between the two blocks. The space will act as the core of this community center to function as a shared facility, to organise Bhandara for the temple, to organise the jagran, to be useful in the marriage or other spiritual functions. The ground will be used to organise awareness camping by the non-governmental organisations to make the community people educate about their living conditions, about their upgradition of life & about the empowerment of women’s etc.
2011
2011
The site area is 450 sq.mt Build up area 200 sq.mt The rest is circulation area & landscaped area.
Project Name- Neighborhood Hub
Designer - Shahzad Ahmad Malik
