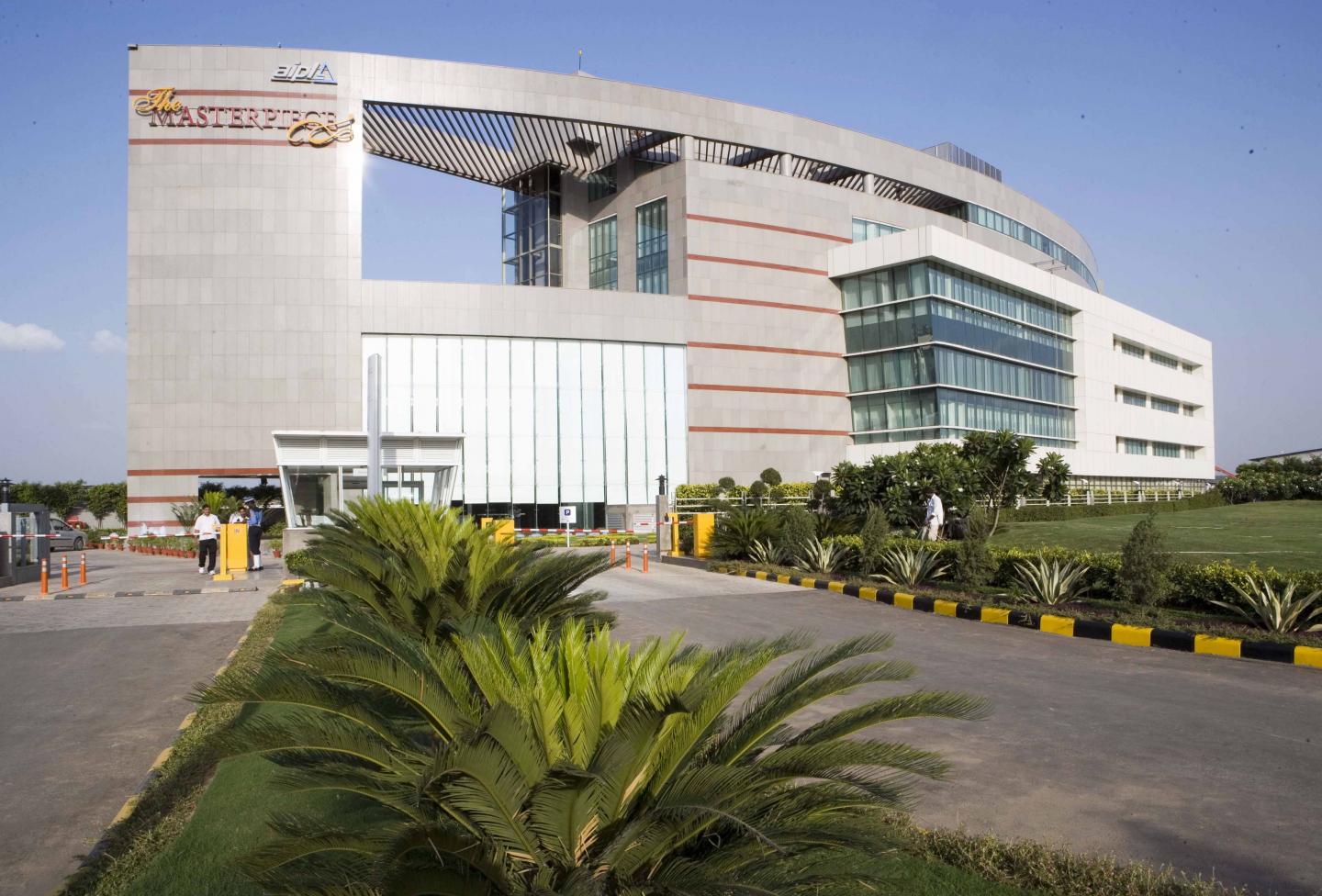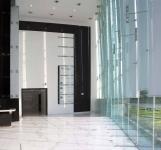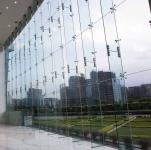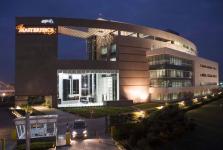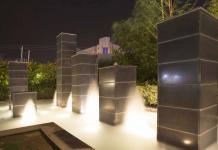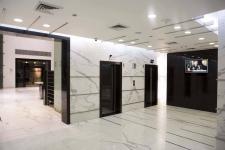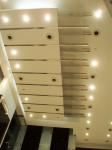Masterpiece is a commercial office space designed in the suburban hub of Gurgaon in NCR. In an oddly shaped urban site, the narrow part of the site faces the front. Instead of a typical solution of a narrow façade frontage with a wedge or sliced edge in line with the site shape, a sweeping curved volume is carved that unifies the front and side edges of the built form, while conforming to the local building codes and setbacks. The sharp knife-like cutting edge is used as a corner highlight; a combination of a curved and cubic form is designed essentially to create a dramatic upshot that holds the entire built form together.
In addition, the form is analysed for the various functions to locate the entry lobby (atrium), vertical circulation and the office floor plate. the rest of the floors are planned for office spaces. Planning is done in a manner that the curved edge is always used for terraces and common areas in order to optimise the frontage for public use. The essence of the plan exhibits a well-planned building for office use with an efficient, rectangular work plate along with the all the features that would enable it to be energy-efficient. The seemingly large openings of the building are for non-habitable areas, whereas the work areas have small controlled openings on the harsh west facade (front facade) of the building.
Conceived as a void that runs right through the vertical volume of the building, the focal point is the multi-height atrium that transforms itself into a terrace garden at the upper floor. In an attempt to cover the void to create an enclosed space, the atrium shapes itself into a breakout, congregational space that brings people together, while in its open guise with a pergola, the void converts itself into a terrace garden. Plants on the terrace garden have the ability to reduce the overall heat absorption of the building, resulting in less energy consumption. In order to optimise on energy usage, the atrium is predominantly made of glass that brings in sufficient daylight and reduces incoming heat. Glazed, solar-controlled glasses allow sunlight into the building, while blocking much of its heat. The external lighting is also designed in a manner that does not intend to up-light or down-light the façade, but instead highlight the metallic pergola as a skin and the stone corner as well.
The well-lit boundary wall is planned as an invisible entity to blur the line between the site boundary and the road outside, in order to merge the built form with its surrounding urban content, It attempts to highlight and reveal the building behind, adding to the magnificence of the façade and its feature as a whole. Designed as a combination of c-channels, clear acrylic and plants, the intent is to not highlight a boundary wall and focus on the building.
The materiality of the project is intended to be maintenance-free, cost-effective and works towards highlighting the corner frontage of the façade. Deliberately highlighting the corner edge, single pieces of stone are cut to get the desired dramatic cutting edge.
With the help of good external illumination, the building avails recognition and symbolization. Overall, the project is planned in a manner that creates a green office building, with flexibility and aesthetics that adhere to contemporary architecture.
2004
2007
CONSULTANTS
Structural MEHRO CONSULTANTS
Mechanical ENERSAVE
Electrical ENERSAVE
Civil MEHRO CONSULTANTS
Landscape STUDIO ATK
HVAC ENERSAVE
Plumbing ENERSAVE
PMC N/A
Façade N/A
Engineering N/A
CONTRACTORS
Structural B L GUPTA
Mechanical N/A
Electrical N/A
Civil B L GUPTA
Landscape N/A
HVAC N/A
Plumbing N/A
PMC N/A
Façade STAR ALUBILD
Engineering N/A
PRODUCTS / VENDORS
ACP / Glass / Concrete Alucomat/Saint Gobain
Sanitary ware / Fittings Kohler/ Jaquar
Flooring Stone
Furnishing N/A
Furniture N/A
Air Conditioning N/A
BMS N/A
Lighting N/A
Paint Texture Paint
Arts / Artifacts N/A
Elevator Otis
KAMAL RATRA, EHTESHAM AHMED
