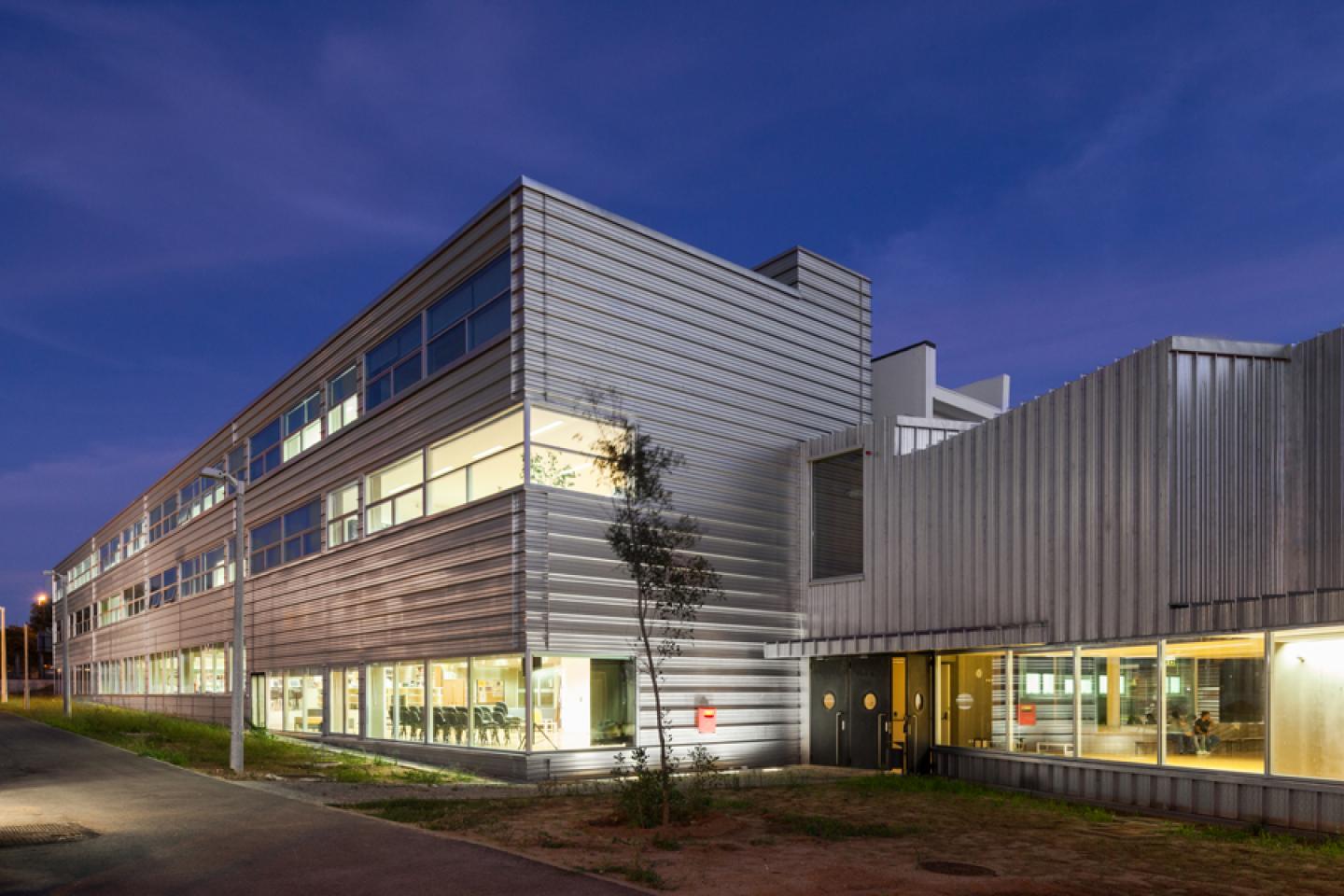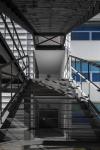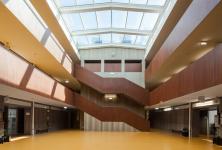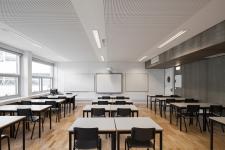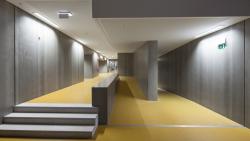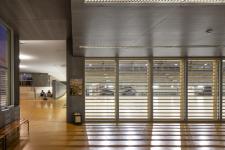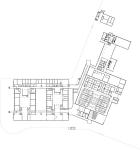As a single entity, the architectural space of the school was intended harmonious, where treatment and landscaping were duly protected. On the other hand, solar orientation, proper ventilation and protection to the winds, the proper modeling of the surrounding landscape and urban integration are key factors for sustainable operation and comfort environment of the school center.
Trying to reconcile the rehabilitation of existing buildings with new areas of construction and expansion, the overall objective was to compress and sort the school building, previously very fragmented over several buildings arranged without coordination among themselves on uneven platforms, which gives the set a jagged , disjointed and without plausible spatial references to external observation image . The project aims to solve these problems using a concentration of built around existing mass volumes , looking to give unity to this architectural ensemble and provide the necessary spatial integration between the dispersed parties who were now aggregated into a general body in which the relationship of spaces and functions were organized according to a modular structure.
The disposition of the classroom bodies defines several internalized outdoor spaces – courtyards or public spaces, which are intended scenic areas where the vegetation cover is evocative of tradition and natural beauty of the region.
2009
2013
Capacity - about 1200 students
School grounds - 33400 m2
Total building area - 17804 m2
Client – Parque Escolar
Author – Carlos Almeida Marques
Collaboration – Luís Pombo, Inês Nogueira, Rosa Diniz, Jorge Sequeira
