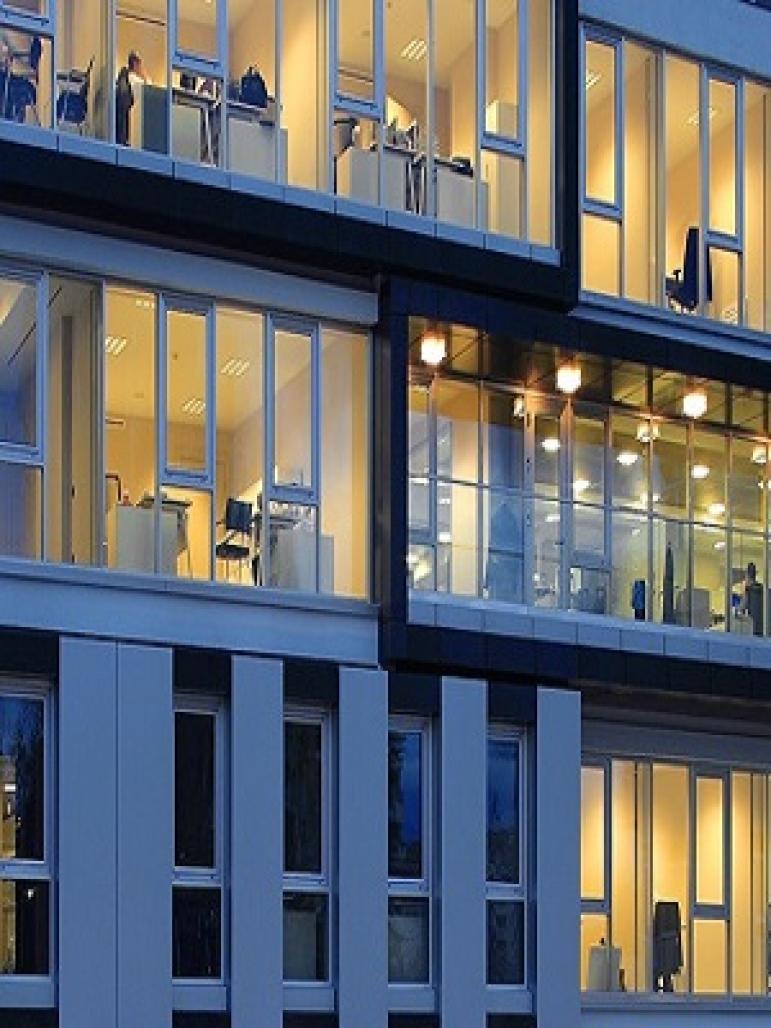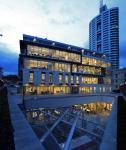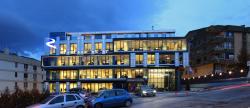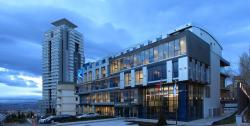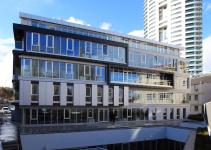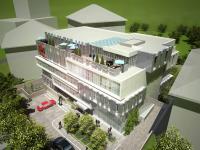5+design parlayed the Renaissance site into a six-level, open-plan building whose stepped form echoes the natural slope of the land. Perimeter offices and conference rooms and a central glass stair make the most of natural daylight and views of an adjacent park and the broader skyline beyond. Details such as shade overhangs and terraces on every floor – as well as rooftop executive offices and terraces – encourage the regular use of outdoor areas as opposed to staying hermetically sealed indoors. A locally quarried black stone, pearlescent metal and frosted glass are the three main building materials. Used in various combinations on the façade and the interiors, the recurring finishes inject a pleasing sense of continuity throughout the project.
2010
2012
Completed 2012
Project Type:
Office headquarters
Program:
Office, executive offices, lobby, cafeteria, terrace, conference suites, parking
Site Area:
2,150 square meters
Building Area:
6,300 square meters
Tim Thurik, Mark Welz, Victoria Brash, Pamela Ku, Randy Brockman
