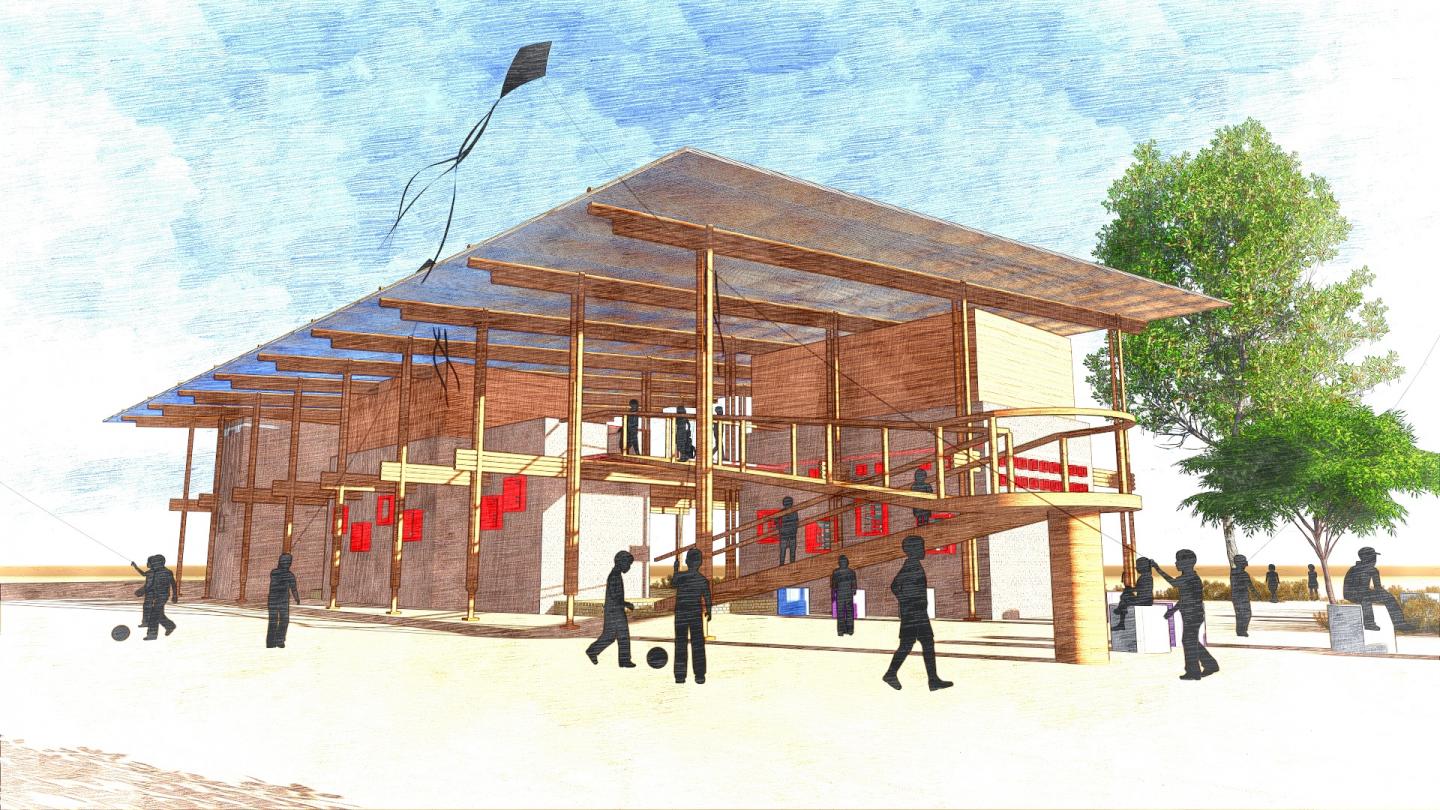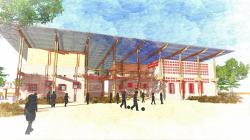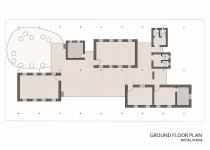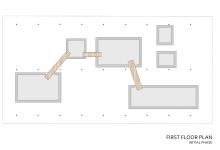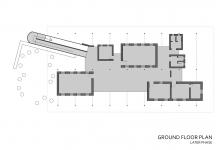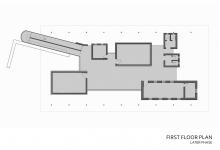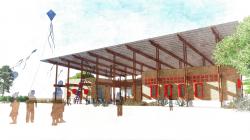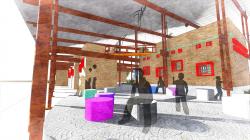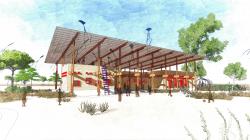Remote area schooling in Africa:
Schooling condition for remote areas in Africa is very much difficult. If a boy or girl wants to go to school he or she have to walk for miles. K.Y.M. is a NGO which has set up a program to build 1000 field schools for remote areas in Africa. We proposed a design solution for how that school should be.
Community responsive schooling:
To inspire education only a school is not enough. To run a school in those remote areas in Africa where only a few people can dare to send their children to school because of poverty, we have to inspire the community. Otherwise the school will remain vacant. So we thought of how a school can inspire a community. For that not only school but also the process of building the school is important. So our first concern was the school should be so simple that it could be built by the community people with their construction materials and simple construction techniques. The community will be involved in the building process. They will build their school themselves and send their children to school with pride and responsibility. The main design idea or objective was to design the school in such a way that the community can say that this is “OUR SCHOOL”.
A school which grows up with the community and the children:
The school have enough scope to grow up when the student number increase. The program said to design considering 60 students. But we designed it keeping scope for vertical extension so that when student increases more classroom can be added. So at initial phases the school will serve 60 students. But after few years or in few months when the student number will increase there will be option of vertical extension with lightweight materials. This will serve more 60 students. We have also proposed a library at later phase.
Early phase:
At early phase the school will accommodate approximately 60 students. The roof levels of ground floor are connected by several bridges informally. These spaces will be used as playing spaces for children. Students will get there by informal ladders.
Extension phase:
When students are increased school can be vertically extended very easily by local materials. A wooden ramp is designed to connect with upper level. This is not only a circulation. It is a playing element for the children. This also ensures universal accessibility.
Multipurpose usability:
The school is designed in such a way so that it can be used for multiple functions based of community needs. The central shaded space is designed as an open informal learning space. This space is facing the field at front so that it can be also used for large gathering and community training like programs.
Responsible future architecture: our understanding
Responsible future architecture is that architecture which is done with multidimensional sensitivity and which can show the solutions of present problems to form a sustainable future. This project is designed from community perspective by considering their strengths and resources to construct their future. And the process of the project also builds up a relationship of responsibility and belonging with the school and the community.
2015
Construction materials and local techniques:
Thick compressed earth brick is used as major construction material as they are locally available and commonly used and very easy to produce. And also it is very economic. Also protects from extensive heat of savanna climate. To make these earth brick earth will be excavated beside the school site which will become a pond. Water crisis is very severe in the remote areas of Africa. So the pond will also be a great solution for the community. And for the pond the school will become a center of concentration.
S.I. sheet roof is used to cover total school building. To hold the roof wooden posts have been used. The posts are of Eucalyptus tree which are commonly available at those countries.
Muhaiminul Islam Rahi
Puja Mallick
Bhuiyan A.R.M. Riyadh
Mahmudul Hasnat
