M S C S C H O O L
f r o m “ e m b r y O ” t o “ e X c e l l e n c e ”
The concept of this school starts with library as the “embryo” - a place where good knowledge and seeds for future generations are planted. These empowered the children to grow in excellent character, shining like a “diamond.”
The embryo shape of the library is finished in translucent glass so the activities can be seen as faint shadows dancing on the wall. The diamond shape is carried through the plan, creating courtyard that allows natural light and fresh air into the building.
By organizing building around an open courtyard at its heart, this strategy not only permitted more efficient land use, but also facilitated supervision, social interaction, and greater visual coherence. With corridors over looking the courtyard, the architecture facilitates interaction among students, helping to build community while bringing in the green environment as a sign of sustainable architecture.
The “X” shape as a spirit of “excellence” is reflected on the facade, carefully employed metal materials for economical yet stirring, hard-edged but humanistic. The perforated metal scrim that furnishes the building’s facade whimsically bends and folds overhead, mutating into new forms - a screen for shade, a play structure.
The scarcity of land dictated a condensed configuration that articulates an entirely new model for urban school design. Despite the tight site, spacious and flexible interiors with plenty of natural lights are created, giving lively learning space that fits extremely well into its urban environment.
The green architecture is embraced, introducing sustainable elements such as a new plant species in landscaping, natural materials in construction, large windows with solar shades for natural lights, breeze channeling and high efficiency cooling systems.
In a tentative search for expression, an architecture of public institutions seeks to open barriers between the individual and the institution, between the teacher and the child.
This is the innovative school design with a strong message of excellence.
2011
2013
Project Name:
MSC SCHOOL
Location:
Surabaya, Indonesia
Site Area:
1,500 square meters
Gross Floor Area:
5,700 square meters
Building Coverage:
50%
Plot Ratio:
3.8
Building Height (meters):
27
Building Height (stories):
6
Architect / Planner / Interior Designer:
SAMUEL A. BUDIONO & ASSOCIATES
Phone: +62.21.7200.111
Fax: +62.21.7233.111
Email: [email protected]
Website: samuelabudiono.com
Principal In Charge:
Samuel A. Budiono, M.Arch, BSAS, IAI
Phone: +62.8118.55.8000
Partner In Charge:
Yatty L. Budiono, M.Arch, Ir, IAI
Phone: +62.8118.33.5000
Acoustic / Lighting Designer:
SAMUEL A. BUDIONO & ASSOCIATES
Photographer:
Samuel A. Budiono
MSC SCHOOL by Samuel A. Budiono in Indonesia won the WA Award Cycle 20. Please find below the WA Award poster for this project.
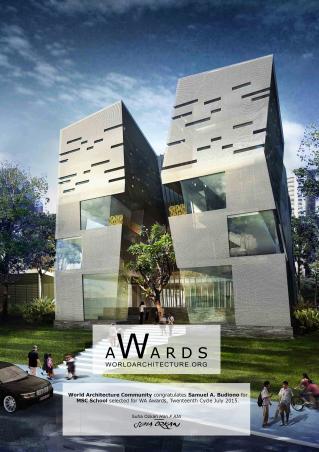
Downloaded 156 times.
-streetview-3.jpg)
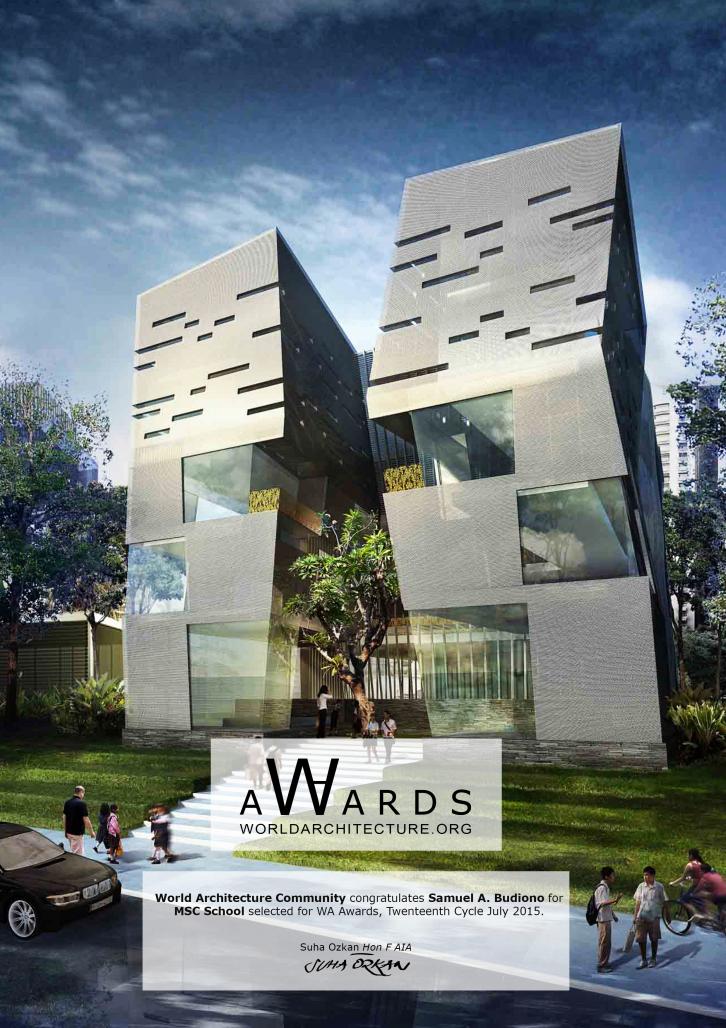
-streetview-3.jpg)
-1.jpg)
-1.jpg)
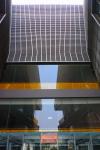
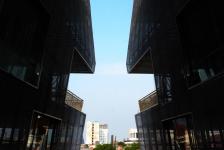
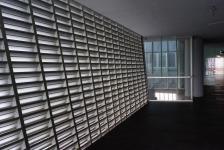
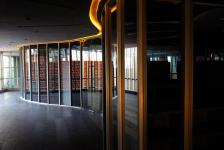
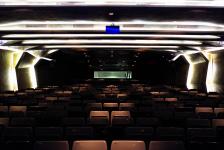
-1.jpg)
