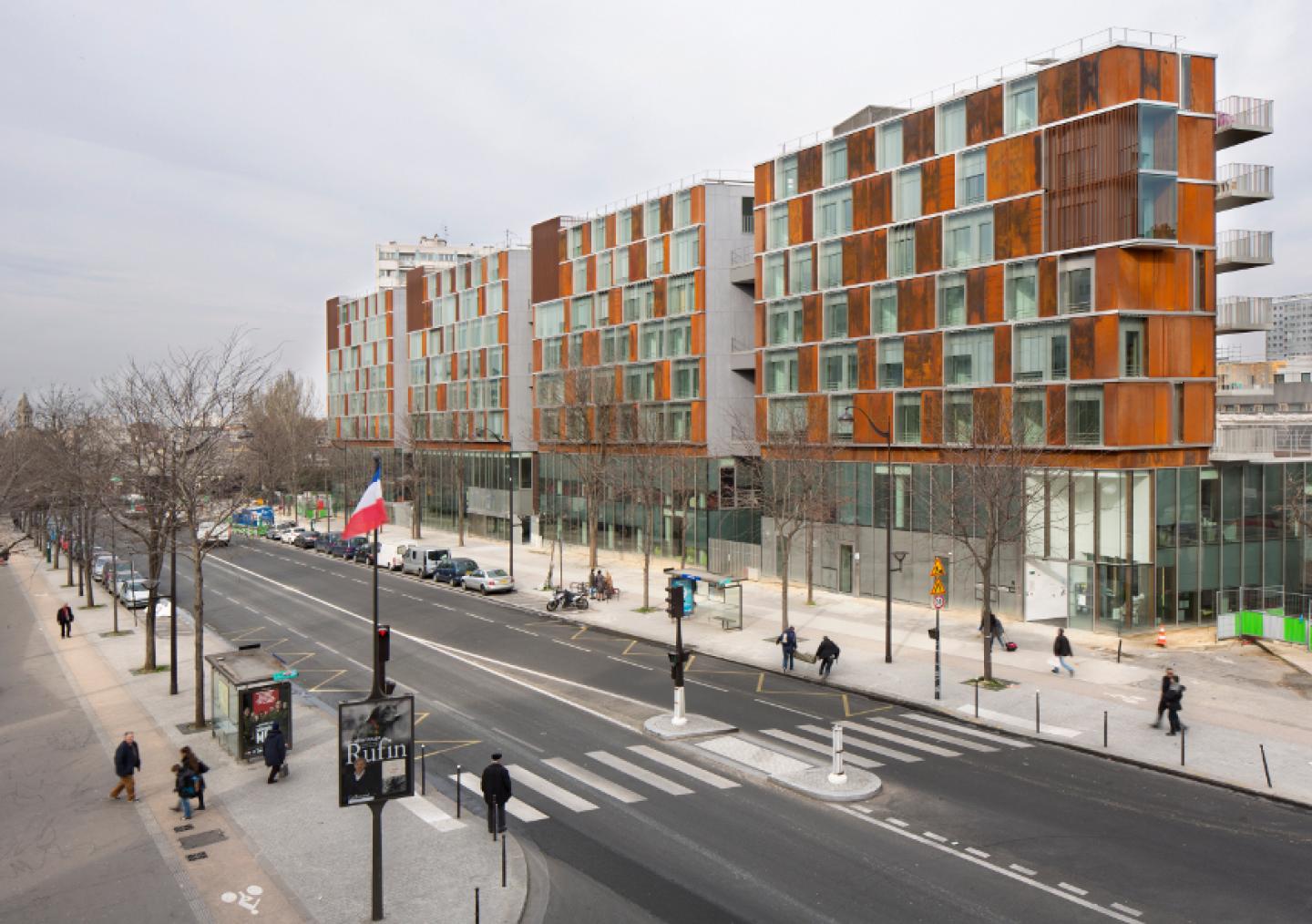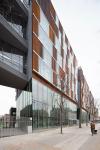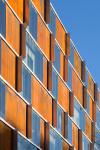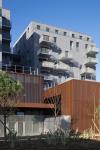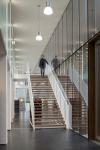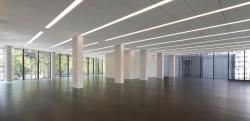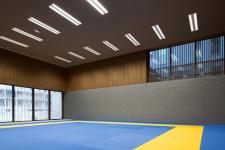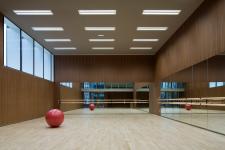MIXED-USE BUILDING IN PARIS, A PROTECTIVE FAÇADE FOR THE ACCOMMODATIONS AND A LANDMARK FOR THE NEIGHBORHOOD
Profoundly mixed, this vast operation combines briefs for proximity, public housing and private apartments but also several demolitions and reconstructions. The latter had an impact on the agencys project brief, for the inhabitants of one demolished high-rise by the périphérique were rehoused here, whereas the community center and the library are reconstructions. Delivered in January 2014, the building contains 84 accommodations and four public facilities: a day nursery, a library, a community center and a social center. The main issue was to speak to the city in an environment highly influenced by its proximity to the périphérique, source of sound and chemical pollution.
The architects decided to combine a sequence of quality entrances for the inhabitants while maintaining full opening to the facilities along the avenue. Organizing into blocks thus made it possible to differentiate each facility by alternating empty spaces directly above which entrances to the accommodations were placed and recessed from the street. The building is composed of four blocks and three empty spaces through which extensive exterior spaces were developed. Walk-through terraces, protected from the noise of the périphérique by glass partitions, have been located both on the ground level and in the upper floors. This singular location is underlined by its slender volume which highlights the corner and gives an urban character to a building that is nonetheless very contemporary.
The project meets the strict environmental requirements as seen by its being awarded various certifications, i.e. Habitat & Environnement A-profile, Low-energy consumption building and Plan Climat de Paris. This pioneering building in this neighborhood promises to become one of the areas most important landmarks while offering its residents comfort of use removed from the environmental drawbacks that continue to exist.
2008
2014
SITUATION : 16-24, AVENUE PORTE DE MONTMARTRE, PARIS, FRANCE, EU
MAP : 48.899357, 2.33620616
FLOOR SPACE : 10 296 SQ M
ACC OMMODATIONS : 5,316 SQ M
3X1 ROOMS, 24X2 ROOMS, 33X3 ROOMS, 18X4 ROOMS, 6X5 ROOMS
LIBRARY JACQUELINE DE ROMILLY : 1 220M² SQ M
A COMMUNITY CENTER : 1 034 SQ M
A SOCIAL CENTER : 432 SQ M
A DAY NURSERY : 192 SQ M
SCHEDULE : 2008-2014
COST : 19 137 000 EUROS
LOW-ENERGY BUILDING CERTIFICATE PLAN CLIMAT VILLE DE PARIS
ARCHITECTS : BABIN+RENAUD ARCHITECTS
PHOTOGRAPHE : CECILE SEPTET
STRUCTURAL ENGINEERING CONSULTANCY : EVP INGENIERIE
BET FAÇADES : VS-A
HVA C ENGINEERING CONSULTANCY : CFERM
AC OUSTICIEN : ACV
CONSTRUCTION ECONOMICS : TOHIER
GENERAL CONTRACTOR : SICRA
