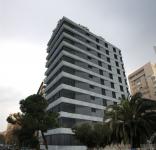2 smaller and 20 larger 3 bedroom apartments were planned in the project designed for the development of Emek Apartment Building, which is planned to be reconstructed according to the Urban Regeneration Law.
The roof of the building was solved as a common terrace, whereas the ground floor includes entrance hall and janitors residence.
The proposed façade consists of sunbreaking bands encircling floor slabs and panels with varying angles and shades of grey in between.
The contrast of dynamism and calmness between street and backyard, as well as living and bedrooms was emphasized with the differing shapes and colors of façade panels.
2014
2015
4.802,7m² construction area, reinforced concrete structure, fibercement façade panels
Ali Manço, Zuhtu Usta, Zeynep Ceren Erdinç



