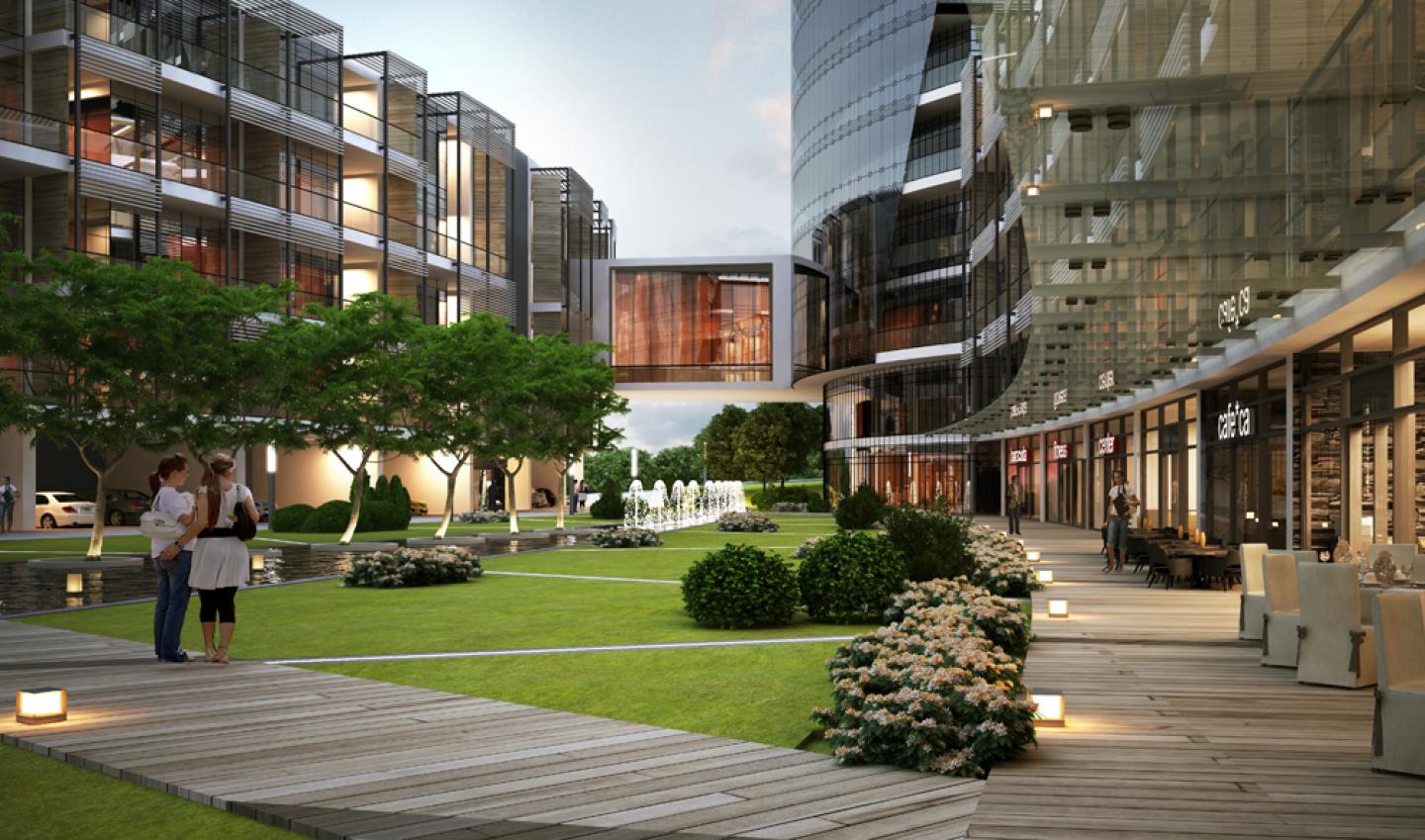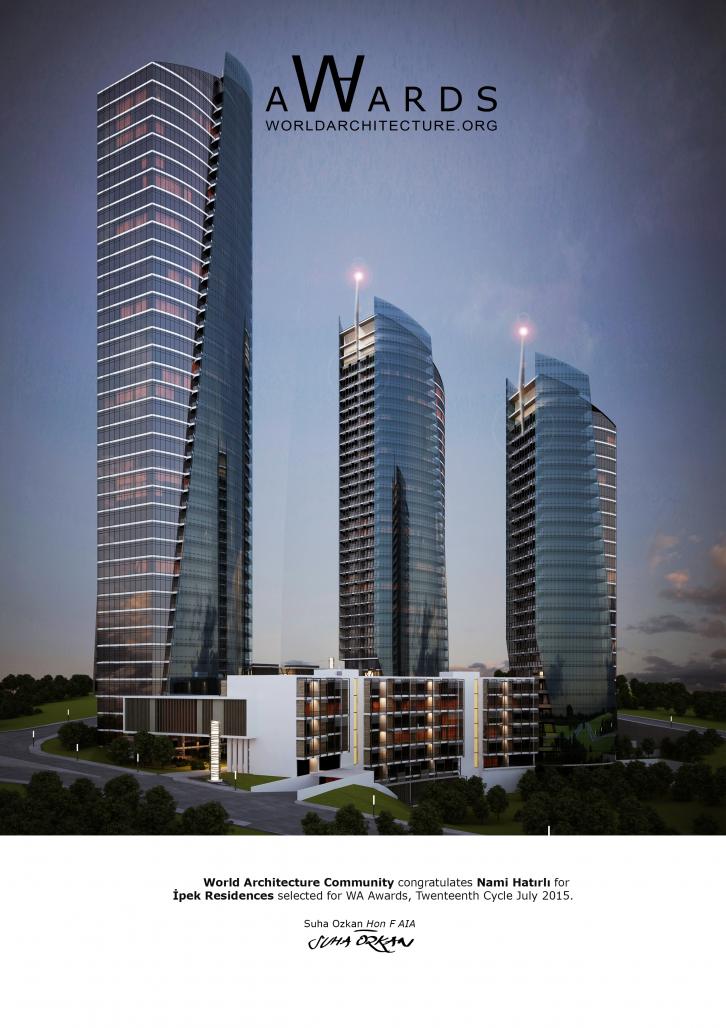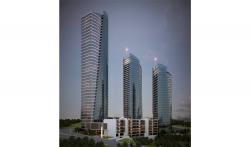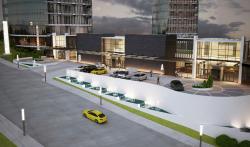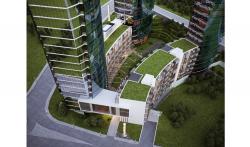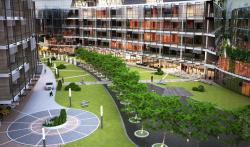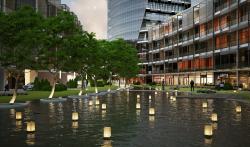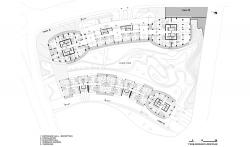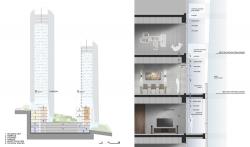The housing project is designed on a slopy site located on Dikmen Valley’s last stage, Ankara and mass organization is achieved according to site and topography form. Low rise housing blocks are in curvilinear form with respect to the topograhy shape and connect housing towers those are in different heights. All three towers are located on the site considering their visual relations with each other and not to block each other’s daylght. Towers have different orientation on the site for different city scenery. Social spaces, eating and drinking areas and sport facilities are located on a canyon which created by the help of housing block organizations. Canyon which enriched by a strong lanscape design, walking and playing areas has accessibility from all housing blocks. It is taken into consideration that garages and storage areas for all housing units to support the project program and social & commercial spaces to fulfill daily requiremens on the canyon level and below.
All housing units on both low rise blocks and towers have their open spaces - terraces. On towers, second facade provides wind control for open spaces and supports the strong plasticity of the high rises.
2013
Site Area: 18.200 m² ; Construction Area: 163.000 m²
Design Team: Yeşim HATIRLI, Nami HATIRLI
Project Group: Nazan ÇAPOĞLU, Gökhan BAŞPINAR, Cansu ERGÜL, Tuğçe ŞAHİN, İklima ŞENOL, Özge Bahar ALBOSTAN, Sibel EKİCİ YILMAZ
İpek Residences by Nami HATIRLI in Turkey won the WA Award Cycle 20. Please find below the WA Award poster for this project.
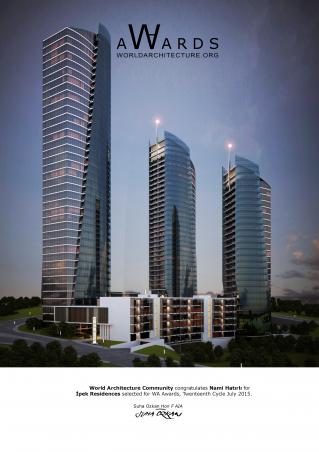
Downloaded 83 times.
