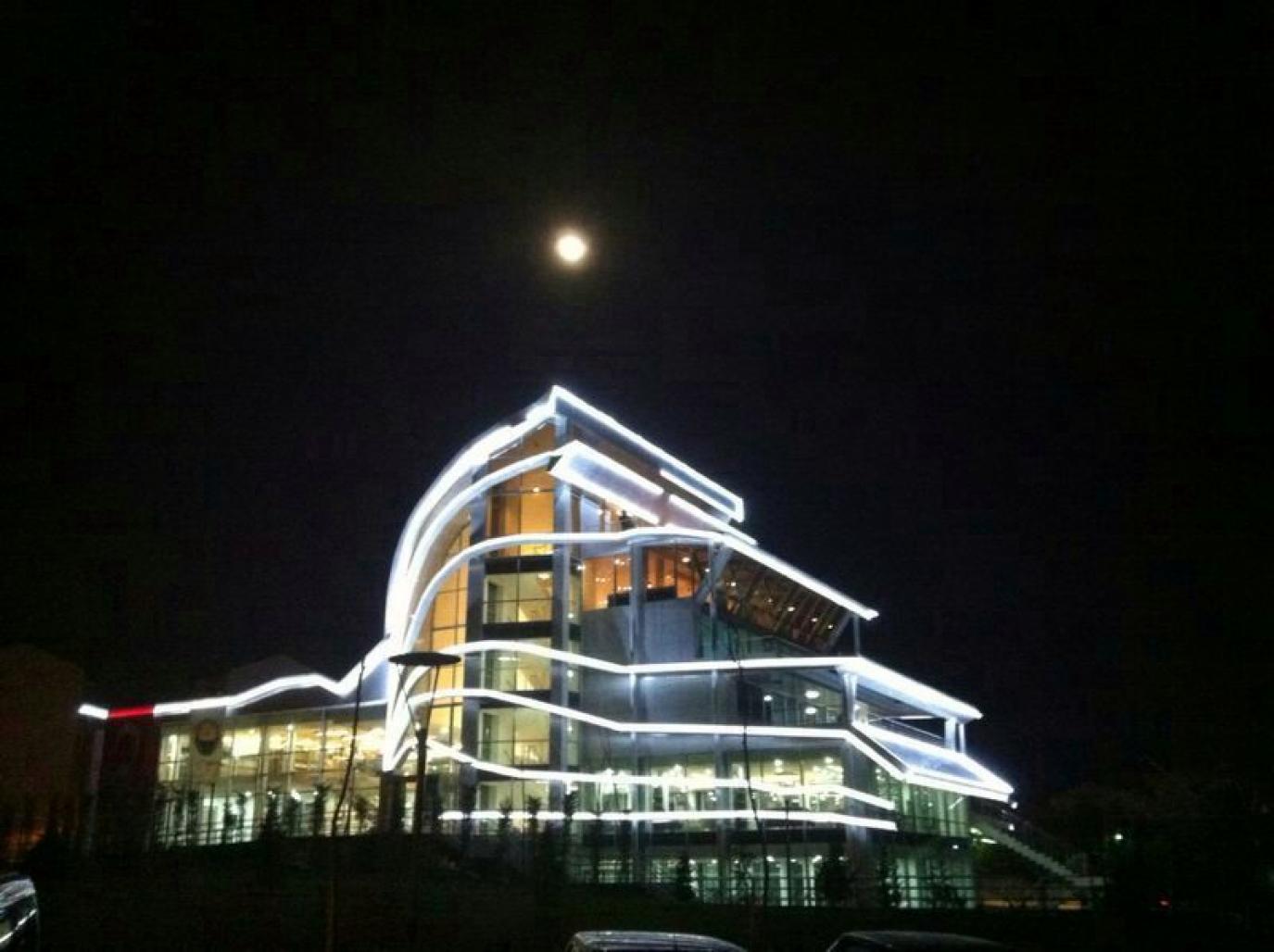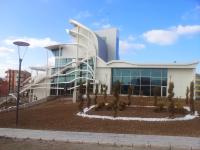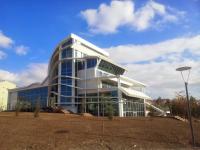Socio-Cultıural Center Ankara, Turkey
Envisaged: Modernism, differ from the unique-arhitectural trendy movement, a new interpretation, a flexible planning, open layout and transparency, day light, and optimal conditions.
Extensions: Youth, dynamism, natural landscape, ecologic environment, sport, and communication. Structure specifically inspired by the opened book pages, also connects with the cultural identity.
2013
2014
Gölbasi Municipality demanded. According to the total of 2000m2, this small socio-cultural structure has; enough space for the library, exhibition hall, area for coffe and book sales, restaurant, two of the multipurpose hall and 6 of the lodging rooms predicted.
İn addition, all places have a beautiful lake view.
During the design process the joyful atmosphere of the team have increased in the relations with the project progresses, it was highly productive, dynamic and we spent an enjoyable project period.
While planning the design, employer establishment, engineers, controllers, and all team worker that i could not include here respected, owned and loved the project.
This design will increase its environmental life standarts, it will add wealthy values around.
Offical institutions who ordered a delivery of the project has expressed their feelings as a positive feedback and we have received positive praises for the design.
Architectural Design : Architect Levent Timurhan
Architectural office : Timöz Architectural Co.Ltd.
Construction zone : 2000 sm
Project : 2013
Construction end : march / 2014
Static : Kenan Özbek, Civil Engineer
Mechanical : Volkan Ünlü, Mechanical Engineer
Electrical : Cengiz Öktem, Electrical Engineer
Landscape : Funda Şahin, Landscape Architect
3D : Recep Yilmaz, 3D designer




-5.jpg)
-6.jpg)
-5.jpg)

-8.jpg)
-4.jpg)
