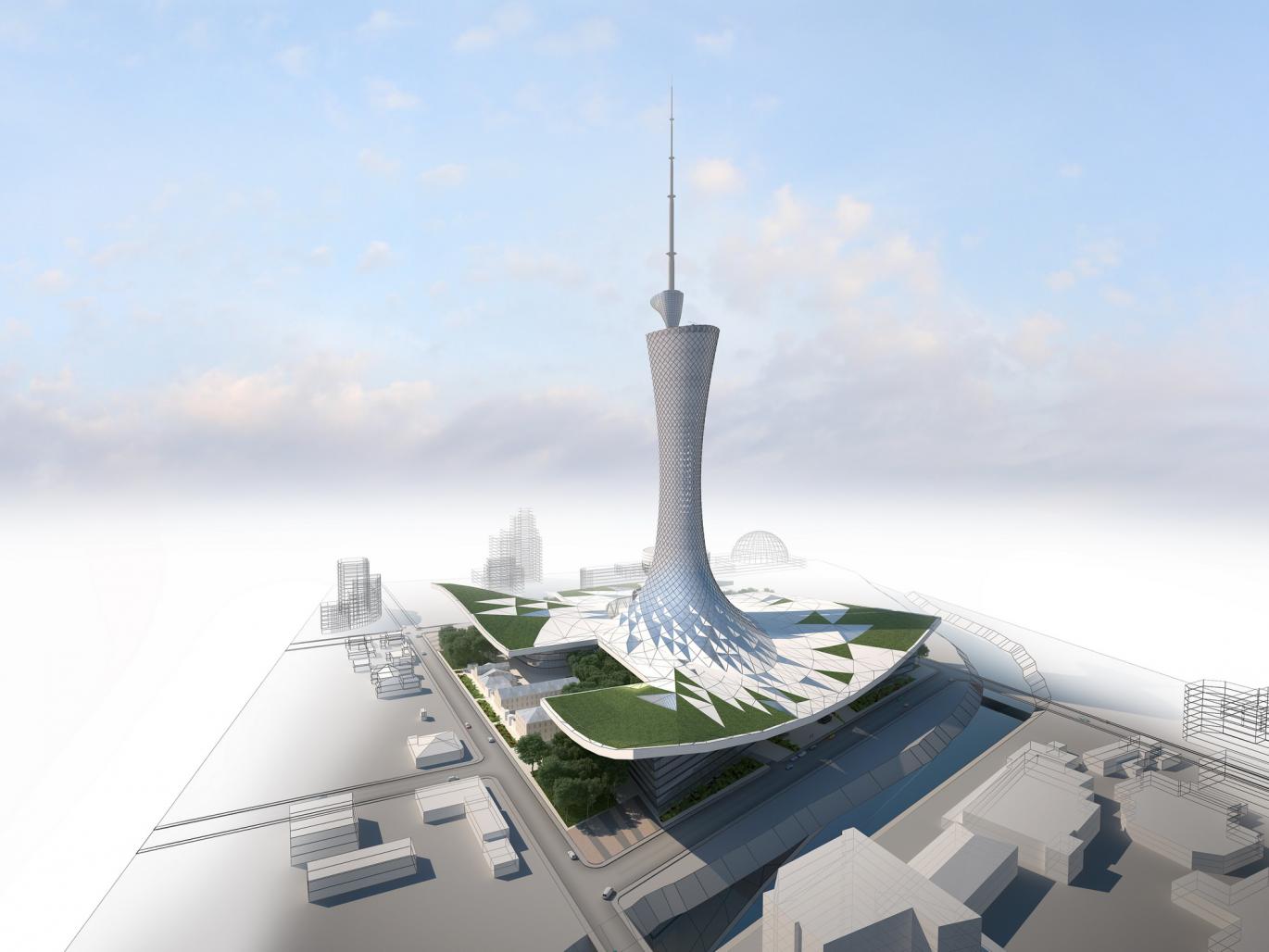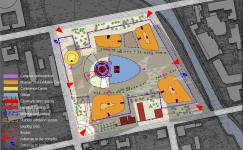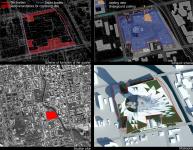The project is proposed to create a cultural and business center, which will be integrated into the existing tower, as bright and expressive figurative component.
The complex includes:
1. Museum and Exhibition Center
2. Conference Room
3. The administration of the complex
4. Office Center
5. The restaurant and observation platform
The total area - 159,400 sq.m.
Integrity and figuratively finished composition and fro from a distance, is achieved through the creation of a high-rise office building supplemented partially modernized TV tower. The shell of the new building goes structural coverage, such as veil covering the entire center. Under cover located entrances, exhibition and museum pavilions, open exhibition space and recreational areas, protected from the rain and having natural light through skylights in the "veil."
Separate issue is the reconstruction of the tower itself, to the authors for having bright shaped component. Concept proposed completion basis in accordance with the project and its integration into the logistics and office center, with accommodation in its administration of the complex. Trunk of the tower itself is a vertical communication space limited bandwidth that it makes no sense to use it for the benefit of the office center. But to be created at an altitude of 220 meters of the restaurant and observation platform thats enough. Just at the tower from the original project saved spire.
In the ground floor of an office building is located information center on the upper levels are 2 landscaped recreational areas, in addition to located on the roof of the complex operated.
Space-planning decisions and museum exhibition pavilions to create a mobile space, adapts to a particular exposure. Or even function if there is a need to convert part of a mall or even offices.
Open exhibition space designed for exposure of large equipment and public outdoor events.
To create a modern and multifunctional exhibition center with the possibility of a wide variety of business, social and recreational activities, the profitability of the center part is achieved both through these activities, and through the office center.
Thus, cultural and business center "TV Tower" is a landmark for the city and an adequate level of the region as a whole. Project implementation and strengthening of Yekaterinburg ambitions are important for the region and for the whole of Russia.
2013
1. Office Complex
- total area - 50,000 square meters
- office area - 37,500 sq.m.
2. Complex Administration - 1500 sq.m
3. Museum and Exhibition Complex
- the total area - 58400 square meters
- exhibition space - 46720 sqm
4. Outdoor exhibition area - 15,000 square meters
5. Restaurant with a specific platform – 2000 sq.m
6. Conference Room
- total area - 3500 square meters
- conference room -2000 sq.m
7. Parking
- total area - 44,000 square meters
number of car places - 1467
9. The total area of 159,400 sq.m.
Ilya Filimonov, Irina Filimonova










