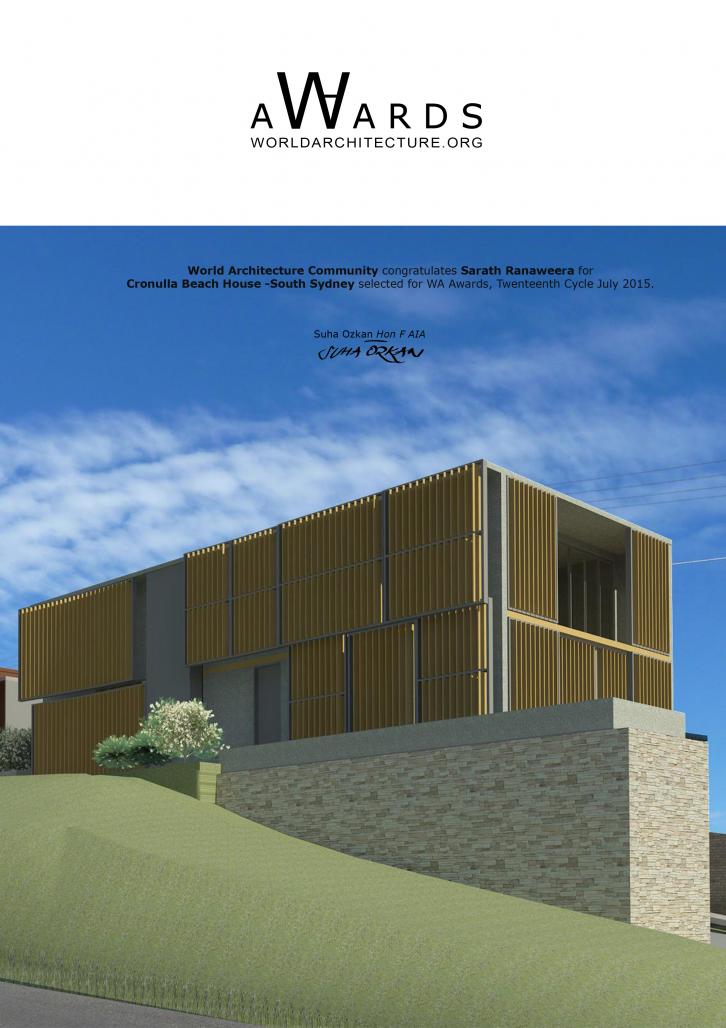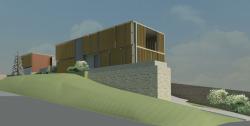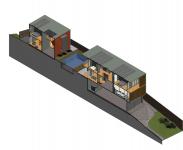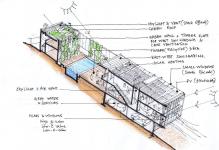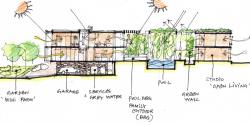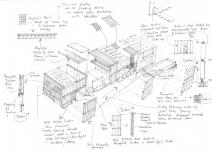Cronulla Beach House was designed for a client related to construction and art industry and initiated to have sustainable house and net zero standard studio and gallery unit within the same premises. It would be a house for middle-aged couple and two young children. The building designed in Cronulla, in southern Sydney closer to beachfront on sloping side east to west direction .Core requirement of the brief was to use maximum sustainable principles and cost effective methods while designing modern beach culture house. Approach conceived with methodology in environmental and site responsiveness, design in water preservation, waste minimizing and low energy usage , flexible and adaptive spaciousness, use of innovative technology for the design and final as a whole net zero standard and green building. Site analysis guided us to think about north facing orientation, penetration to wind pattern, allowance for cross ventilation and west- east facing sunscreen & pergolas.
2013
2014
Lightweight ICF walls with subtle hues of color have been introduced to envelope frame for cost effectiveness. North facing façade mainly with large glazed portions (high ‘g’, low ’h’ and low ‘e’ valued) covered with recycled timber screen slats to penetrate and play light and shadow throughout whole day. Surfboards - reused and recycled - were added to the timber screen design to enhance family’s devoted skills in surfing in Cronulla beach form an integral part of the northern façade design scheme and act as a dynamic relief on blank white-grey hued walls. Entry pathway on diagonal axis made of local stone paving, ends ate entry door made of recycled timber and softened by shallow water feature made out part of retaining wall for landscape garden. Roof almost flat surface made of mixture of ICF and tin-metal to allow PV panels. Skylight cores were introduced to both main house and the studio for lighting and cross ventilation .Solar Ivy products (PV panel layers) added to skylights and west facing windows for further energy creation.
Swimming pool located in between House and studio adding visual calmness to contrasting buildings on either sides
Rainwater has been harvested with storage tanking facilities located in basement among the rest of main services and garage facility. This further have benefit with Grey water facilitated tanks on same level. Landscape garden having Mini Farms on west and east set back spaces, for make us of water re use facility.
Overall, the Building was made of lasting cost effective materials balanced by contrasting recycled raw materials.
Sarath Ranaweera
CRONULLA BEACH HOUSE -SOUTH SYDNEY by Sarath Ranaweera in Australia won the WA Award Cycle 20. Please find below the WA Award poster for this project.
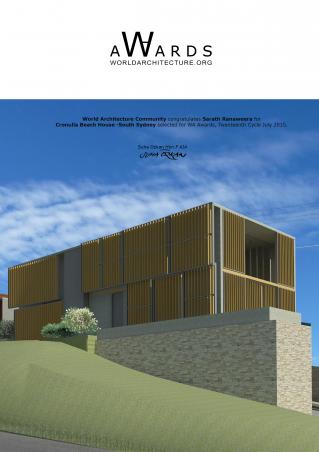
Downloaded 87 times.

