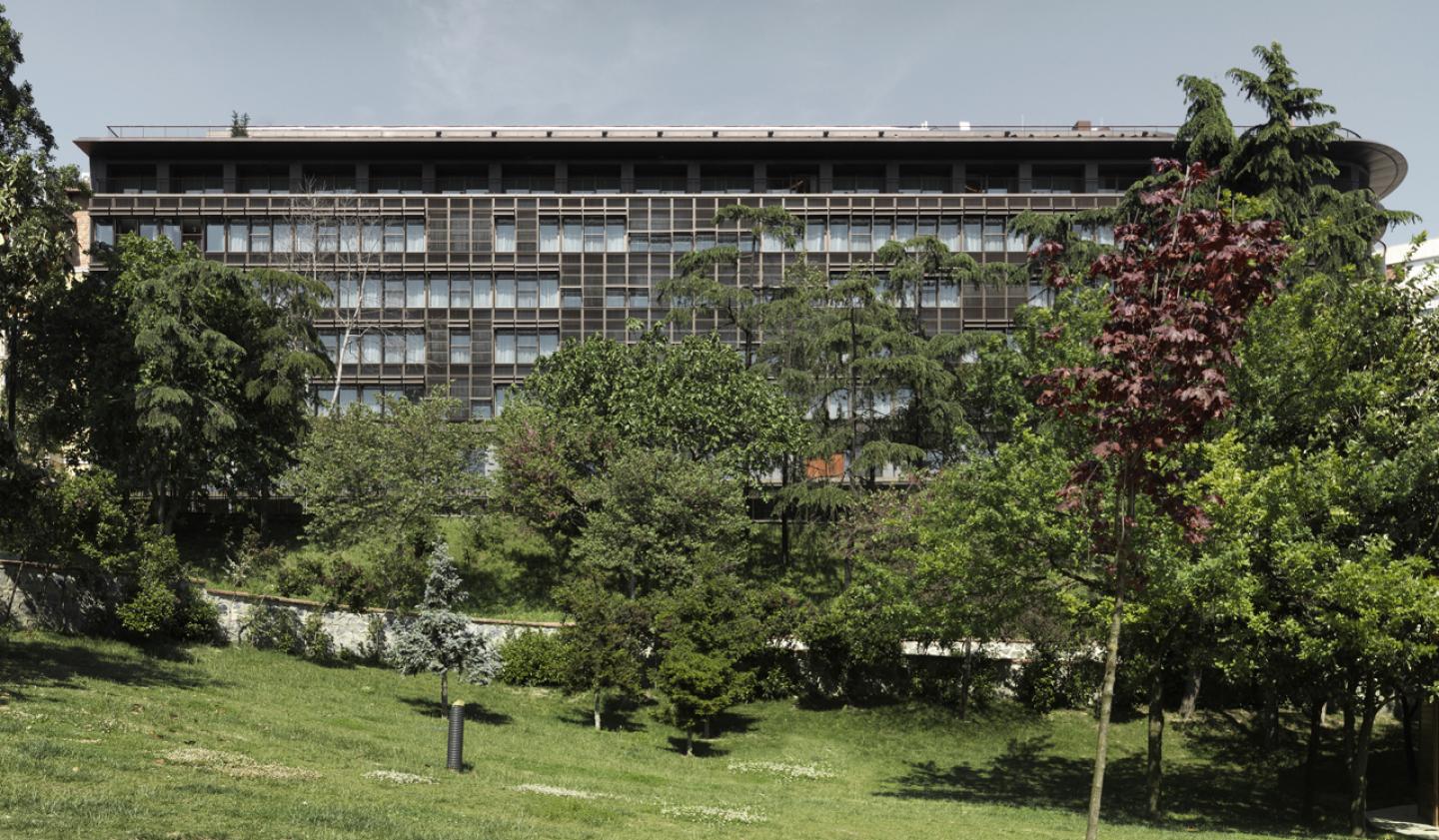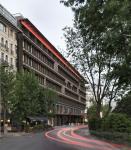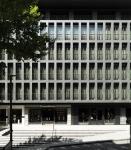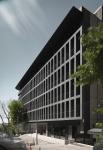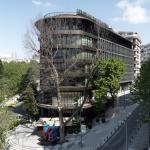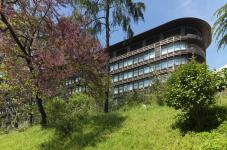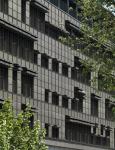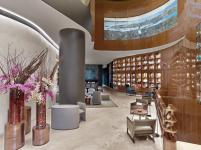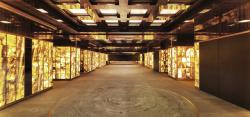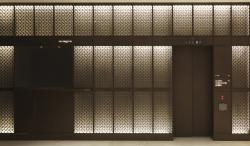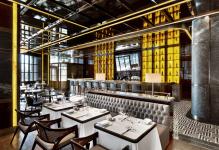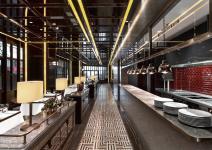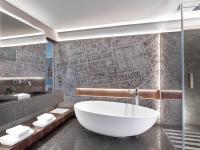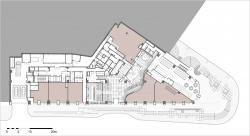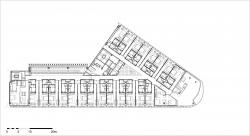In the beginning of 20th century, the urban movements towards cities resulted in the need for high quality urban residences for the urban bourgeoisie. In the Nişantaşı-Teşvikiye district where the hotel is situated, an urban fabric constituted of adjacent buildings up to 7-8 storey high created a modern urban space characterized by density and continuity. This fabric can be conceptualized as a structure reigning the whole district which has an architectural quality, created through the principles of proportion and order.
The site in which St. Regis Hotel is located, is one of the plots which constitutes this structure. The new building infills its plot and sustains principle of density and continuity. The mass of the building follows Neo-classical/Renaissance order of base-body-coronet characterising the existing urban fabric. The building adapts itself to daily uses: the base exposes itself to the ground level, accompanying the life on the street. The rooms in the body of the building are exposed to three different sides that circumscribe the plot. The coronet settles on the roof with a set back from the facade and the articulation of mass is completed.
The main entrance of lobby faces Maçka Street. Retail units on the ground level and the Brasserie keeping the corner, in relation to the street and the lobby, creates encounters between hotel visitors and domestic-upper-middle-class. The facade articulation of the building is affected by the contrast between Abdi İpekçi and Maçka Streets. Urban fabric at Abdi İpekçi side stands for the structure which the new building is mimetically dependant on. Vertical proportions of the openings on facade is the most dominant character in visual memory. Parts of facade occupied by each room is divided into three vertical parts, forming a vertically stretched and deepened grid to inherit the massive impact of the “existing”. The fragments are widened where the room behind gets larger, where the grid becomes heterogeneous.
Feeling of containment in urban space, constituted by the début-de-siècle buildings that holds two sides of Abdi İpekci Street, melts into air when you turn the corner and face Maçka Park.
The facade of the hotel that faces Maçka Valley is exposed to ‘nature’ –sun and wind- as well as the Istanbul scene which has been naturalised with the distance brought by the green gap in-between. It builds a shutter system to protect itself from the south-west sun and that are operable by the visitors providing a “living facade”, a changing composition due to time of day, weather and user preferences.
This reference to the existing urban structure has been continued in the interior design. The sense of place in this respect was sought for in an exclusive research regarding the period of 1910s-20s, the turn of Maçka’s destiny in terms of social & urban context. A harmony that is comprised of the traces of this period and today’s contemporary inclinations were thought to be of greatest importance.
2010
2015
EAA - Emre Arolat Architecture
Favorited 1 times
