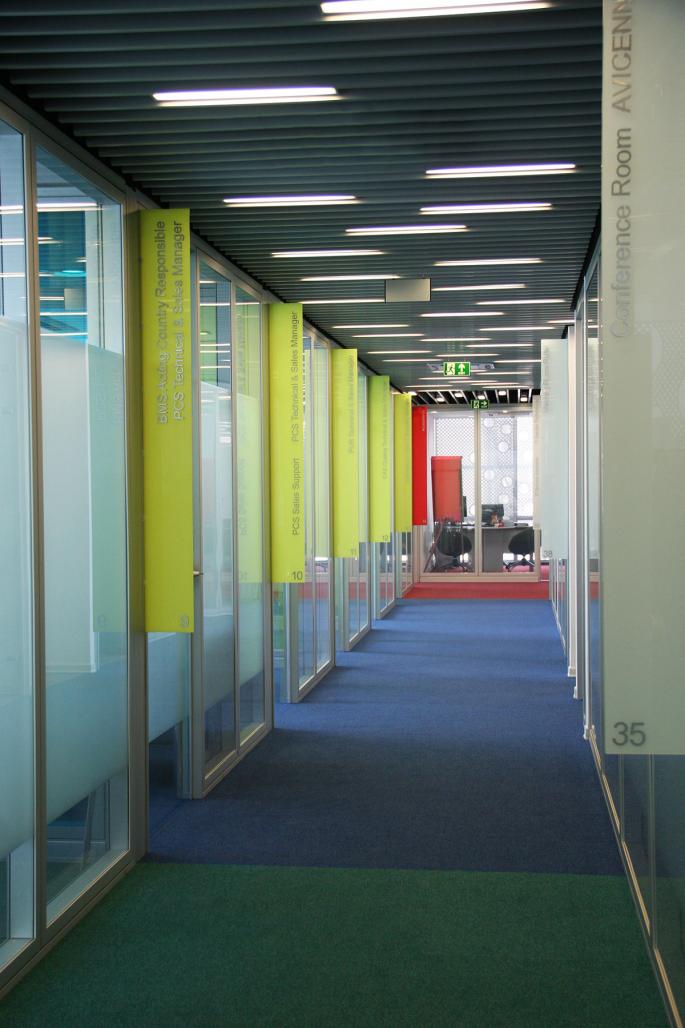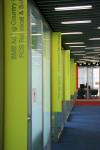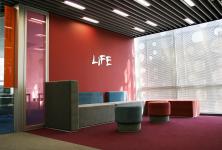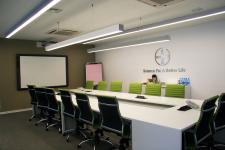The second floor of a new office building was selected to house the administrative offices of Bayer Company in Tehran. The gross floor area was around 1300 square meters. The floor had a loop type layout with a core containing services, stairs, elevators, circulation and office spaces organized around. There were 4 doors corresponding to the 4 four cardinal directions. The corridor around the main core was symmetrical, with no view towards outside and the doors and finishes very similar. The first problem that could face a visitor, was finding the right direction. The office spaces were also monotonous and boring.
My main Idea was to break the uniformity, improve the way finding, and to provide each part of the office with a different character.
BAYER consists of five different activity sectors, and in this design each sector is identified with a different bright color. The colors were related to the kind of the activity and to the corporate colors of the company. This coloring helped meal so to create a warm and quasi domestic atmosphere. The offices were placed on the outer side of the loop to benefit the day light while conference rooms and some other services were put in the inner side of the loop receiving only artificial light and daylight through the glass partitions.
For the functional reason, the office had to house several separate and sound isolated rooms. In order to avoid the train effect, some of the general purpose functions are designed such as lounge room, waiting area and hot desks as open spaces. The corridors had varieties of colors in flooring, partitioning and graphic signage.
2014
2014
Design: Habibeh Madjdabadi
Project Manager: Kamran Afshar Naderi
Mechanical engineer: Barzin Ghaffari,Daryoush Chegini
Electrical engineer: Mohammad Arab
Other design & Supervision team: Negar Nazar,Amirhossein rafati,
Navid Hayati, Mohammad Mohazzab











