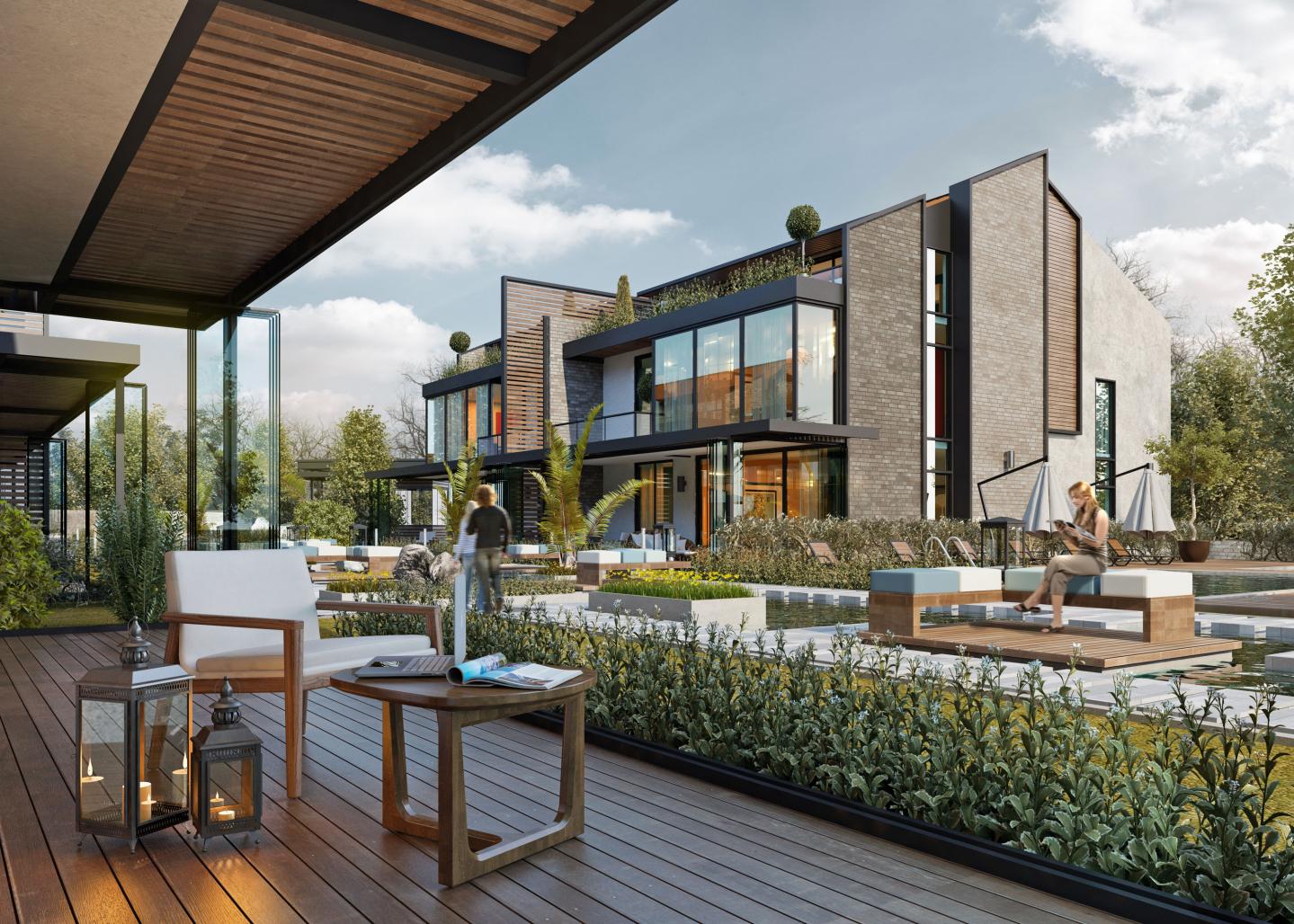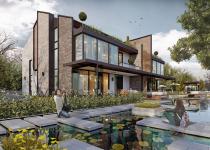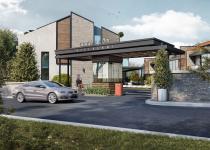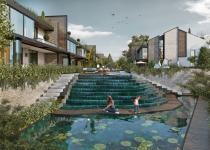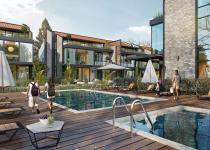The Project designed as a small and compact residence in Çekmeköy consisting of four blocks and a public center. Each block includes two floors and a penthouse which is located at two sides of lineal pool extending along the land. Landscape design has centralised a water zone in the middle of the Project which is shaping central circulation .Botanical texture is used at the floors and the terraces of blocks so that ensuring a kind of ambience which communes with the nature. This ambience is also supported by using natural stone cladding on facade, wooden based sunblinds and visual separators.
The combination of the colors of the material is in relation with the design composition to focus on the architecture as the subject of the landscape.
2015
2016
Location : Cekmekoy
Client : Ege Yapi
Construction : 9167 m²
SABRI PASAYIGIT DESIGN OFFICE
