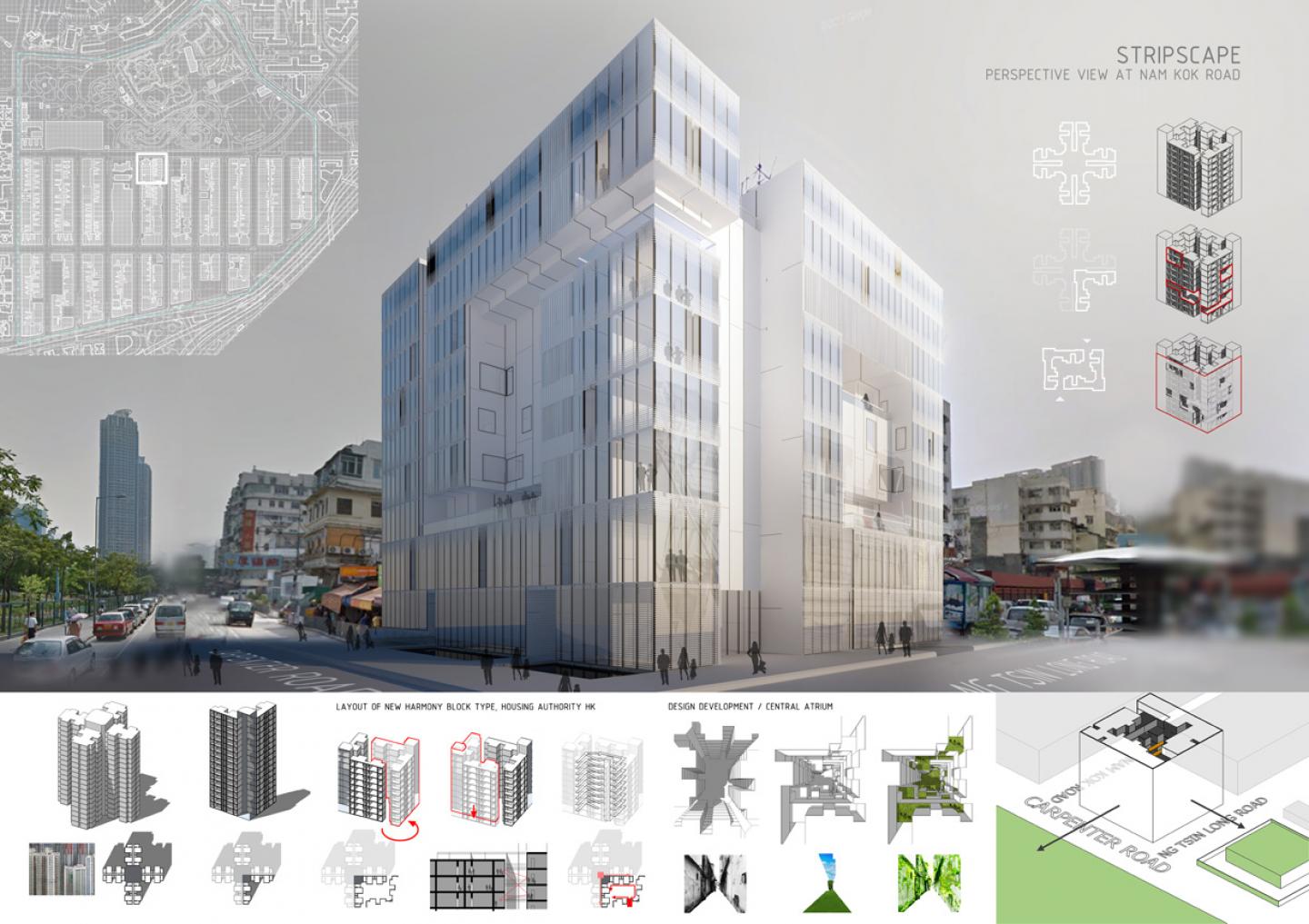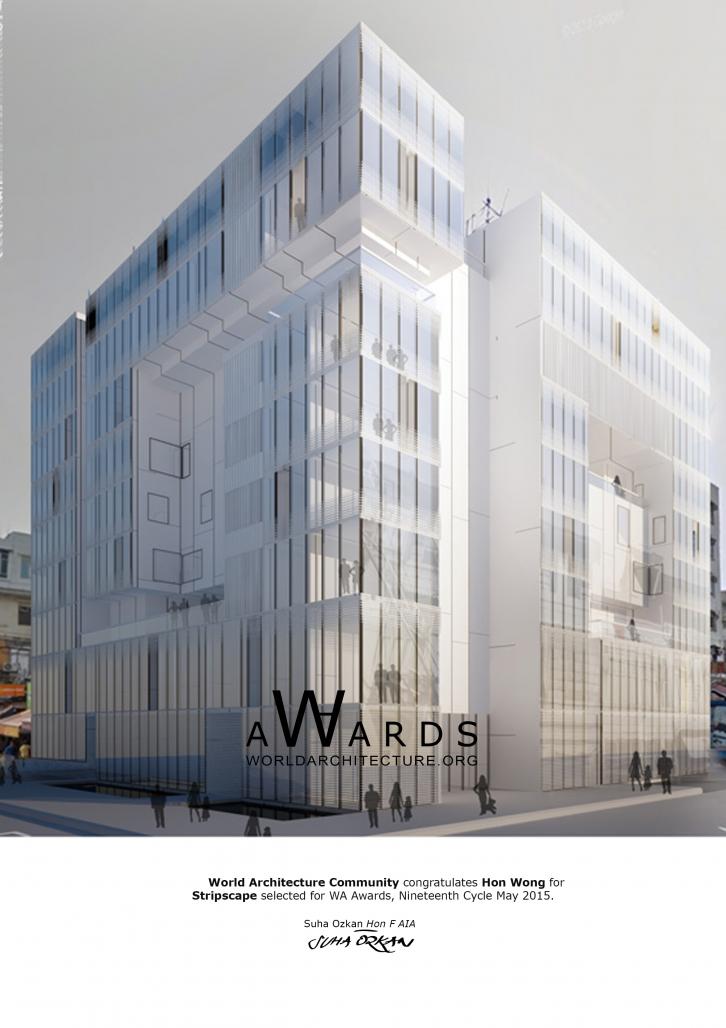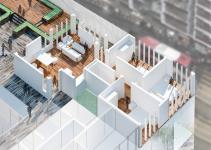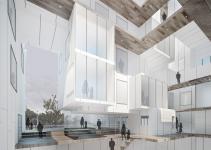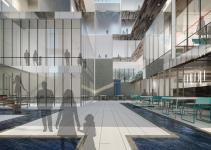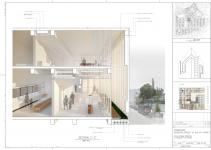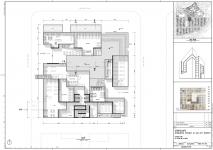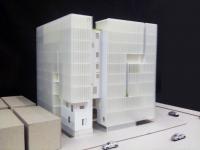Urban Redevelopment Housing Project
The site is approximately 1700 sq m. It locates in the center of Kowloon City between the Kowloon city park and the tenement housing group. I chose the site for it rich information background about the community life. The district has been filled with stories since the old Kei Tak airport with airplane flying just above the rooftop. In my design, the residential units is 67, 3 restaurant and 2 geocery stores on ground floor; 2 book stores and playrooms area on the B/G Floor.
The idea of Stripscape is about vertical greenry, In a given circumstance in Hong Kong living, living density is a prior concern then living quality. Yet such a trend are push to an extreme as what we see nowadays in our urban living. The plot ratio is maximized to secure profit with typical floorplan layout to ensure efficiency. I introduce the possiblity of new urban life with pocket landscape going along the central atrium which brought life and community back to living in a vertical manner; and thats stripscape.
2013
Hong Kong, Kowloon Wall City
Living Density: 350 ppsm
Site Coverage: 1700 sq m
Greenry / Open Area Coverage: 65%
Plot Ratio: 9
Hon Wong
stripscape by Hon Wong in Hong Kong won the WA Award Cycle 19. Please find below the WA Award poster for this project.
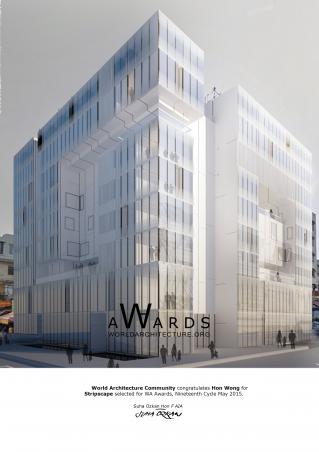
Downloaded 84 times.
