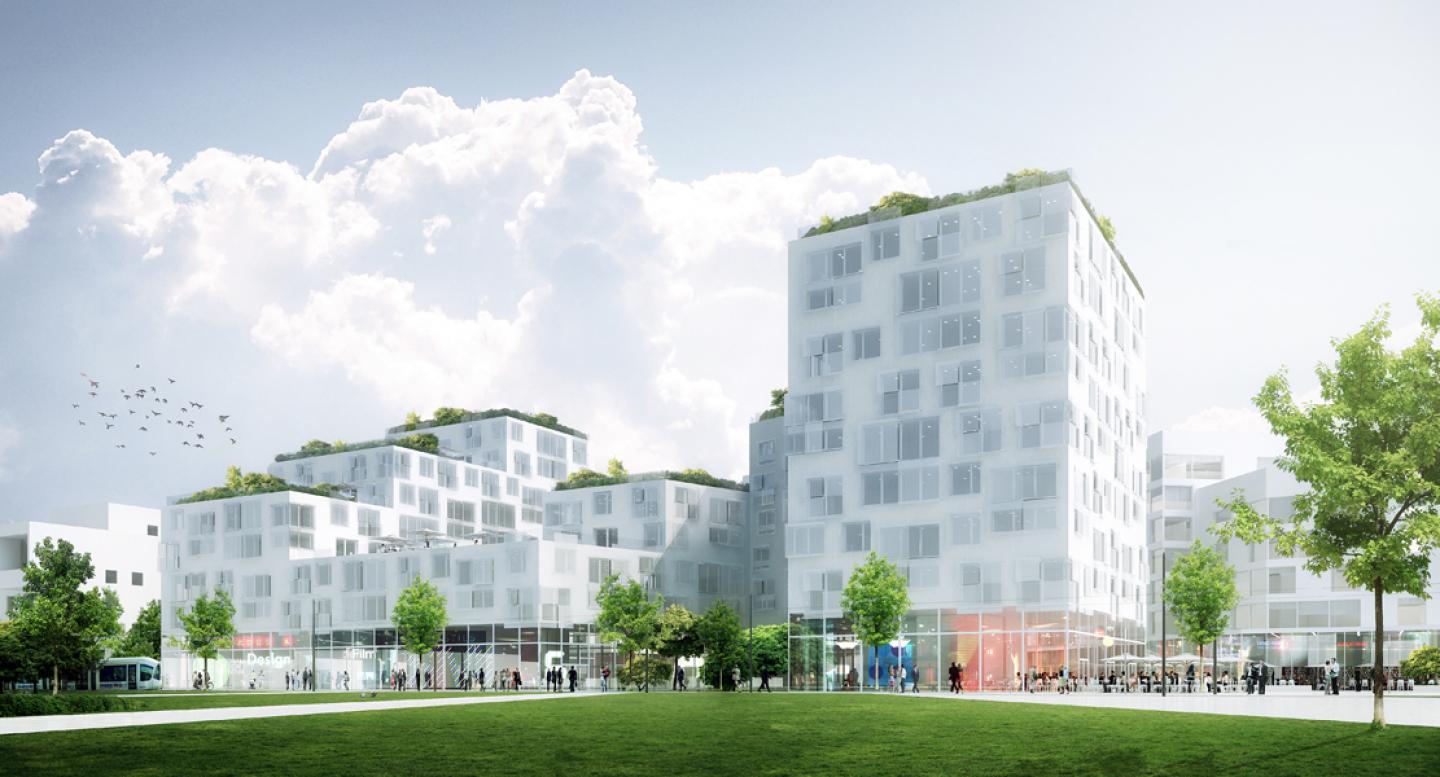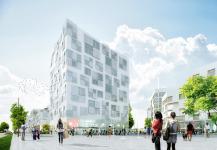The volume of the block was sculpted into tiers to provide a maximum area of façades facing due South and to keep two finely-proportioned ground-level gardens in the block, one facing South towards the tramway and the other facing North towards the pedestrian route. These two gardens are connected together on the ground floor level to maintain North-South continuity of pedestrian routes, by a double-height covered space that extends the height of the building’s plinth. The massing of the buildings rises in a crescendo, from five storeys to nine storeys on the central esplanade. This gradual progression frees accessible terraces which are largely planted to optimise visual and thermal comfort and the management of rainwater. Large square modules of white screen-printed glass in different proportions act as “silk squares” (i.e., alluding to the name of the site and the project, Carrés de soie). To accentuate the aimed effect of lightness, but also to give more dynamics and relief to the façades, we arranged “glass squares” on two different planes in relation to the plane of the façade, which amounts to spacing them slightly apart to also allow the passage of air. The constellation of bright, shining squares enlivens the façades while acting as a protective double skin placed in front of the glazed openers of the office windows, in harmony with the light colour of the coating of the unglazed parts.
2014
Client : Cardinal Investissement
Programme : Offices and retail
Surface : 14 200 m2
Status : Competition 2014
Architect Mikou Design Studio
Salwa Mikou, Selma Mikou



