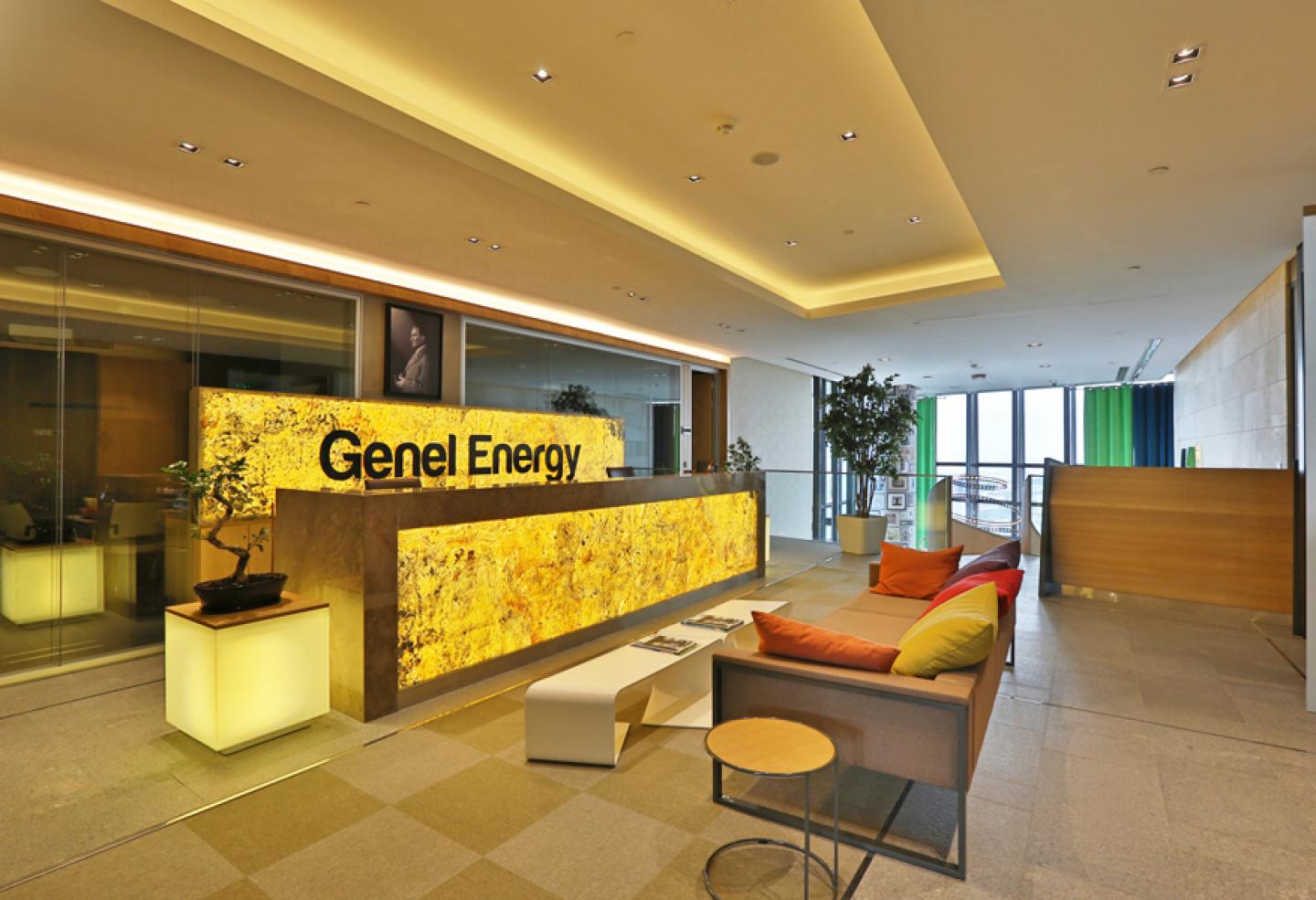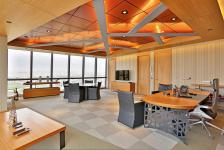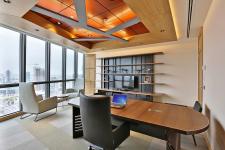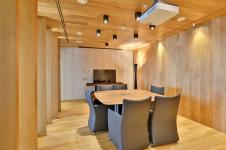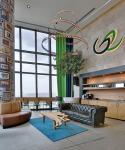During the design phase of the project, where the value attached on human resources is prioritized, the details that aim at fostering the employee satisfaction and productivity have been specifically addressed. As an indispensable aspect of the modern management spaces, the office atmosphere has been built with a superior understanding.
The iformation desk, which was designed on the basis of the company’s existing line and the industry in which it serves, has been made up of an artificial material that resembles onyx stone. The LED lighting fixtures, which are installed inside the desk that has been massified with a marble frame, lays bare the material’s tissue and creates a gorgeous reception area. Bonsai trees, which are used the desk’s side sections, have been selected considering their longevity in accordance with the atmosphere of this space.
As an indispensable requirement for the offices that are located inside the high-rise buildings, all of the mid season colors and natural materials such as wood and marble have been predominantly used in the design in order to make up the distance between the employees and the nature. In the meeting rooms, which were designed from the same standpoint, the use of natural oak on floors, walls, and ceilings draws attention. On the other hand, the warmth of wood has been stressed with lighting fixtures.
Opting to reflect the architectural identity of buildings on the indoor space with fine touches, DererOmay Design & Construction has stressed the angular lines, which create the motion that is observed on the existing façade design at Genel Energy Head Office, with the lighting design. The metal suspended ceilings used in the private office sections are lighted with the linear LED lighting fixtures that have been embedded inner side the moving beams.
In the atrium section where all employees come together, the space created by the raised ceiling and the effect of infinity provided by the high panes gain meaning with a specially designed chandelier. The specially created wooden stairs have been designed to maintain the general line. The column, which is a part of the building structure and which also emphasizes the height of the space, has been decorated with specially designed wallpaper.
The daylight-sensitive sensors automatically adjust the light level inside the office thanks to the lighting automation system at Genel Energy Head Office, where comfort and energy saving are the basic design aspects. The motion and daylight detectors that are embedded in all of the office tables provide the employees with a special lighting control in their offices. In addition, all of the shutters at private and open office sections are managed by means of an automation system.
2013
2013
3,350 m² Total Construction Area
Emre Omay, Batu Derer
