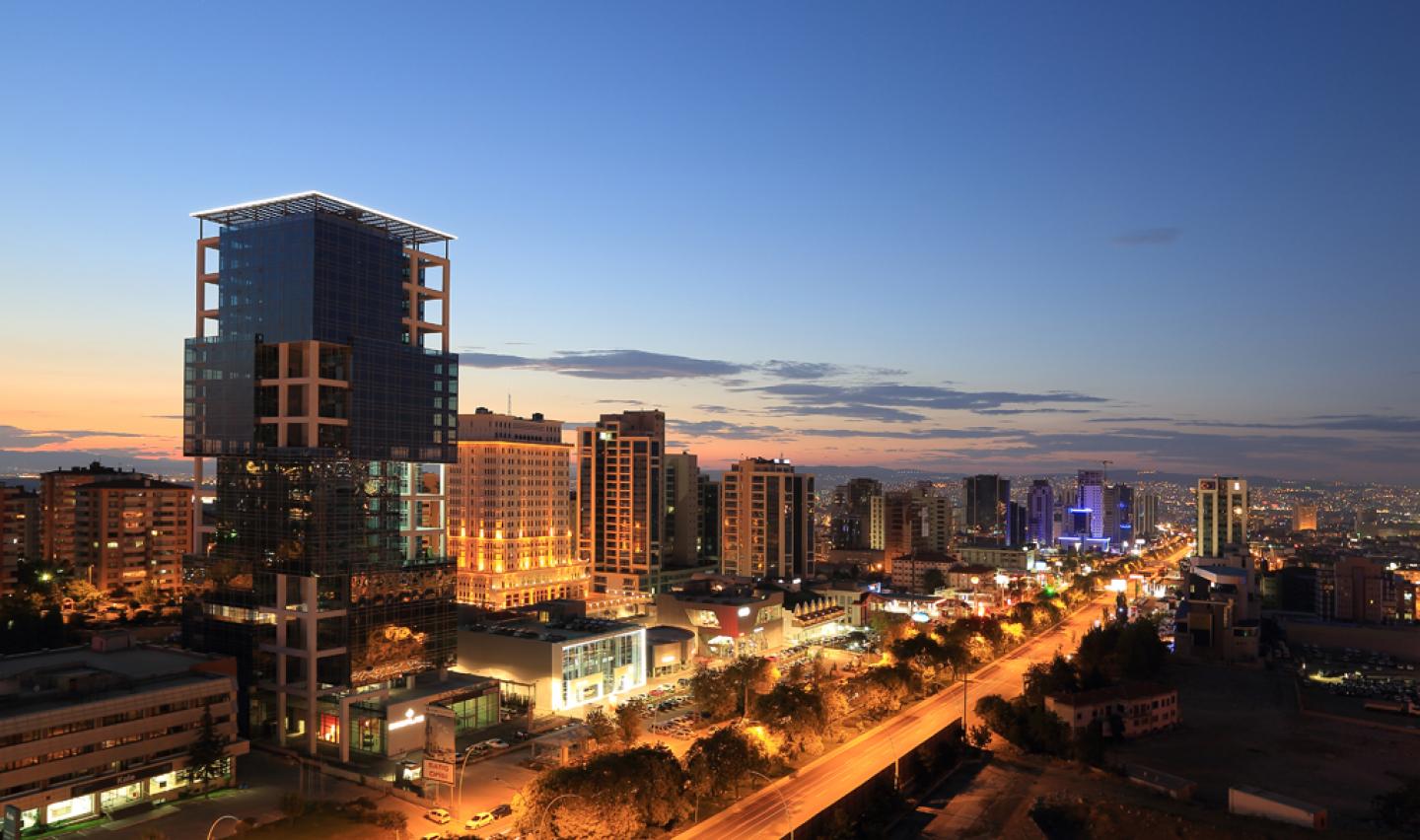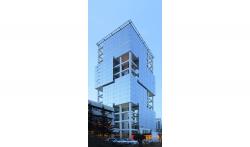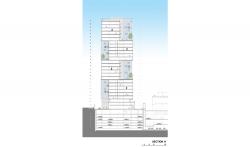The building is located along three automotive brand showrooms and service facilities on a plot, by Konya Motorway, belonging to Doğuş Oto A.Ş. The building breaks off and raises as an office block above a commercial volume which stands in harmony with the nearby showroom buildings and has its independent entrance on the ground level.
The variant placement of four, transparent, six-storey-boxes, the green terrace gardens emerged from this variant positioning of the boxes and the office balconies overlooking the terrace gardens are the major architectural elements that characterize the office block.
The building which embodies 110 office units of different sizes, comprises of 33 stories 6 of which appear under the ground level. While the color variation of the glasses of the curtain walls emphasizes the aforementioned mass articulation, the building is thought to be an attraction element in the city silhouette by means of the special lighting design, which strenghtens the solid-void effect of the mass.
2010
2013
Site Area: 3.800 m²
Construction Area: 70.000 m²
Design Team: Yeşim HATIRLI, Nami HATIRLI
Project Group: Nazan ÇAPOĞLU, Orçun KÖKEN, Özge Bahar ALBOSTAN, Berrak Pınar ÜNAL, Çiğdem ÇOBAN, Başak ÇEVİK










