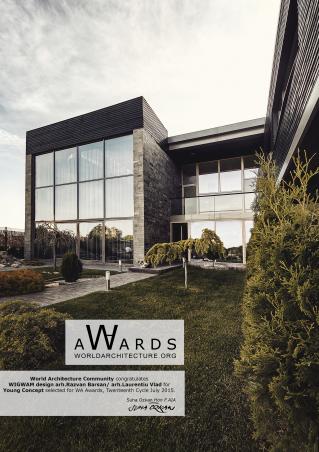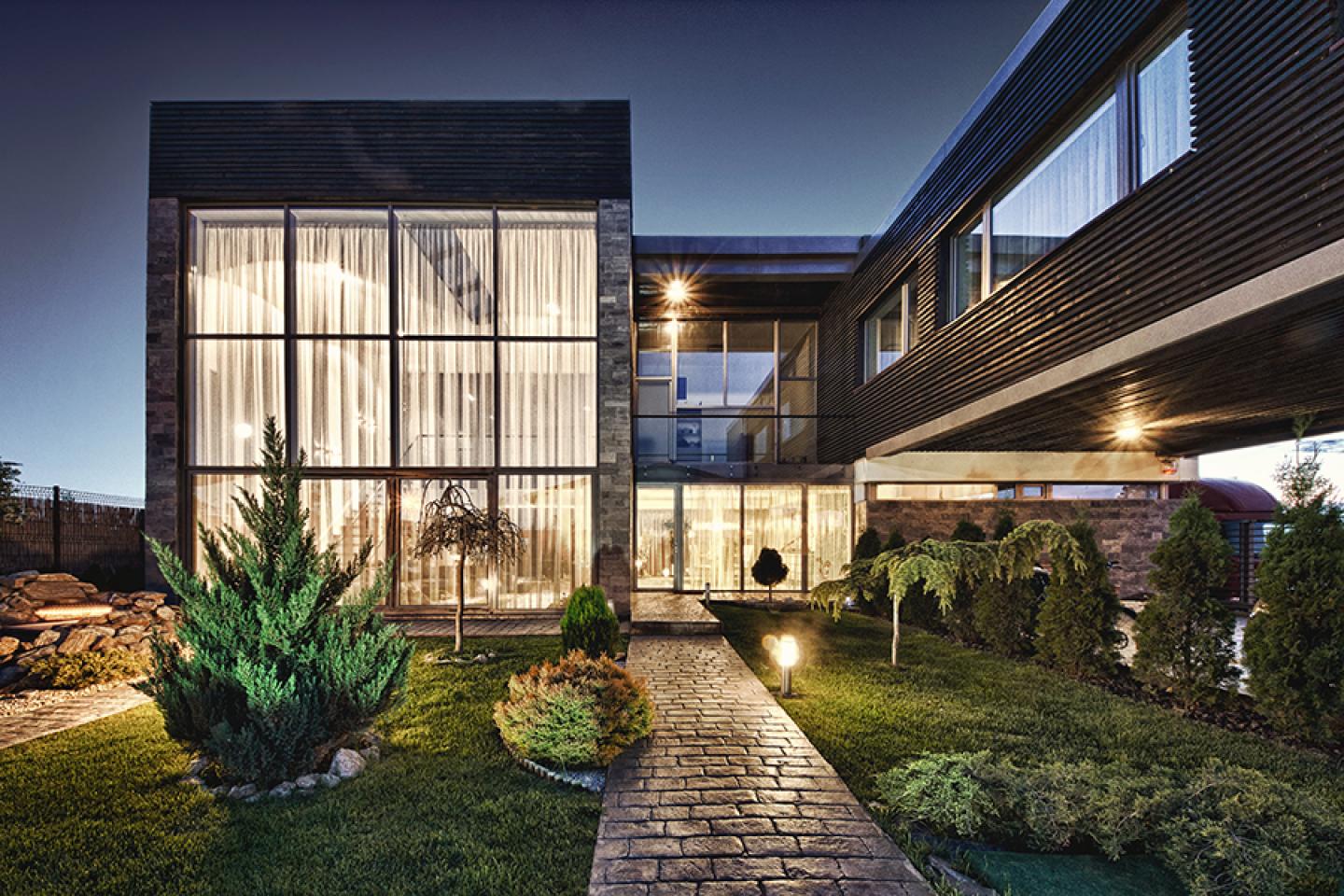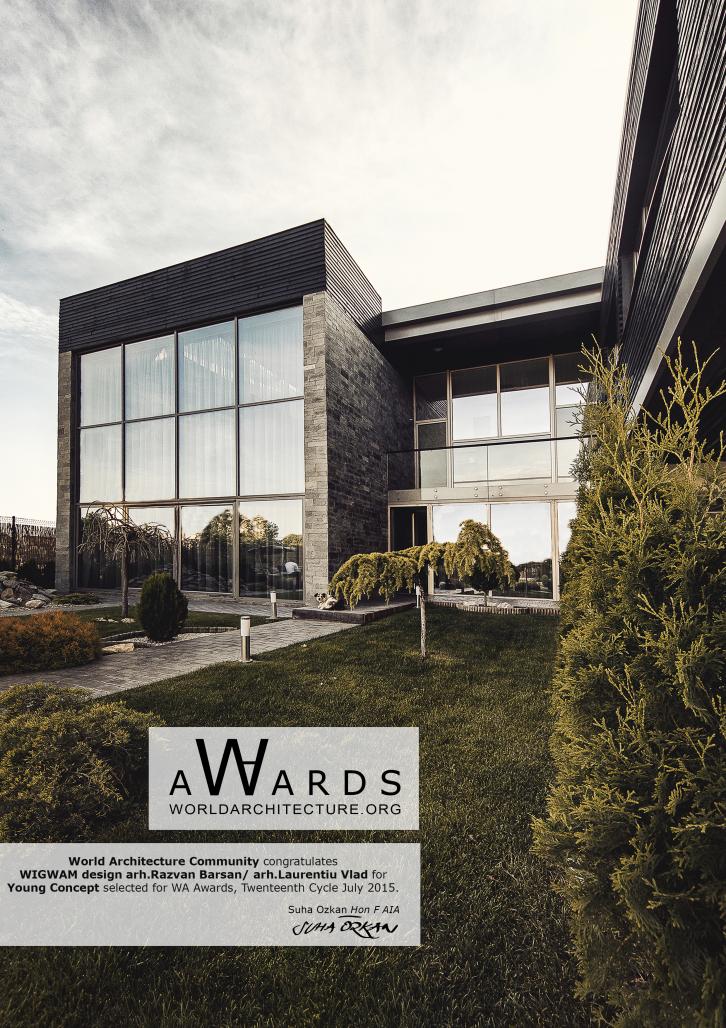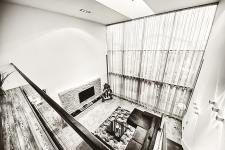The building lays on a metal structure that allows wider openings and cantilevered volumes. Volumetric dynamic is expressed through window cuttings as well as through choice of materials - wood, stone, glass, metal – that cover each volume in a different manner. The house is made of three prismatic volumes placed upon each other and oriented in a different direction. The back facade is opened toward the courtyard that has a pool and is rich in vegetation. The windows with generous dimensions bring light to both the living room and the main bedroom above. The light gives the space a spectacular dimension.
2009
2010
Due to attention for details, choice of medium technical solutions and finishings, as well as to involvement of both architects and beneficiary, the costs have been substantially reduced down to 500e/mp. Thus, the general construction costs of the building were around 175.000 EUR for 350mp, which represents a top quality/price rate on the Romanian construction market.
Young Concept by Razvan Barsan in Romania won the WA Award Cycle 20. Please find below the WA Award poster for this project.

Downloaded 194 times.











