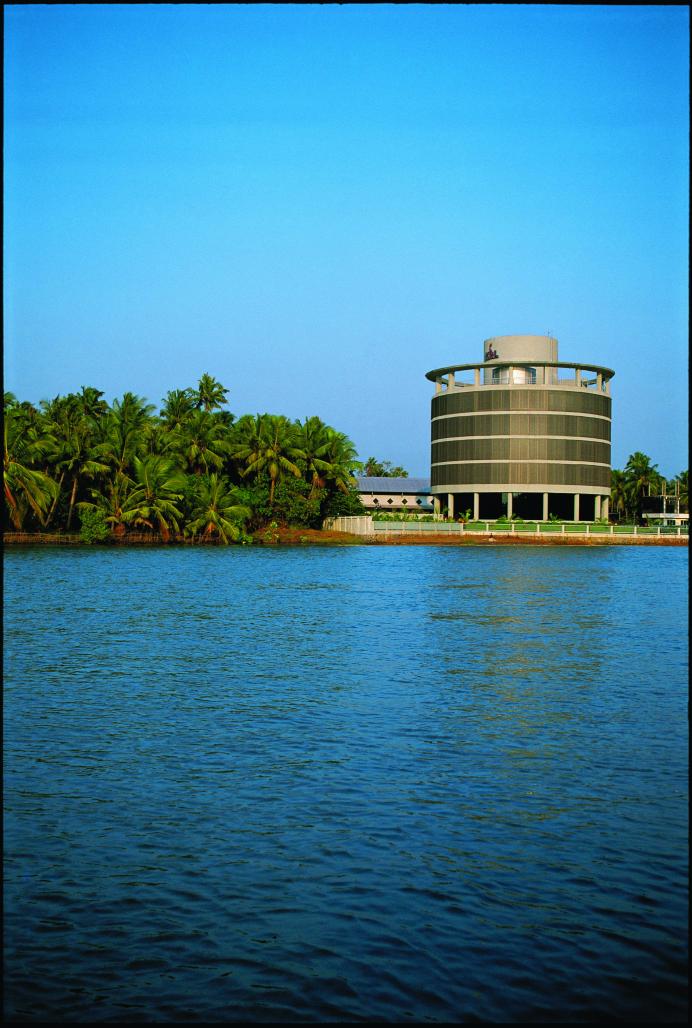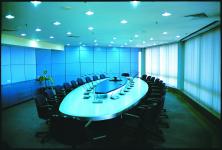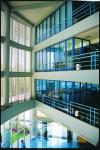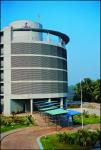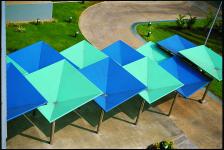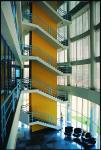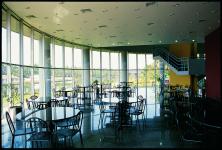It was essential that energy saving concepts be built into the headquarters’ design of KRL, a company in the energy business. The building is located on the backwaters in Maradu, where the river turns affording views up and down the riverbanks, which are lined with coconut trees. The needs of the company, and Benninger’s interest in space and volume, over-lapped. Both were anticipating the “representational” nature of the building, as well as its functional nature. He was seeking a method to integrate a structural system, a complex mechanical system and a functional program with both “fixed” and “flexible” parts. His solution was what Kenneth Frampton calls tectonic. Tectonic is the poetics of construction. It grows out of the site, out of the context, and out of local building traditions.
Benninger had a structural image of a central compressive core from which branches (beams) spread out to peripheral, imageable columns. Like an ancient Banyan tree that spreads out from a main trunk, and then reaches back down to the earth, a concept evolved! Thus, the building became a kind of “Greek temple in the round,” with a “pediment” in the form of a ring beam, crowning the entire composition at the top. The monolithic elevator shafts would become the “trunk of the tree,” along with the vertical riser shaft.
Moreover, Benninger wanted to use the aluminum louvers horizontally similar to the wood slats, found in Kerala temples reflecting the cultural setting. In fact the building is a glass cylinder, set inside this shading parasol, made up of louvers cutting on the heat gain. This “tectonic devise” resolved the technology and the representational requirements, within one “Construction.” Louvers block the sun, while allowing a clear view. In fact at night the building appears as a glass volume of illuminated space, while in the daytime the reflecting sun closes the porosity into an impregnable solid volume. This mechanism cut the capital investment on mechanical equipment by a third, and reduced the annual operating cost of air conditioning by 34 percent.
This strong building envelope allows for space shaping within its geometric volume. The ground floor is one continuous open space, with a grand, north facing atrium, which runs upwards! Each floor is a wide balcony over-looking this atrium. A sculptural staircase flies up through this atrium, acting as a spatial anchor. The weather cover over the ramp to the porch, serve as a cluster of palm trees, under which people would walk. These light, festive elements integrate into the palmy landscape; acting as umbrellas in the rains.
This work of architecture is themed in the synthesis of various functional and technical requirements. Its simple appearance is a testament to the success of that synthesis. The building thus becomes almost a prototype for multi-stored offices in tropical climates.
1997
2002
•Location: Maradu, Kochi, Kerala, India
•Client: Kochi Refineries Limited
•Built Up Area: 4,000 sq.m
•Site Area: 6,594 sq. m
•Principal Architect: Prof. Christopher Benninger
•Landscape Design: CCBA Designs
•Interior Design: CCBA Designs
•Prime Contractor: Voltas International Limited
•Structural Design: IIT Chennai.
•Construction Management: Kitco Limited, Cochin
•Utility Design: Design Bureau, Mumbai
•MEP: NA
•Text: Prof. Christopher Benninger
•Photos: Ramprasad Akkisetti
Ar. Santosh MP, Ar. Daraius Choksi, Mr. Rahul Sathe
