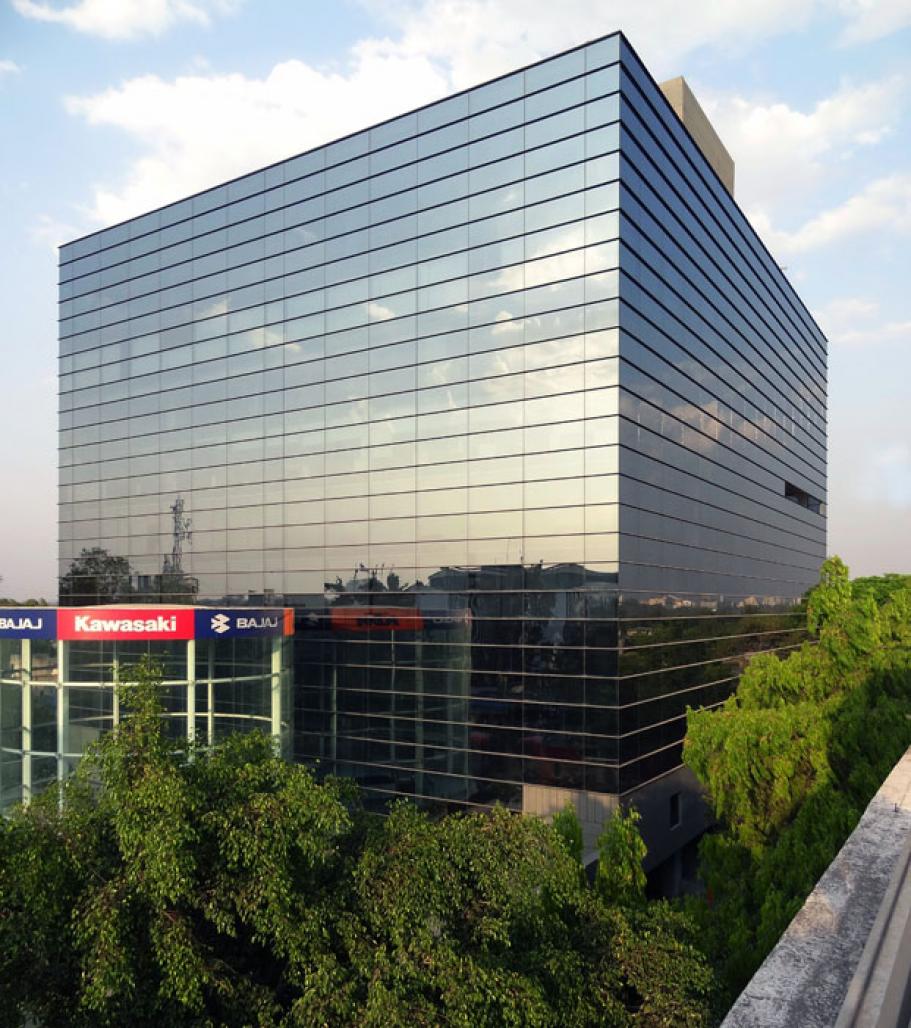The Bajaj Tower is a ground plus ten level office tower belonging to the Bajaj Auto Group, under the leadership of Rajeev Bajaj. It is constructed on a 1.5-acre site, having a built-up area of 32,800 square meters. It includes an expansive, double height, mo-bike showroom on the ground level facing towards the Pune-Mumbai Highway, employing a ten-meter diameter, by 15-meter high, glass cylinder from which mo-bike “mock-ups” are hung for public display. Under the cylinder and the generous podium garden (upon which the cylinder rests), is a major motorbike exhibition and sales area on two levels, accessed via an escalator. The main building is a square, 40 meters by 40 meters plan, reaching up about 40 meters high, creating the image of a magical glass cube.
The construction is a P.T. flat slab grid, with a cantilevered. This allows completely open and column free office areas in the lower floors and ample flexibility for the Bajaj Auto Group Corporate Headquarters on the upper floors. On the roof terrace there is an outdoor café, under a tensile canopy, affording a view across the Mula River, out into the Sahyadri Mountains and forests surrounding Pune. The setbacks are used for a perimeter loop access road, affording a “drop-off” under a grand porch at the quiet interior of the site. There is a two-level underground basement (using mechanical) parking of 730 vehicles. The building envelope is toughened glass, of low-e double-glazing with small horizontal ribs casting mid-day shadows across the facades.
PROJECT SIGNIFICANCE
Corporate towers are relatively new to Pune’s large community of locally owned, multi-national companies. The Bajaj Corporate Tower brings an element of subtle sophistication into the city’s urban landscape, with a simple Zen-like cube in black glass, offsetting a transparent glass cylinder within a white steel structure, creating aesthetic tension between these two competing geometric forms. With minimal hoarding the passers-bye’s attention is attracted, and the objective of branding “Bajaj” is achieved without crass bill boards and screaming hoardings. The composition is a cost-effective solution to a commercial typology that requires maximum floor space index utilization within a highly functional space framework. The architecture attempts to quietly merge within the string of corporate structures aligning a major urban, arterial road.
The project calls for an urban landscape of anonymous appearance with carefully crafted iconic highlights.The driving forces to employ full FSI, the need for functional planning that marries modular furnishings, and a requirement for a flexible structural system, illustrate the factors that are generating the contemporary city landscape in India’s metropolises. The Bajaj Tower Addresses these formative factors in a dignified and non-obtrusive manner.
2008
2010
Built Up Area: 32,792 Square Meters
Site Area: 2 Acres
Daraius Choksi, Noel Jerald V, Chhavi Lal, Poulomee A Ghosh and Mousami Hajela










