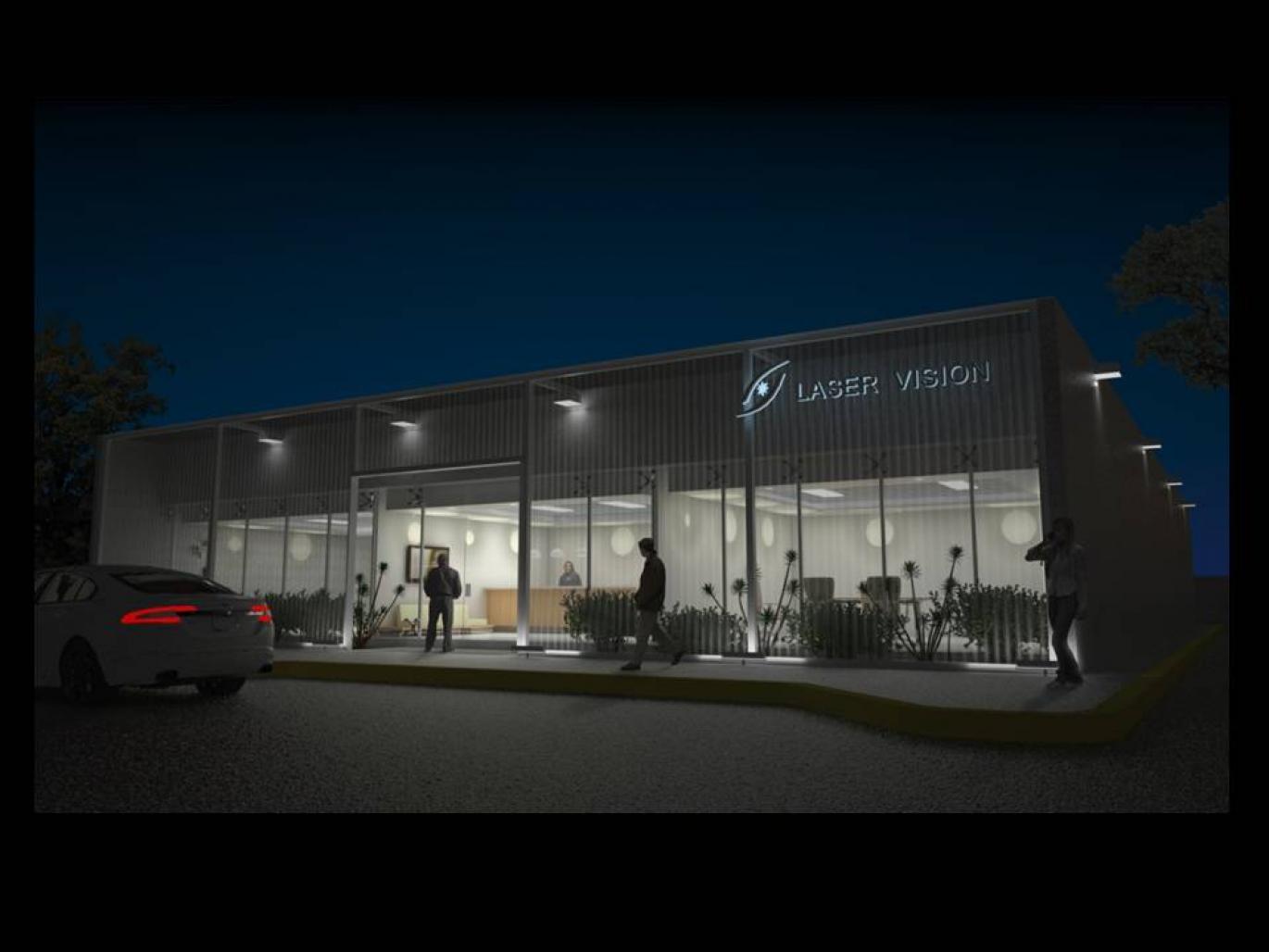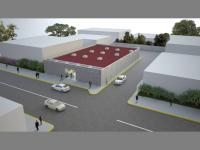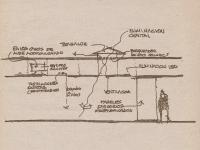Requirements for expansion in Mexico and other countries of eye care clinics and outpatient surgery.
Master project to replicate subsidiaries with the most recently technology and latest surgical equipment.
The floor plan is designed adjustable to the different geometries of the land, with flexibility even on 2 levels and for any orientation and climate envelope.
Light is the architectural premise, and privileges in, according to the generator source of clinical services indoors. “The sight of human being .
This modular design allows us to solve using prefabrication , both the structure and the distribution of the interior spaces. Sustainable energy-saving project, without aggression to the urban environment and easily identifiable corporate image.
2014
2014
Straight support structure at two sides ends (precast concrete double "T") and isolated columns. Roof in modular metal, structure 4 X 4 ft grid Prefabricated structural design since a master project. The design minimizes local manufacturing requirements.
The walls of the spaces are designed with modular partitions 4 X 10 feet . With universal design and physical characteristics according to local needs. the different types of partitions are solid and insulating, transparent , translucent, mixed with doors integrated etc ...) In this project the entire superstructure and interiors are a prefabricated building design. It is also transportable to any location. Costs are lowered and the construction time is optimized.
Architecture Group (1978- 2014)










