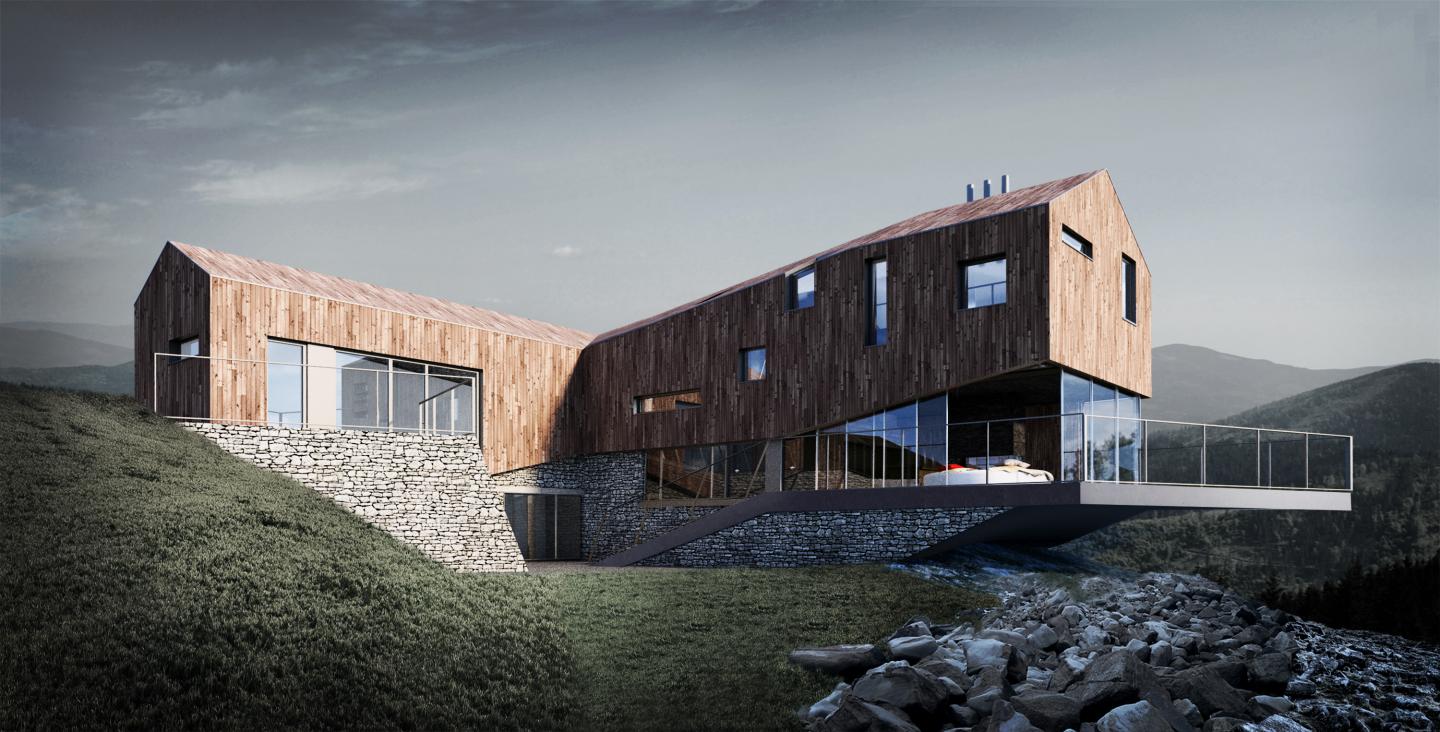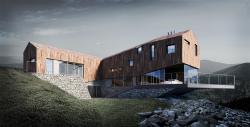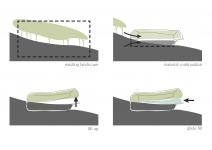The greatest value of a house in the mountains is the opportunity of watching breathtaking views directly from your windows. Ledge House, a house designed for two families, is set on an artificial ledge so that its residents could fully enjoy mountainous panorama of Beskid Slaski Mountains.
Ledge House is a modern version of a cottage in the mountains. The architects from Zalewski Architecture Group decided to make use of the best elements of tradition, yet use them in a more efficient way which can be done thanks to todays technology. Formerly mountain cottages were built out of what nature gave. Typically on foundation, built out of stones extracted from the slopes, rested wooden walls. Such a construction was complemented with a gable roof - the most suitable in areas where there is a heavy snowfall. The houses were strongly connected to the ground.
Architects from Gliwice were asked to design a house on the slope for a two-generation family. Their clients wished to have a house in the style of a mountain cottage with excellent views of the surrounding mountains. It was decided that traditional themes of regional architecture would be creatively expanded in this task.
The house is intended for two generations. To ensure each of them a certain amount of privacy the house is designed in the shape of the letter L - each arm for one family. Grandparents, as more traditional own a single-storey wing set in parallel to the vials. The wing is the part the house that is most strongly connected to the ground. "The young", more hungry for thrills and fond of "swinging in the clouds", received in turn the arm perpendicular to the slope, partially levitating - in the form of overhanging ledge.
Ledge House is based on the foundation of broken stone that gives a sense of stability. On the foundation there are walls covered with a wooden sheathing and on the top – a shingle roof. However, large windows, no eaves, roof windows, and above all reinforced concrete jib of the terrace with accompanying ramp reveal contemporary origins of the house.
Daily areas in both parts are widely glazed. What is more, in the wing of "the young" the glazing is greatly enlarged by an uplift of the attic that gives a living room with a kitchen on the ground floor an impressive height and huge windows. The floor of this daily area is extended to the outside in the form of a terrace. Stone floor, which is the same outside as well as in the middle of the house, gives the residents impression of "camping" on the ledge, whether sitting in a room by the fireplace or on the terrace.
2012




