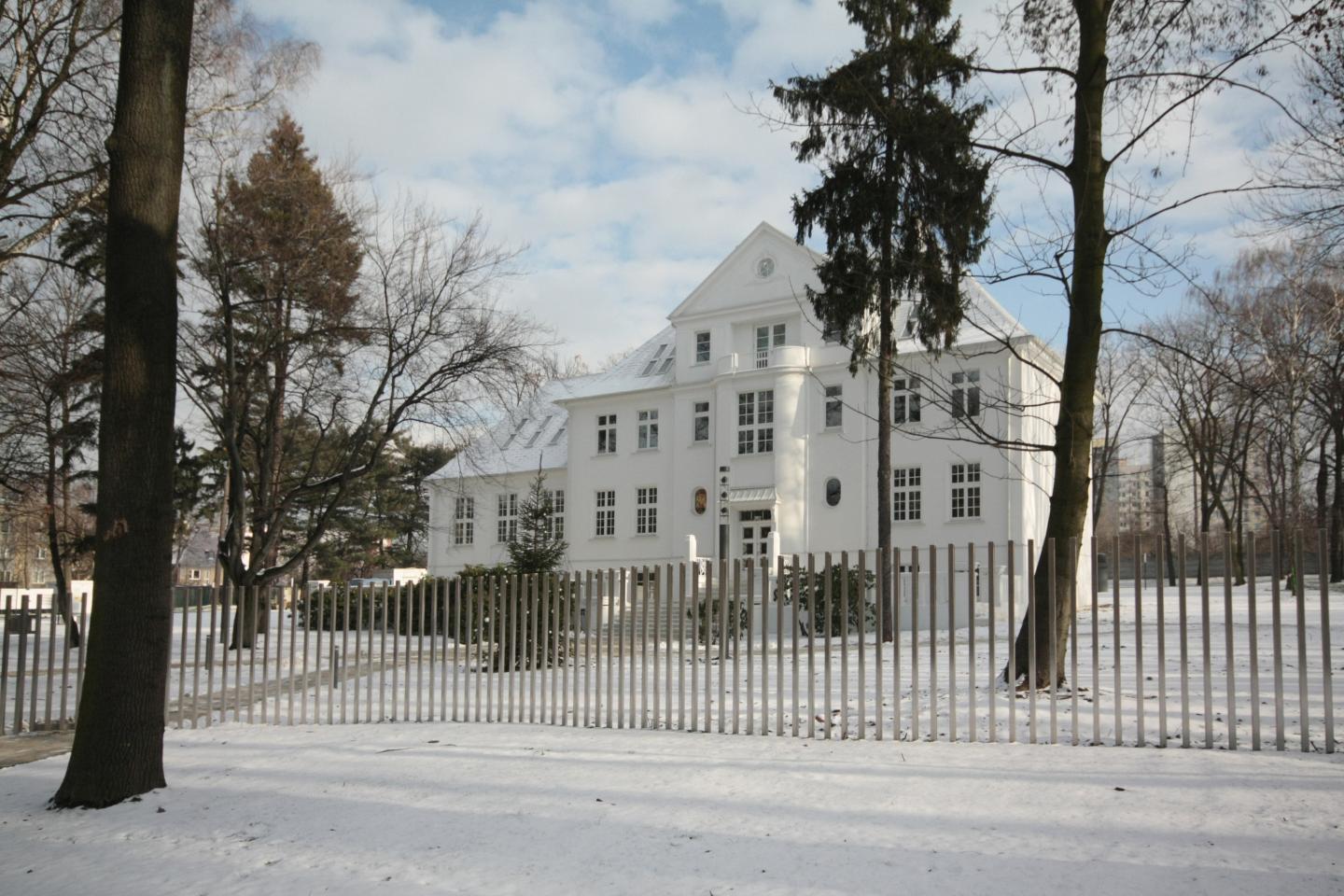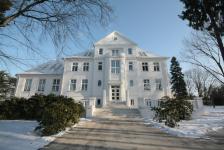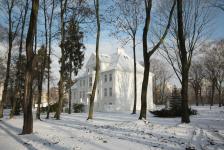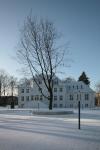The project includes a reconstruction of a city mansion from the 1920s and linking it with a newly-built building. Both parts will function as an office complex. The crucial idea of the project was to maintain historical aesthetics and interior layout of the existing villa. The newly designed part will be of an elliptical soft shape and will correspond with the historic villa. It will be a three-storey building . Its elevation will be a glass curtain wall divided into patterns referring to the storey heights of historical building. A new area design outside the buildings (associated with waves formed on water surface by falling drops) will correspond with the park and the nature of the property while continuing a dialogue with the forms of both buildings.
2011
2015






