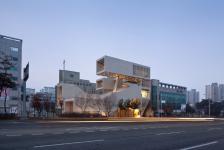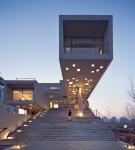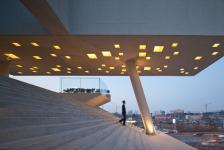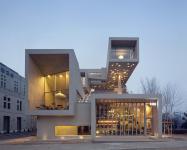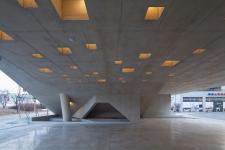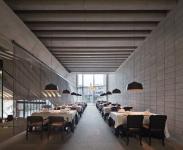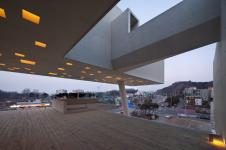F.S.ONE
F.S.ONE is located in a new town of Cheongju-si. Because of the area attribute of central commercial district, there are lots of commercial buildings with box shape to satisfy given density. In this context, client wanted a special architecture that communicated with urban view for more advantage of commercialization. Accordingly, we adopted the diverse shape of spatiality in and out. Sloping ceilings inside ranging from a few floors naturally generate stairs outside. The stairs connect articulated masses and take urban view into architecture.
There is none of the transcendental status enjoyed by stairs at the ziggurats of the past or the stairs of Severus. Visitors will perceive steps according to their own highly personal memories. The stairs at F.S.ONE sit atop a high podium, like a huge camera, taking urban scenes into their viewfinder, and building various scenes composed of themselves. There are podiums of different heights. Most podiums provide room to sit down, but the one located between the third and fourth floors is installed only for climbing. Perhaps the Babylonians, too, who admired transcendental beings, found healing from the pain of life in such spaces and stairs that touch the sky; in ascending. The podium below the pilotis harvests urban views by gazing onto steep stairs like a rice farmer in a furrow-lined paddy. This staircase-seat soars up like eroded rock, offering visitors an abrasive welcome. The highest level is for the owner of the building. This space peels away from the staircases and podiums. Held aloft by the pilotis, the mass provides shade for those enjoying outdoor stairs, like the guardian tree in a village, blocking the snow and rain.
Public accessibility is most significant issue in this project because more people make better commercialized atmosphere. That is why the outdoor stairs are designed, which bonds differently shaped masses reflecting the diverse functions of commercial spaces.
2012
2013
Architect: Heesoo Kwak Location: Cheongju-si, South Korea Programme: Commercial Building area: 735.30m² Building area: 512.70m² Gross floor area: 961.33m² Building scope: 5F Height: 20.1m Structure: RC finishing: exposed concrete Completion: 2014 Project Credit: Heesoo Kwak and IDMM Architects Photo credit: Yoon Joon Hwan
Favorited 2 times


