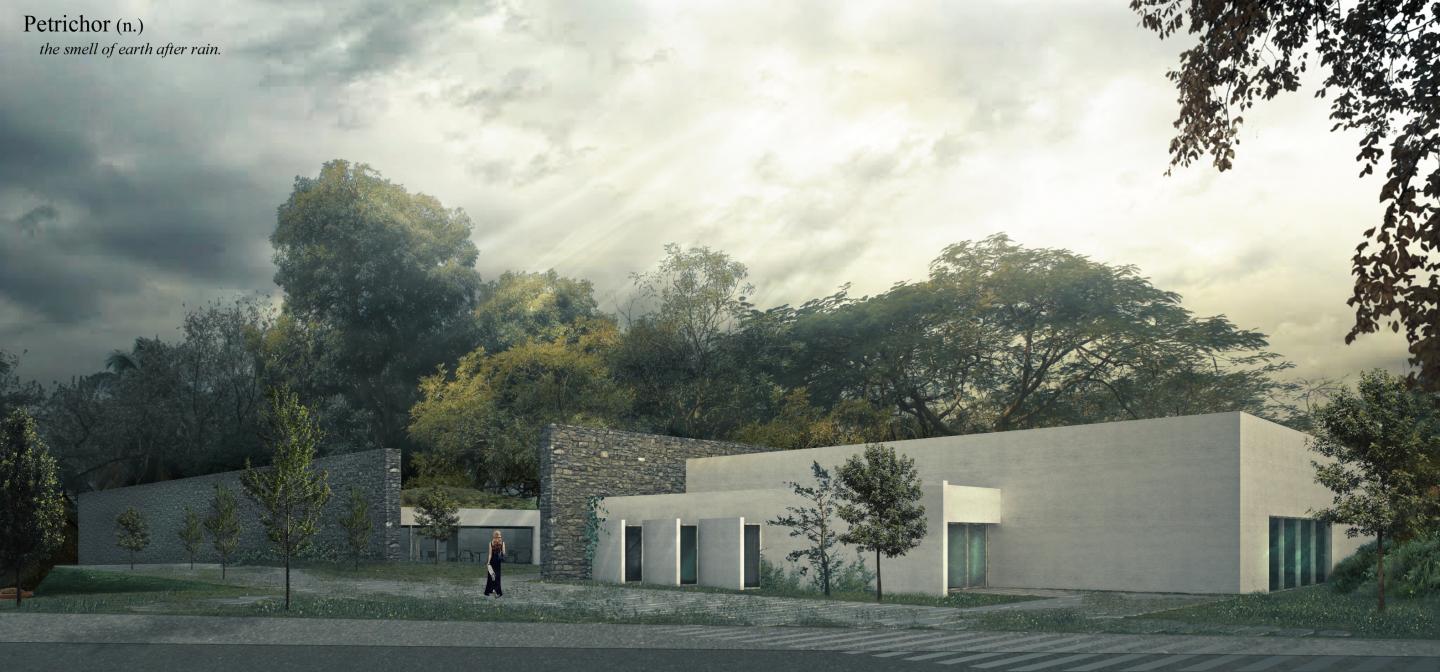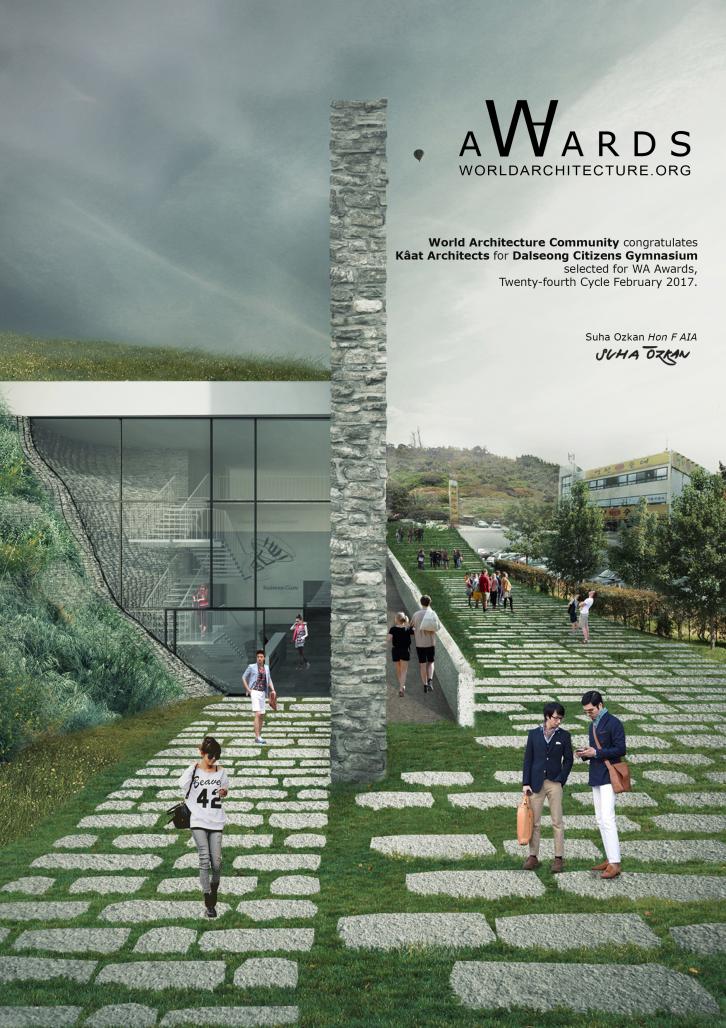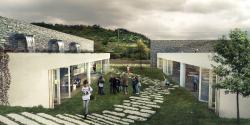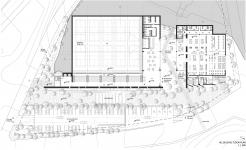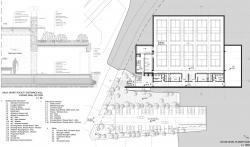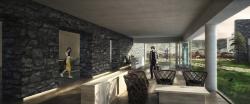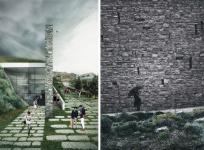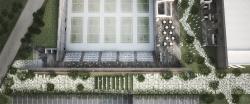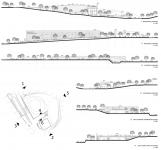Petrichor (n)
the smell of earth after rain.
1.
When observed competition site from an upper scale, it presents a low-height building typology, surrounded by a human scaled city layout, cultivated areas, mountains and a perfectly natural landscape. The traffic arteries of the city unite to intersect with two main arteries of which, one defines the Project area while passes right by the site. The Project Site -being on the main traffic artery, which is both the entrance and the exit axis of the city-, can be considered as the welcoming and the sendoff spot due to its position.
So, ‘What can this building, which has the ability to speak for the city due to its ‘welcoming’ position say about this city of low typology and natural landscape, through its minimum 9 meter height and 1425 m2 building program?’ has been the main question of this design process since the beginning. At this point, the answer we are looking for was not about the architectural theories or the form and the construction. It is should be thought in a way that goes far beyond those. The important question was ‘How can this building not be a building? What is the most modest point it could reach?’
The proposed design is the search for the answer .
At first, we did not want to place a building on this natural green site - welcomes ones who go through the city -, which contains a memorial monument and spectacular landscape areas. We basically could not imagine a building with boundaries where the programs would line up in order as soon as you enter it. We definitely could not imagine a building that digs the entire space to find a place for itself, competing with the surrounding buildings. Instead of walking through a door to find ourselves inside the ‘building’, we purposed a design in which we felt ‘included’ without even noticing. We dreamed of that our design would be inseperable with the existing topographical landscape and ‘feel like’ a building instead of ‘being’ one. We valued the smell of the earth after rain, instead of a building underlines its existence with architectural form.
2.
Dalseong Citizen’s Gymnasium building basically consists of two perpendicular stone walls. At this point, a man-made wall facing a naturally formed hill is considered to be crucial.
When the space program is analyzed, two separate buildings of similar layouts are observed. The badminton courts, as the main area is fed with the athletes’ waiting, dressing, and locker rooms; served by a lounge and a cafeteria; where athletes and the common people act as the two main users. The other building takes the Daily sport facilities as its main function, which is fed again with dressing and locker rooms; served by the membership club; where the visitors of the daily sport facilities and the common people are the two types of users.
The building is separated into two parts forming a public square in between. This separation prevents the two main functional areas from competing with each other as well as it resolves the need of different heights. The lounge, cafeteria and the membership club all take place close to this public square formed in between. The translucent sliding doors of the facades allow the interior spaces to unite with the exterior public space. This way, the interior areas blend in with the nature, forming a continuous circulation. This public square is fed with the axis coming all the way through the northern sports complex and the common areas such as the lounge, cafeteria and the membership club.
3.
The two buildings are situated on two different levels: 25.00 and 31.00. Level 31.00 is where all the visitors are welcomed to the buildings for it is close to the public transportation and it acts as the end point of the northern sports axis. The visitors who enter from this level can easily get to the stand seats or the daily sports facility without overlapping with the athletes. When the management issues are considered, the offices were more related to the daily sports facility areas so the office block was linked to the common sports facility building.
25.00, being the lowest level of the Project site is the level on which the badminton courts and the athletes’ entrance are situated. The storage areas and the preparation room for the indoor stage also take place at this level, having a separate service entrance from level 28.00 at the northern part of the building. The peak point of the existing Project site is at level 34.00, which allows the badminton courts to have the required height without visually blocking the natural beauty of the site. This way, the designed stone Wall becomes the only factor that indicates the existence of the multipurpose gymnasium area. This stone wall is the only structural element of the gymnasium that is revealed to the outer World.
The area left in front of the wall is transformed into a public space by the arrangement of the topographical contour lines. A ramp, parallel to the stone wall connects the level 25.00 to level 31.00, and the leftover space becomes a geographical amphitheater allowing different public cultural events to take place when the gymnasium is not used.
4.
So the answers to the questions: ‘How can this building not be a building?’ and ‘What is the most modest point it could reach?’ are all answered by the site itself. The Project finds the opportunity to sink into the existing topography, using the different levels of the site. It allows all types of users to circulate without overlapping with each other and it aims to fade into the existing natural beauty of the site with its choice of materials and transformable facade elements. The calm architectural character of the building is preserved all the way through the design process until a similarly calm material palette -consisting of stone, wood and White plaster, is formed.
2014
Construction Area : 4,500 m²
Sacit Arda Karaatlı, Lebriz Atan
Dalseong Citizens Gymnasium by Sacit Arda Karaatlı in Korea, South won the WA Award Cycle 24. Please find below the WA Award poster for this project.
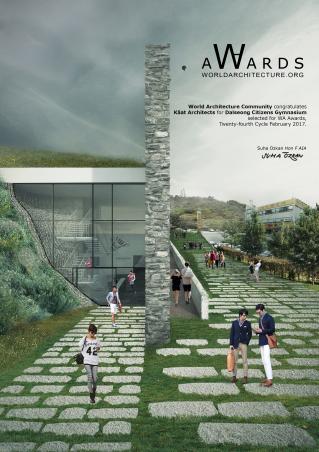
Downloaded 50 times.
Favorited 1 times
