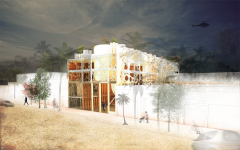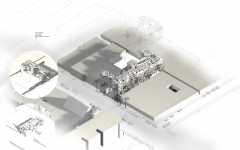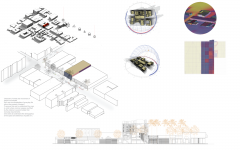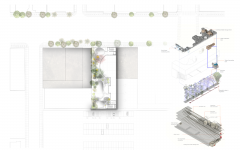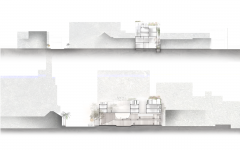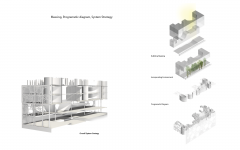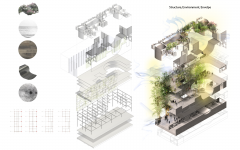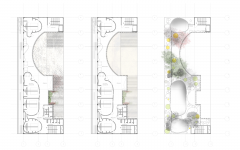The project explores the potential to innovate within a highly defined building envelope in a dense urban condition. With a prescriptive constrained volume in an infill site, one has developed designs for a school of architecture for 100 students, including micro-housing for 25 students and a public gallery. The program operates between extremes public and private. Project retains its own identity while integrating within and filtering its environment. Central to developing the project as a comprehensive design project is the questioning of the relationship of autonomy to integration. There is an integral focus on the interface between the construction systems developed and the various environmental and services systems required for the functionality and programming of the building while retaining flexibility and heterogeneity of spaces. It provides a tremendous formal freedom along with scalar variation.
2015
2015
Completion 5 / 2015
Square Footage 25000 Sqf
Specific Use of Building This is a typological school building in the development of comprehensive building project
Project Location WUHO,Hollywood Blvd. Los Angeles
PROJECT SIZE: 11,729 sf lot with an FAR of 3:1 The project is connected to the larger development boundary that includes the parking lot behind 6518,6520,6522 between Wilcox and Schrader.
SITE LOCATION: 6518, 6520 and 6522 Hollywood Blvd between Wilcox Ave and Schrader Blvd SITE CONDITIONS: Urban block in Hollywood on the walk of fame and Hollywood redevelopment area
PROGRAM: Woodbury Graduate School of Architecture, WUHO Gallery and micro-housing dormitories
MATERIAL TECHNOLOGIES: TBD
SYSTEM TECHNOLOGIES: Passive Environmental Optimization (Daylight, Natural Ventilation) Hi Performance Envelope Design (Thermal performance, Acoustic Control) and Integrated Active Systems and Sustainable measures (Solar, Wind, Water Collection).
ENVIRONMENTAL GOAL: Integration of sustainable measures in terms of healthy work environments, transportation access, use of existing built resources & renewable materials, and energy efficiency
DESIGN INTENT: The goal is to design a new building to house the graduate School of Architecture as the Hollywood campus for one LA based architecture university. It takes a position towards the development of a project that is both autonomously formed from internal pedagogical and philosophical positions and simultaneously informed by the external forces of the site, which must be filtered into the developed of a highly developed building envelope. The interior volumes and exterior skins are where the autonomous pedagogy and integrated site collide.
WUHO SCHOOL: (approx. 25,000 sf footprint). The new outpost for the graduate school includes following facilities.
7,000 sf Architecture Studios/Seminar-Lecture Pin up spaces
4,000 sf WUHO Design LAB: Gallery and Lab/Workshop space
1,000 sf Offices and administration space (upper level)
8,000 sf Micro-Housing for 25 students
5,000 sf Circulation, Restrooms and storage (approx. 25%)
PROGRAM SCOPE: Program hinges between two primary modes. One is to develop philosophical framework and pedagogy of the school and the other one is to interpret unique site conditions.
Autonomous bodies: MAXING
The new WUHO lab extends upon architecture campus. Increasing its capacity to engage architectural education in coming century in multiple context. The architectural challenge is to maximizing the autonomy of a school, a gallery, housing and site while maintaining a cohesive building.
Filtering Skin: MASQUING
Masquing responses to performative and aesthetic requirements. The envelope engages the environmental qualities such as light, air and circulation. The skin is a recorder and negotiator with outer space. It adapts its character on the basis of need. It is a tight fit at some places and stretches out to create habitable spaces in other parts. The skin challenges aesthetic and performative constrains in perusing its functional character.
Shweta Joshi

