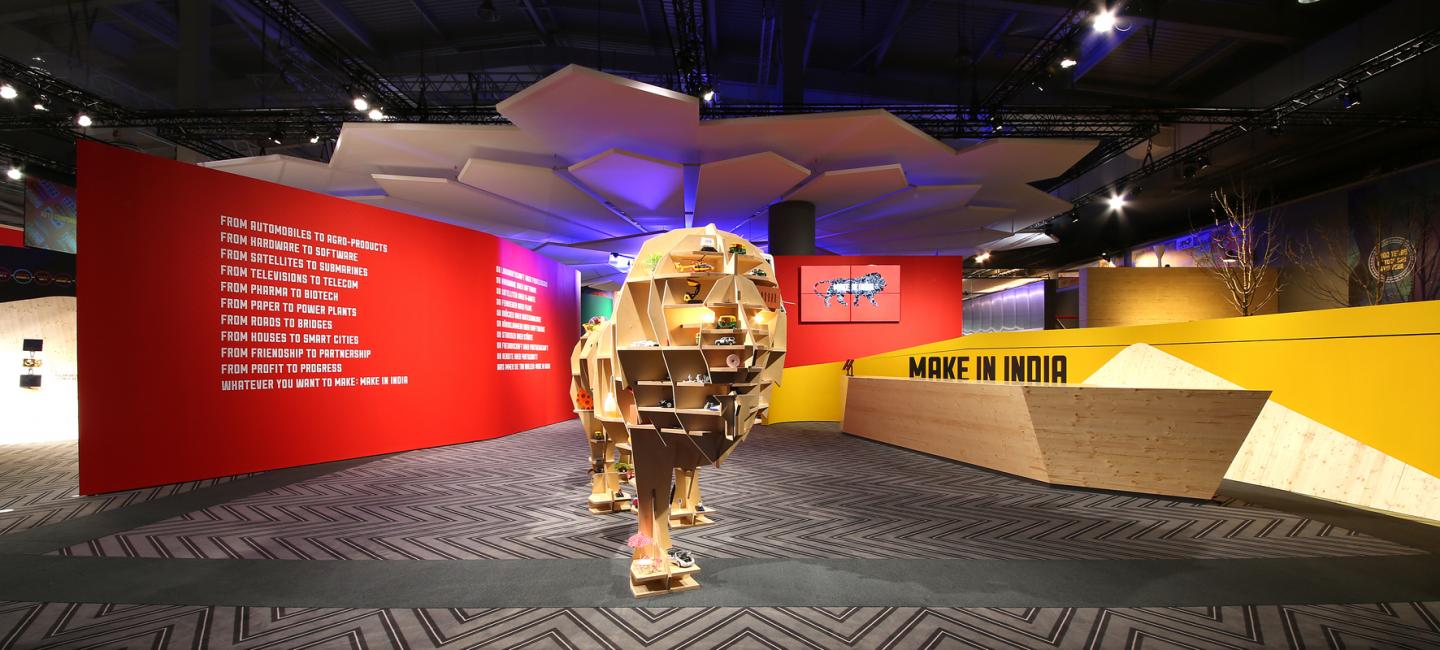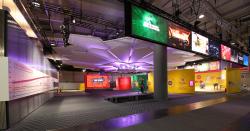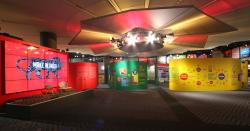At Hannover Messe 2015, official partner country India showcased its technological advancements, manufacturing capabilities and investment opportunities to the world. The Indian delegation comprised of 400 companies, 6 ministries, 14 state governments and 120 top Indian CEOs. The India pavilion showcased the limitless potential of India as a design, innovation, manufacturing and export hub. Exhibitions and interactive installations demonstrated the depth of what India has to offer as a manufacturing partner: 1.2 billion empowered citizens, a vast pool of resources, unstoppable entrepreneurial energy and a highly investor-friendly business environment. The Indo-German Business Summit, seminars, presentations and cultural shows punctuated the five days of the event.
The focus of the India pavilion, an artistic assemblage of info graphics and interactive installations that display information about the core sectors of the Indian economy—biotechnology, renewable energy, space, wellness, industrial corridors, automotive industry, infrastructure in the north-east region, and skill development, among others. Elements such as digital screens and exhibition-pod walls depicted highly technical data in visually arresting ways. The India pavilion stood out as towering proof of India’s capabilities for potential investors from across the world.
The Make in India pavilion at Hannover Messe 2015 exhibited the magnitude of India’s potential as a manufacturing and
investment partner. The pavilion positioned India’s advancements across industrial sectors on the bedrock of its rich culture
and idiom. History and memory were the two vital aspects of the design strategy.
The pavilion’s geometry was rooted in the Navgriha and Vaastu principles, representing India’s profound tradition of
peaceful progress. The Chakra, deconstructed to create a four-petal flower form, invoked immediate nostalgia. Each petal
transformed into an exhibition pod, with vibrant displays of data, infographics and installations that illustrated the vast
range of opportunities India has to offer.
Elements had been extracted from India’s material memory. Indigenous materials such as brass, wood, textile and metal
evoked the country’s legacy of craftsmanship. A patterned carpet depicted the dyeing technique of ikat, while the pods,
texturized with woven fabric, reminded us of India’s highly skilled chataai weavers. The backdrop walls used the Indian jaali
or lattice, rendered in glass and steel to give it a modern edge. Contemporary materials had been utilized to build traditional
patterns and motifs, setting the stage for creating new memories and histories.
Architectural Concept in Detail:
India is an amalgamation of diverse culture and arts. Each part of this large nation is identified by its culture, conveyed through myriad forms of art and skill, design and craftsmanship.
The Make in India Pavilion design evoked this rich heritage by reinterpreting known idioms that represent and denote cultures from various parts of the nation. It was created to curate the contemporary advancements of the nation in Defense, Space, and Demographics etc. based on the foundation of its history and culture re-interpreted for contemporary India.
The design strategy focused on two key words to create a concept and palette for the Pavilion and on the use of Indian design resources - memory and history; Memory, to evoke the senses to draw inferences from the known symbols of Indian culture; and history, which is evidently narrated through the principles of planning of the pavilion itself.
The design uses this contrast between the two principles, drawing from the idioms of culture but at the same time, reinterpreting it to create new symbols for contemporary India. The elements used to create the experiential spaces in the pavilion were qualities borrowed from Indian material memory. The pavilion’s design evoked India’s rich legacy of arts and craftsmanship through the use of tactile qualities from indigenous materials such as wood, textile and metal. The floor was given the feel of Ikat through a patterned carpet, while the ceiling conjured traditional weaves through its texture, also reminding us of the Indian weavers and their age-old techniques.
The symbols were chosen on the basis of their inherent quality that acted as a resource for the design technology to truly represent the grass roots and the advancements of the nation.
The pavilion’s geometry was rooted in Navgriha and Vaastu principles, representing India’s profound tradition of peaceful progress. This was juxtaposed with the Chakra or the flower, which seamlessly translated into the layout, creating intimate spaces scaled to optimize the exhibition experience and visual information. The principles of Vaastu that govern the physical were layered within the Chakra, which is the energy center of the non-physical.
There was a play of form and material, where the formal qualities of the known form were conserved and translated through contemporary material and process, like the backdrop of the exhibition spaces, which was a wall constructed to recreate the formal qualities of a jaali through new materials and construction techniques. Each of these idioms and materials were selected and used contrastingly within the pavilion to enhance the spatial as well as the tactile experience of the viewer.
Materials like brass and wood had been incorporated into the design by adding elements of ornament and detail, forming the final layer of the design. Wood had been used in its basic form to create wood slat walls, monogrammed with the ‘Make in India’ icon, making way for new memories and histories.
The design centered around contrast, the contrast between the materials - earthiness of wood and the threadwork versus glass and steel, technology for the futures against the skills of the craftsman, the design of the ground versus the dynamics of the sky. The floor and the roof, both, used authentic Indian patterns consolidated with contemporary forms translated from the chakra, which was also a contrast in material quality.
The viewer experienced these nuances of history and memory at each level of inspection, from the larger planning level to each detail within the pavilion. The design searched for contemporary forms of expression that cannot be divorced from technical innovation: this is perhaps the most characteristic trait of our civilization and one that has the most rousing influence on the material culture of design.
Each step taken towards progress is tradition, and hence, the dynamic quality set within the word itself allowed for innovation at each step. The pavilion design adapted and created new design traditions, documenting its historical precursors while understanding the essence of progress.
The pavilion positioned the nation between our immediate and extended environments expressing the diversity and depth of Indian culture through symbolism that is a part of the ‘Indian Identity’ which was translated and re-scaled to form new design tectonics for contemporary India.
Lion Sculpture The sculptured lion is an artistic rendition of India’s immense industrial capabilities. Its compartments represent the twenty-five core industry sectors of the Indian economy. Natural elements and engineered products have been embedded to depict the vast manufacturing and investment potential of each sector. The lion showcases the spirit of innovation that underscores all enterprise in India.
Other installations in the pavilion included a Smart City made of glass and light, portraying the government’s integrated approach to improve the efficiency of operations across 100 chosen cities, the quality of life for citizens, and the local economy; models of India’s top satellites and space launch vehicles; and samples of electronics conceptualized or manufactured in India.
Smart city immersive model: An inclusive view of Dholera special investment region (SIR), Gujarat, portraying an integrated approach to improve the efficiency of city operations, the quality of life for citizens, and the local economy is displayed through an immersive model. 100 Smart cities vision: This wall focuses on India’s biggest planned urbanization in recent times and major expansion of India’s manufacturing infrastructure. Planned alongside the new Industrial corridors designed to decongest India’s major cities, dedicated freight corridors with the world’s lowest logical costs of manufacturing. The focus of these smart cities is on smart governance, local economies, transportation, sustainability, recycling, water & waste management.
take India’s message to a broader audience in Europe and the world there was a series of TVCs and news report mentions on prominent news channels and magazines. News channels such as Deutsche Wella, CNN and CNBC and primary German newspapers such as Frankfurter Allgemiene Zeitung (FAZ) and Süddeutsche Zeitung spread awareness of the Make In India initiatives during the Hannover Messe. Other business newspapers and magazines such as The Financial Times, Die Welt and Wirtschafts Woche focused on informing the business elite of Europe about India’s partnership at the world’s largest trade fair.
The offline campaign was backed up by Make in India’s trademark social media reportage – an online movement that connects millions of friends and followers to exciting India-related events as they unfold across India and the world. Several social media channels such as Facebook, LinkedIn, YouTube and Twitter were used effectively to amplify India’s role as the partner country at the Hannover Messe. During the opening day of the Messe in Germany, Make In India’s twitter handle received over 13.5 million impressions globally. Digital campaigns on high traffic websites like The Financial Times, Reuters and The New York Times reached out to Entrepreneurs, C-suite executives and decision makers from various industry sectors worldwide and helped increase the awareness of the Make In India initiative.
2015
2015
Project: India Pavilion, Hannover Messe 2015
Location: Hannover
Client: Department Of Industrial Policy & Promotion (DIPP) Government of India
Architect: Architecture Discipline
Lighting Design: Lirio Lopez : Linus Lopez
Site Area: 1100 sq.m.
Project Area: 1380 sq.m.
Contractors: Holtmann & Co. GMBH
Infographics, Signage & Art: Weiden + Kennedy Delhi
Other Consultants: ESP Films Pvt.Ltd.: Vineet Gupta, Shurjo Das, Harry Bal
Site Supervision: Sconce Global: Raju Abraham, Roop Dayani
Model-maker: JK Modellers
Project Estimate: 13.5 Crore
Initiation of Project: January 2015
Completion of project: April 2015
Design team: Akshat Bhatt, Heena Bhargava, Sarat Nair, Chitrang Jha, Yash Khemka, Pankul Bharti.







