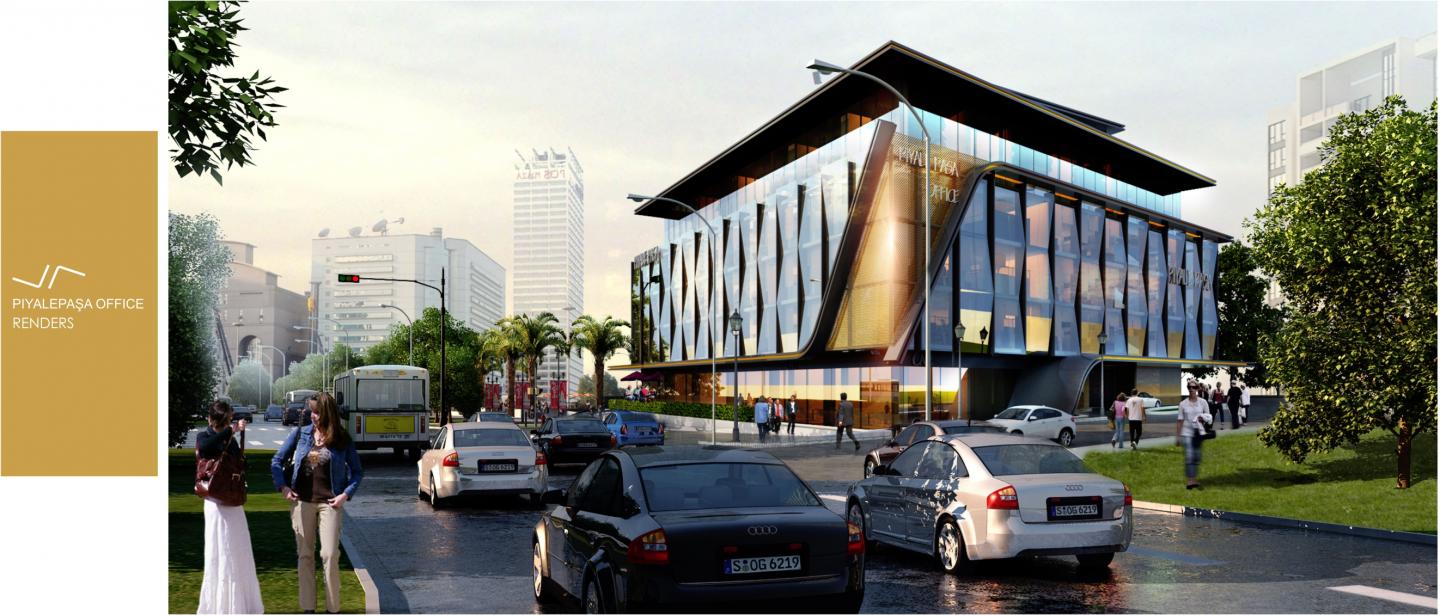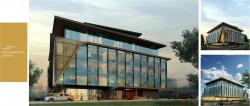Concept of the office is to have a simple building which has a great point to be addressed since there are other office buildings around in the area. The design planed to make a golden corner in the building which will be installed with simple material to bring a great ambience in the area which we call it simple luxury.
Structures east and north facade can detected from Piyalepaşa boulevard. Because of the areas sloping topography and projects spaces altitude, project is one of the cities obvious parts. Recreation area on the north side increase relation with Piyalepaşa Mosque and increase the projects importance. on the face transparent materials used as much as possible to transfer cities dynamism to users and to transfer buildings dynamism to the city, second wall which surrounds the glass body designed. Floor gardens in office units create comfortable spaces for users.
While the interior design of the project continues, located next to the hotel and Florya SPDO project is carried out simultaneously with the project. As youre in a major project for the front axle with wood and glass were used.
2015
2016
Location :BEYOGLU, ISTANBUL
Employer :MEYDAN BEY - PAM CONSTRUCTION INC. PARTNERSHIP
Land Area :2.445 m²
Construction Area :11.900 m²
SPDO





