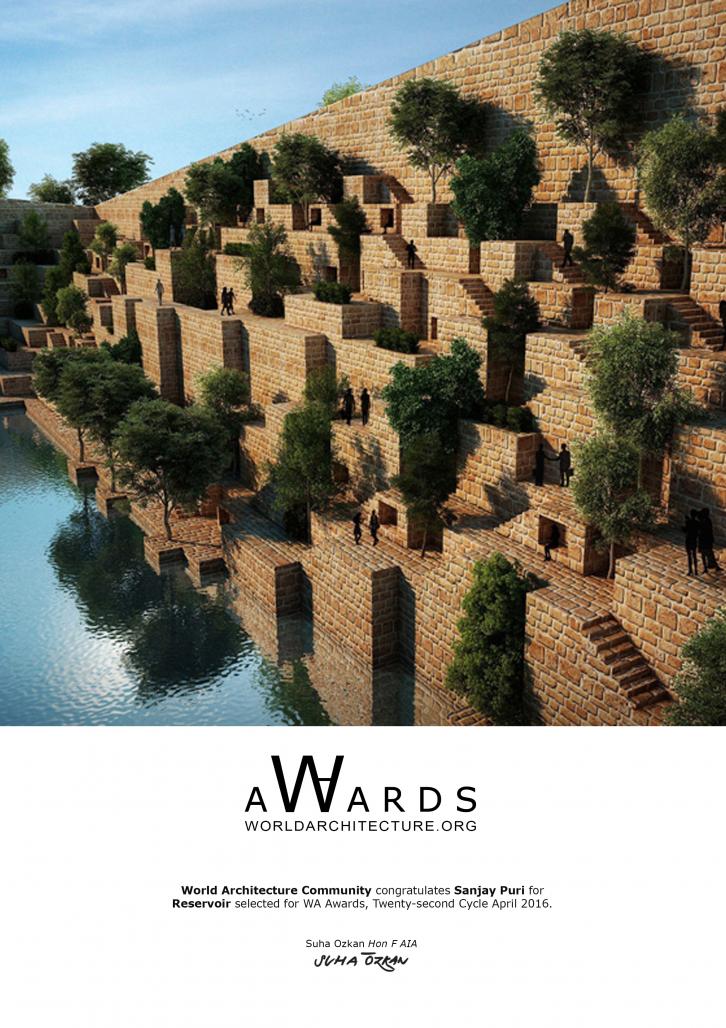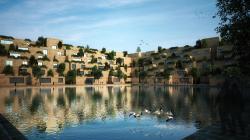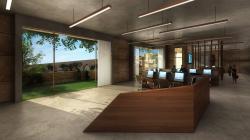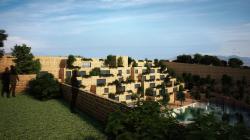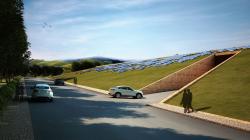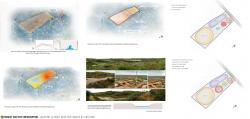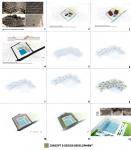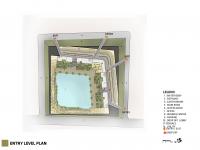This site is located in Rajasthan amidst desert land where water is a scarcity and temperatures are in excess of 40?C through 8 months of the year.
The site is steeply contoured and the land forms a natural water collection pit from the surrounding land. To capitalize on the water collection that the site naturally has, stepped wells located in Rajasthan since centuries were studied and the design of the built form is directly inspired by the form of the ancient stepped wells.
Office spaces are created on the two north facing sides gradually stepping down at each level along the existing contours generating north facing landscaped terraces fronting each office.
The opposite south facing sides are shaped into open stepped platforms along the site’s contours further generating landscaped spaces and creating a large community space as the traditional stepped wells had.
Externally the southern side is protected by earth berms that rise to create sheltered parking spaces with lower berms on the northern sides.
The design is responsive to the site contours, the climate of its location and to the need of its users, generating office spaces that require much lower energy consumption due to their orientation while imbibing the traditional architecture prevalent in the region since centuries and creating a large water catchment area in response to the water scarcity.
The entire structure will be built in local Chittorgarh sandstone available in close proximity of the site.
2014
--
SANJAY PURI & RUCHIKA GUPTA
RESERVOIR by SANJAY PURI ARCHITECTS in India won the WA Award Cycle 22. Please find below the WA Award poster for this project.
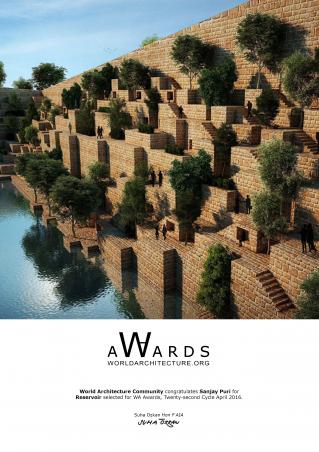
Downloaded 482 times.
Favorited 1 times

