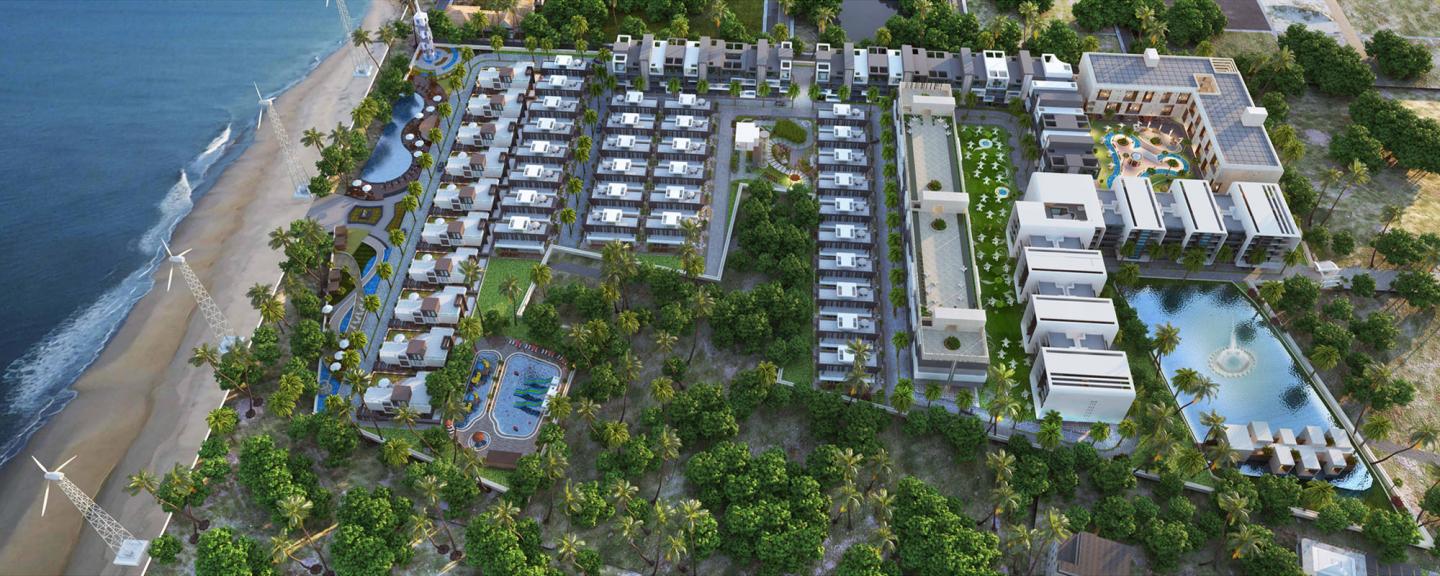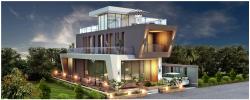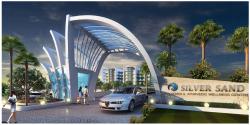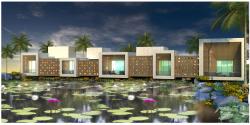Silver Sands, is designed in order to promote the concept of rejuvenation and healthy living. This project delivers a mix of structures catering to all age groups as well as all economic sectors. Through careful master planning and space utilization, every home enjoys the full unobstructed view of the Bay of Bengal.The project is conceived as finely detailed cuboid boxes with varying levels of cantilevers, providing shade. Further the design encourages cross ventilation by harnessing the coll sea breeze that prevails all during the year, thus encouraging an indoor- outdoor way of living. The living spaces are surrounded by large gardens and terraces which facilitate ample light and natural breeze to the interior most space of dwellings. The surrounding gardens which are inter placed with the built structures, produce a matrix which look like a poetic masterpiece of green outdoor spaces. The indoor and outdoor spaces integrate seamlessly and the palette of landscape and water features, enhance the sense of space.
2015
The site is accessed by the main arterial road of Bakkhali and one end abuts the vast waters of Bay of Bengal. The whole master layout is spread on 8.1 acres of land with two prominent natural ponds which are retained and further developed and maintained. The master layout comprises of a mix of different types of residential typologies and a varied range of amenities and activities. There is a separate block for senior citizen which comprises of studios, wherein all the requirements related like doctor, medical and home cooked food supplies is taken of care of in the same stilt. It has a small herbal garden adjoining it, with walking track all around furnished with seating areas. One block is dedicated for family suites which are furnished 1bhk units, an option for people who want a second home at a more affordable price. A service apartment block is provided for outstation tourists or for people who come in for Ayurveda treatment. Similarly we have set of duplex apartments which give you a feel of individual apartment but at a pocket friendly cost. Alternatively there are 3bhk bungalows overlooking landscape pockets and 4bhk sea facing villas. Provision of banquet and party lawn facilitates destination events.
One of the natural ponds has water fountains for aeration of the water with an overhanging spa unit which is furnished with it’s own herbal garden. The other water body is refurbished and used for small water sport activities. Besides this, there is a rock garden, watch tower, infinity pool and well landscaped pockets taking care of all the required comforts of an individual.
The architecture has a futuristic approach; hence the buildings are modern, simple with just play of massing and prominent architectural elements like bar codes and boxing. The landscape pre dominantly focuses on herbal planting which makes the wellness center self-sufficient within its own. All the building are stilt+4 and bungalowsG+1.
Ali Abbasi-Principal Architect
Tejasvi Malkar- Project architect
Lognath Naikar-3d visualizer
Saisha Infrastructure-Developer















