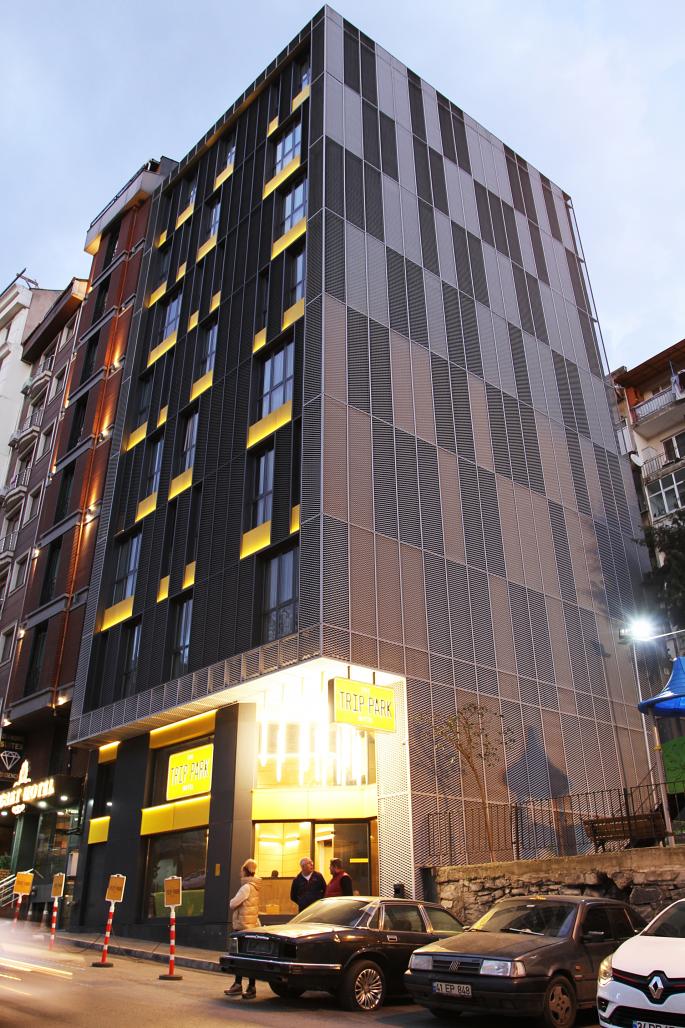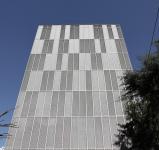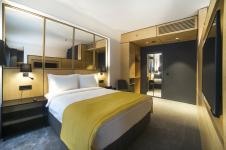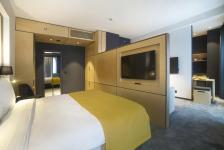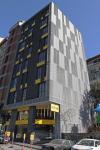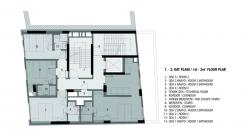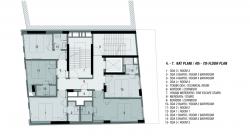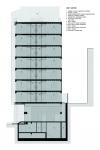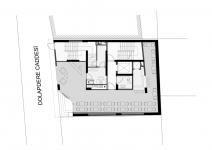The project was designed as a 32-room boutique hotel to be constructed on the site of a demolished commercial block that will be redeveloped according to the Urban Regeneration Law.
A strong architectural character reflecting the urban context was aimed so that the building will stand out among the numerous small-mid size city hotels being erected in the vicinity. The plot is located on Dolapdere Avenue that is still predominantly lined with auto repair workshops despite the ongoing gentrification process. Accordingly, façade and interior materials referring to the automotive industry with their shapes, textures and colors were preferred.
Expanded metal panels that are widely used at workshops, besides resembling the grilles on car bodies with their pattern, were chosen as the main façade cladding. It is foreseen that the plants of the neighboring park will adorn the building by covering the toothed surface of the side façade in time.
With the foldable shutters installed in front of the front and rear windows the guests were enabled to achieve the shadow and privacy they desire. A random 3 dimensional pattern will emerge due to the different openings of those.
Based on the fact that the facility will mainly serve for short term accomodation, “taxi yellow” was chosen as the dominant color of the architectural design. Yellow will contrast with the metal texture of the façade whereas contributing to the striking corporate identity of the hotel.
By using products, materials and graphics inspired by the automotive industry, a witty and striking interior was designed, in order to attract predominantly young tourists and businesspeople.
2015
2023
1259,5m2 construction area, reinforced concrete structure
Ali Manço, Zuhtu Usta, Zeynep Ceren Erdinç, İrem Tikiz, Aleyna Deniz Kara, Dilara Konak, Batuhan Güven
