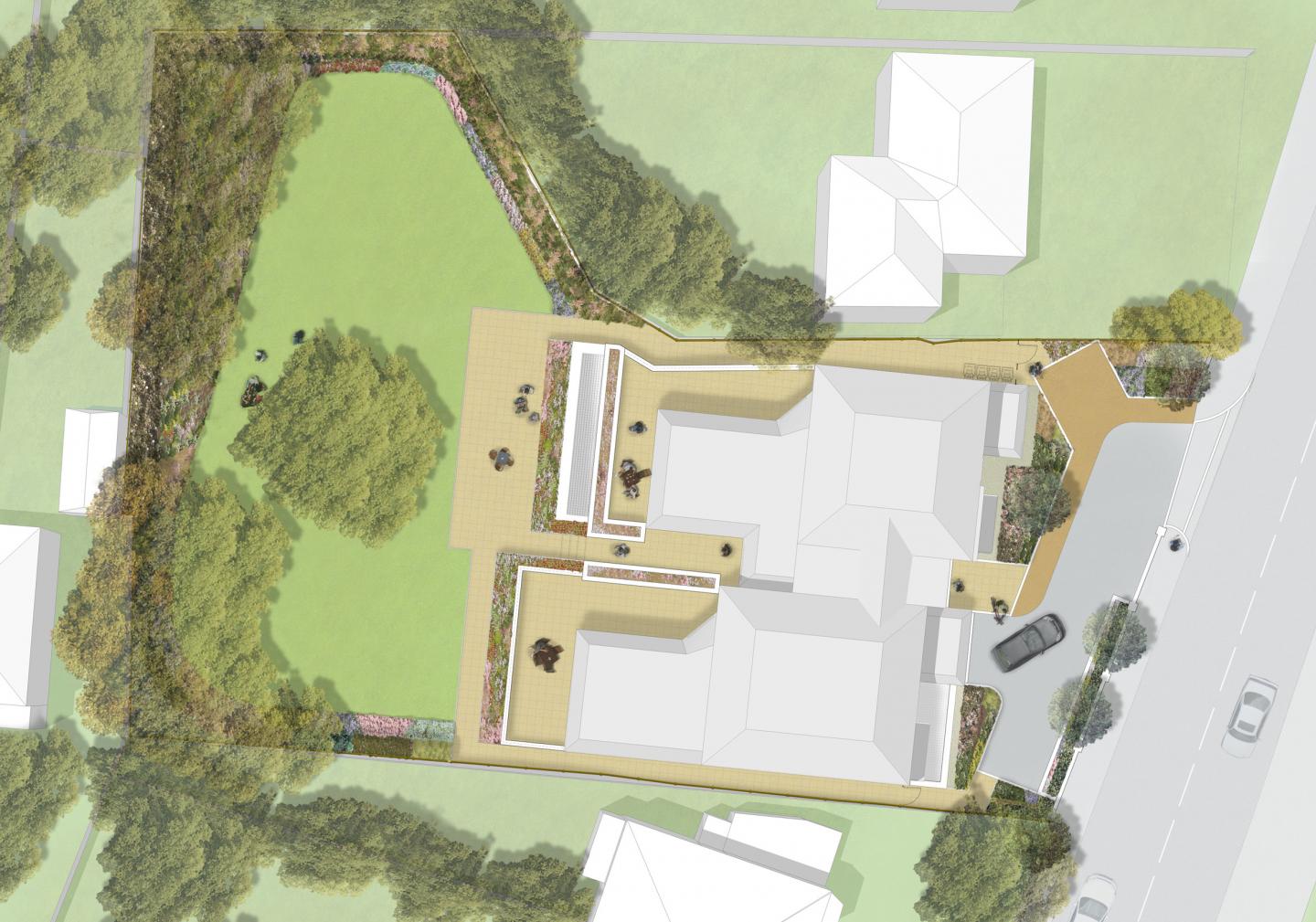The front of the site needed to accommodate vehicular access to the car lift (located within the building envelope), and the requirements of the main pedestrian access to the the buildings entrance. In addition the requirements of service and refuse vehicles, including turning heads, needed to accommodated within this landscape zone. We managed to satisfy these requirements by having a single paved pedestrian and vehicular surface (shared surface) to the building frontage, the pedestrian zone (and vehicular overrun) was finished with a resin bonded topping.
2012
2013
/




