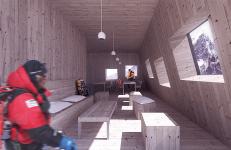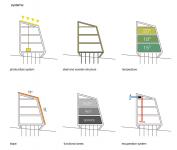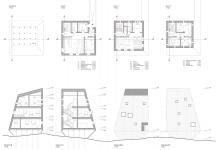The proposed building is part of a serie of objects located along the hiking trails in the Himalayas. The basic idea of the project is to create emergency landmarks in the landscape that are safe, economical and ergonomic shelters for climbers. The object is an energy efficient building with a compact shape, a raised up structure on a platform which offers additional safety, a lightweight wooden, wind resistant structure, and a well designed interior system to be energy efficient and ergonomic. The architecture of the object is a rational response to the extreme conditions resulting from the inaccessible locations. A varied and vivid color panel refers to the Nepal culture, as well as the idea of creating a building that is a strong, visible accent in the mountain landscape.
2015
2015
The construction of the building is based on the wooden frame technology (10x15 main posts and crossbars 6x12). It is seated on a steel platform based on drilled piles. Prefabricated structural elements will be provided by helicopter transportation. It is equipped with a 50sqm photovoltaic solar energy system on the roof with a 15 degrees slope that allows optimal performance. The solar power is used for the partial heating of the building (approx. 10 °C) and to heat water. The heat of the human body provides the additional energy needed to maintain a proper temperature inside the building. The ventilation system works with heat recovery.
Boguslaw Barnas, Pawel Dawiec, Natalia Bryzek, Anna Hydzik, Celia Landry








