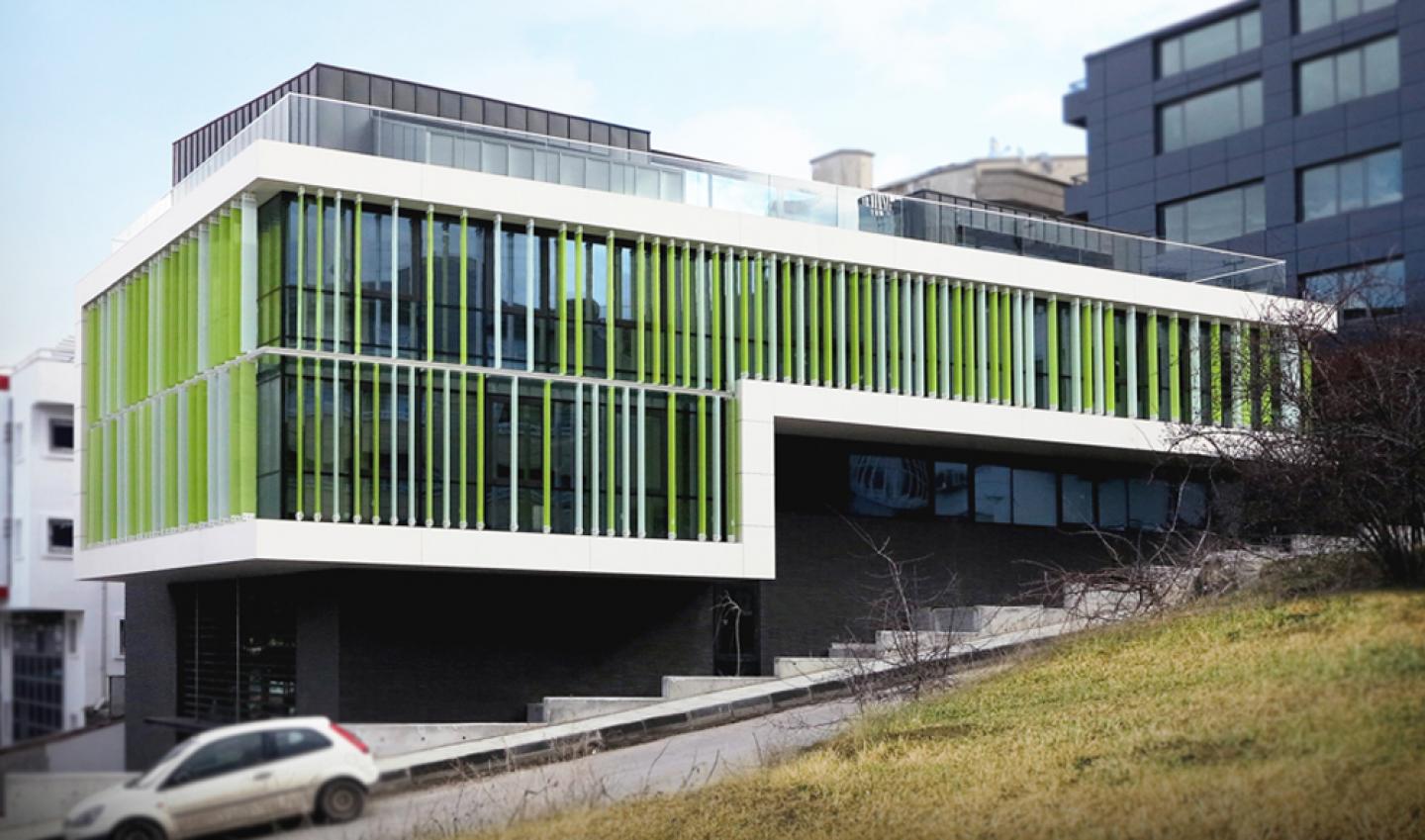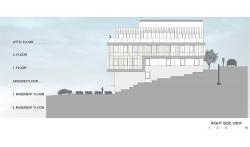On a usual urban plot, with the advantages of the corner location and the disadvantages of the extreme slope on the side; the gradual helical form of the buildings envelope is the balancing,smooth and prominent character of the design. On the facades that are facing the road, the multifunctional and colorful structural glass which provide both privacy and sunlight comfort promote the helical form.
2012
2014
Land: 804m2
Total Construction Area: 2.100m2
Design Team: Yeşim HATIRLI, Nami HATIRLI
Project Team: Tuğçe ŞAHİN, Gökhan BAŞPINAR, Egemen Berker KIZILCAN
/
Favorited 1 times










