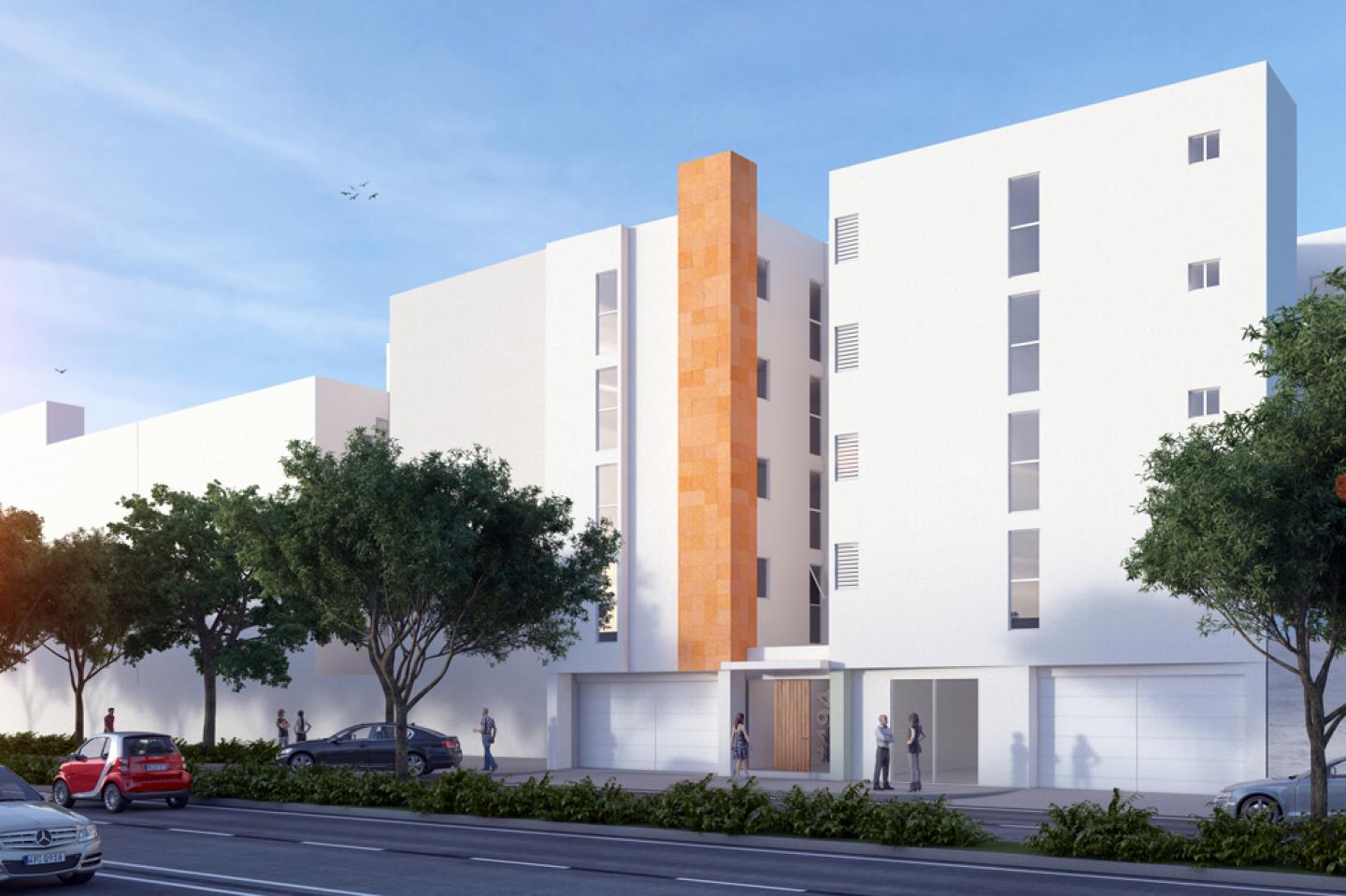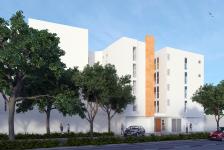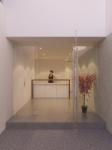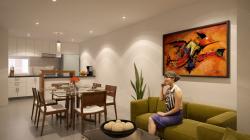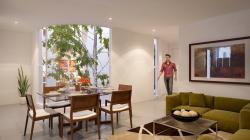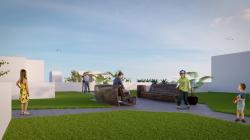In a field near the center of the city of Mexico, the owner asked us to make a social housing project for 54 families. The property has 4 wonderful trees that are over 30 years old, around which the project was developed.
Has units of one, two and three bedroom, one and two bathrooms, living room, kitchen and laundry room. Each unit has a parking. As the building occupies much of the land, it was decided to place a rooftop garden with space for family gatherings and parties.
2014
2015
Site area: 1,340 M2
Building area: 5,100 M2
Levels: 6
Units: 54
Structure: Concrete and masonry
Architecture: RECON arquitectura
Design team: Santiago Montoya, Angeles Mercado
Structural design: Zaldivar&asociados
Instalations design: BUTANDA sa
Renders: Papilo studio
