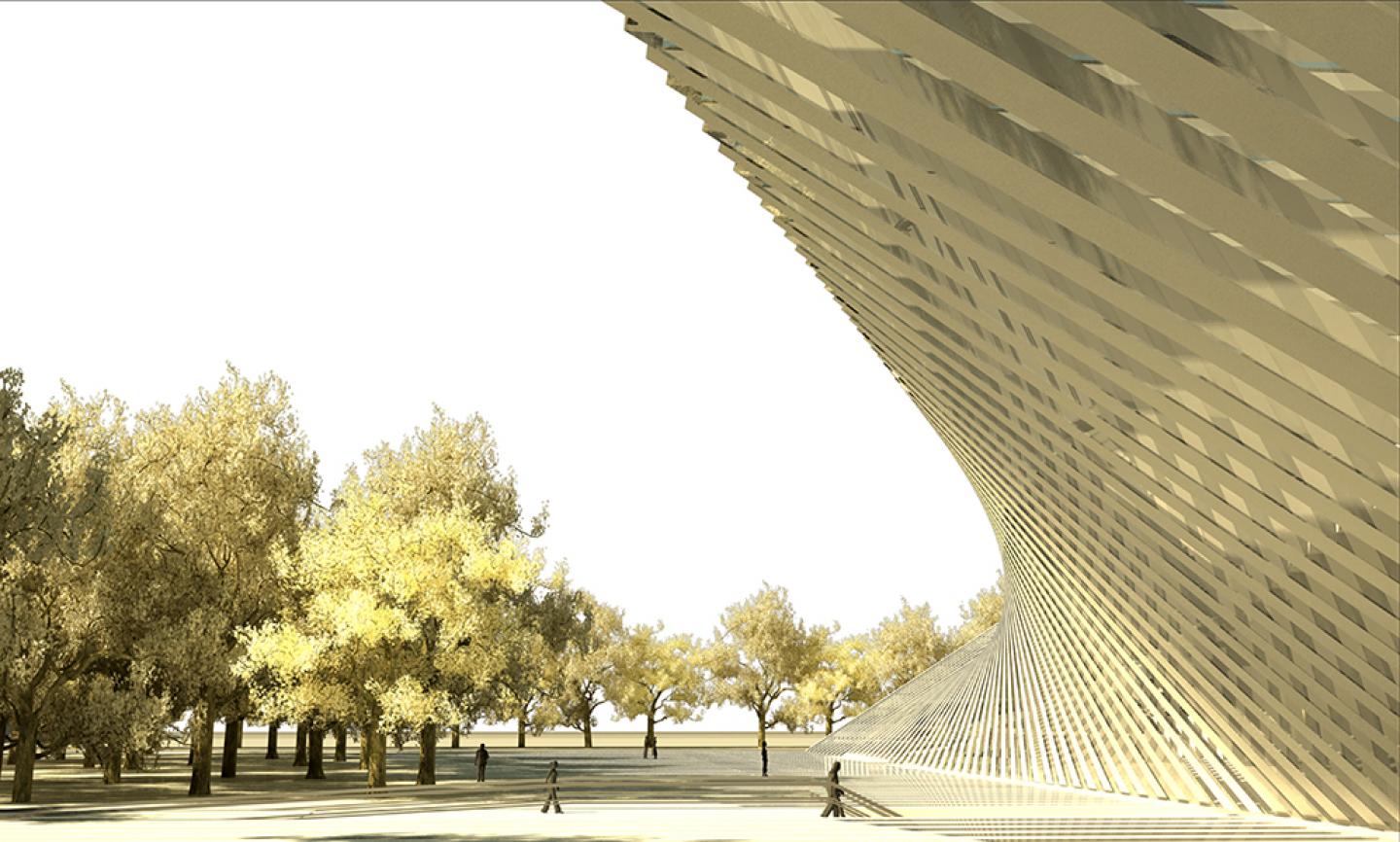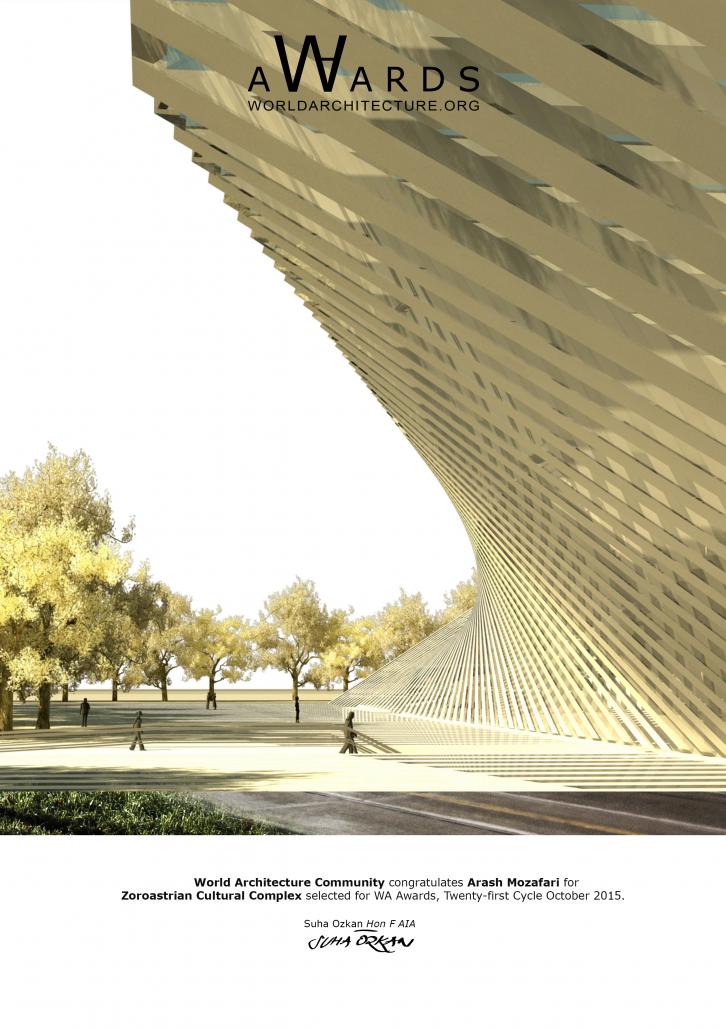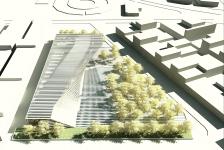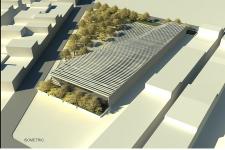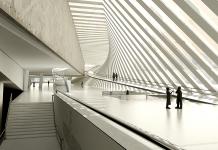buildings for religious functions are to be designed and built alongside other functions.The project site since long ago belonged to " Zoroastrian Society " .Green trees had little by surrounded the land turning into its Landmark.Thus, we designed an envelope raising from the ground enveloping the cores in which the functions are placed ... consecutive sections through the envelope, which is formed by morphing two different sections, blurs the border between inside and outside through a play of light, imbuing the whole complex with a spiritual aura.
2007
2007
Architect: Arash Mozafari- EBA (M)
Location: Tehran, Iran
Area:
30000 Sqm building
Program:
cultural center
Year: 2007
Design and Supervise: EBA(M).Arash Mozafari. Design Team: Farzad Akhavan, Ashkan Sedigh, Amir Akbari, Samaneh Rezvani, Neda Lotfi, Milad Golmohamadi
Zoroastrian Cultural Complex by Arash Mozafari in Iran won the WA Award Cycle 21. Please find below the WA Award poster for this project.
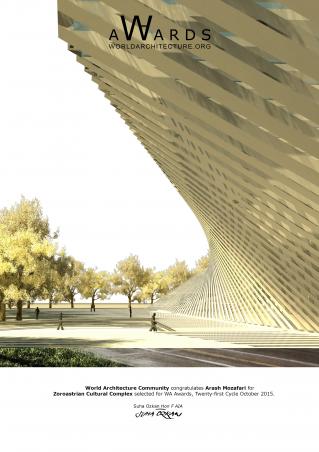
Downloaded 188 times.
