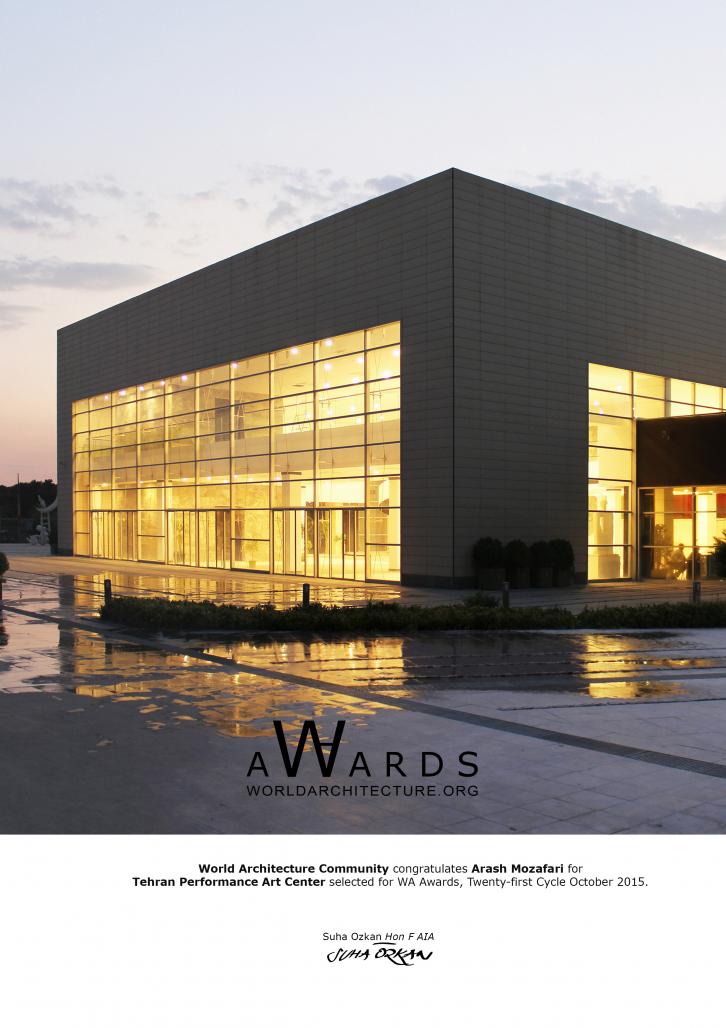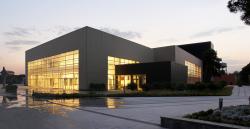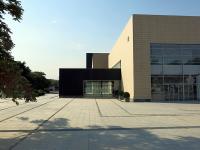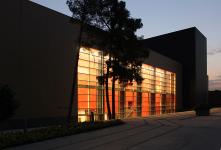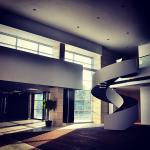Tehran Performance Art Center is actually redesign of an Incomplete and abandoned Building. The existing Structure was designed for a Cinema and theater function and remained incomplete ruined an rusty for 10 years.
The main issues were : reprogramming the building with new needs and functions and retrofitting the structures and designing the extension buildings
We had to repair nearly everything. The site was a set of warehouses pretending a theatrical complex resembling a conglomerate of boxes of different sizes, like a group of coffins. We put them together like colorful boxes. We turned the coffins upside-down and colored them so that they look like a luxurious hall. We tried to standardize the inside as far as possible
2008
2014
Architect: Arash Mozafari- EBA (M)
Location: Tehran, Iran
Area:
18000 Sqm building
30000 Sqm Landscape
Program:
5 Black box with 200 seats Capacity
Main saloon with 1000 seats Capacity
Year: 2008-2015
Design and Supervise: EBA(M).Arash Mozafari. Design Team: Aqil Bahra, Siavash Ghabraie,Babak rashedi,Pedram Dibazar,Vista Goharizadeh,Hamid Mahmoodpoor,Ali Nejati, Davood Keshani, Amir Ahmadi Zonooz, Leyla Mahmood pour,Neda Lotfi , Maryam Yeganeh,Javad Hadavandi, Samane Rezvani, Ronak Namdari, Mohamad Farhadi, Majid Zamani,Ammar Alikhah .Structural Design:Arya Daneshvar. Construction Team: Behankar Co: Taheri. Mechanical & electrical: Arkan Arzesh Co:Mohamdreza Ghodoosi zadeh. Acoustic DesignTeam: Masood Roostaei, WSDG: Dirk Noy .
Tehran Performance Art Center by Arash Mozafari in Iran won the WA Award Cycle 21. Please find below the WA Award poster for this project.
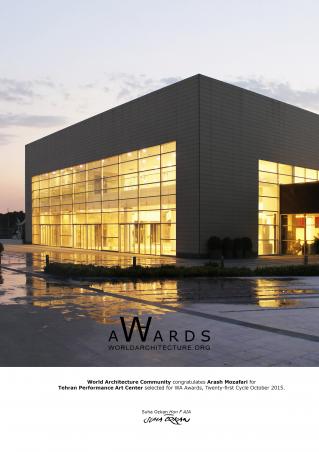
Downloaded 221 times.

