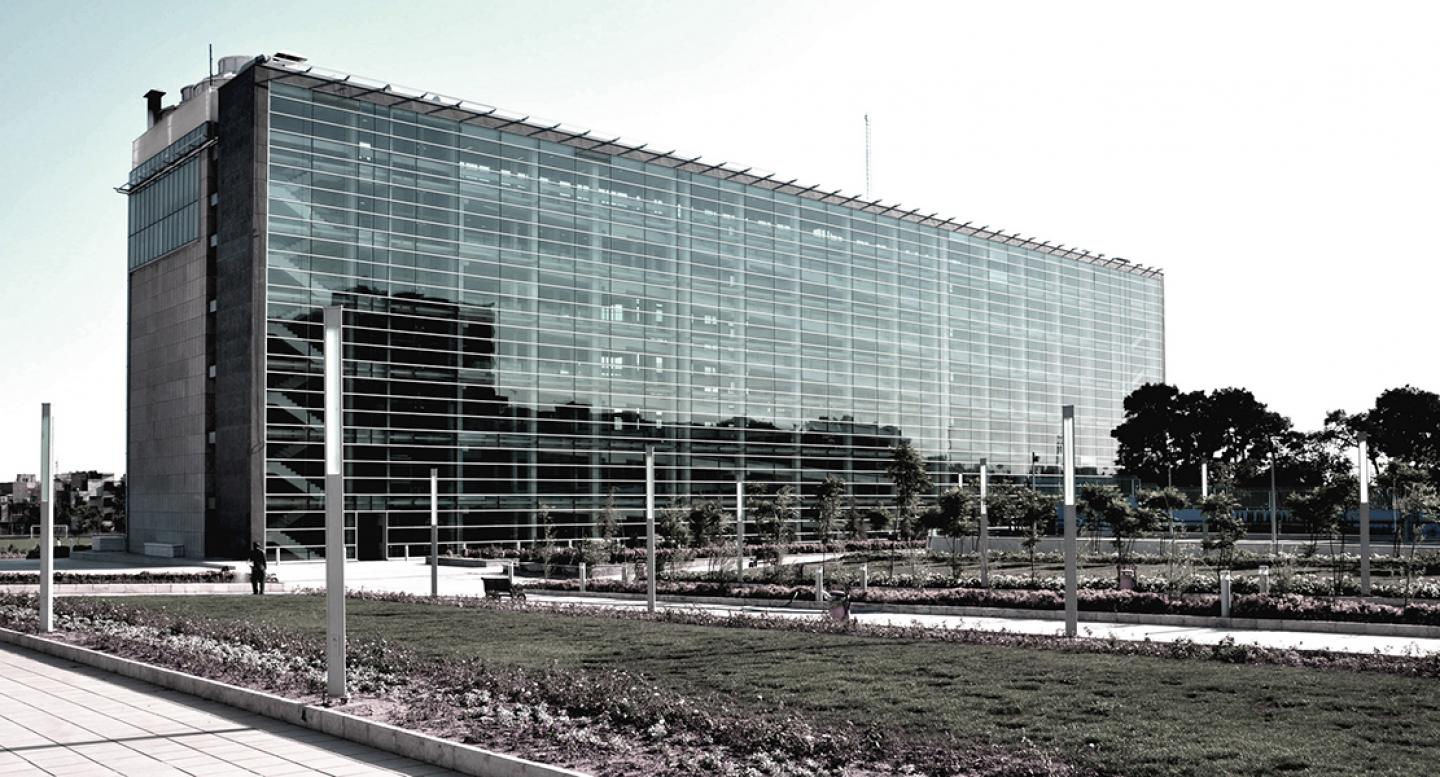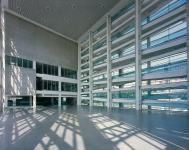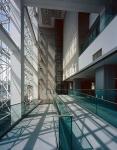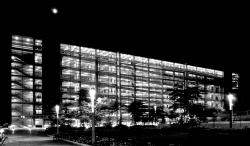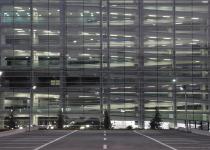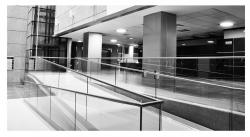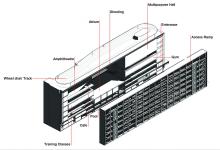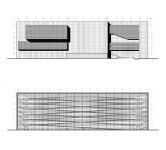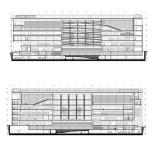More than 3 million disabled of natural disasters, accidents and Iran-Iraq war are living in Iran. They are so vulnerable and forgotten due to the lack of urban facilities and other special services. In 2007, Cultural-Social Administration of Tehran municipality, decided to construct a cultural-sport complex for disabled in each 22 Tehran districts, in order to increase these kinds of facilities. Thus, one physical program was prepared by initiatory consultant and was advised to all districts to have a same program for all of these complexes.
The proposed site was part of a 50x100 land and just 30x100 occupation was possible. The remained area belonged to the municipality which should prepare the access to the northern part of the site. Furthermore, the municipality defined this part as public green space, separated from Cultural-Sport site. An obsolete curriery factory was located in the southern part of the site with 100 year old trees and very appropriate green space.
After mechanical test it was revealed that just 2 levels can be built underground. We got the permission of locating parking under the public park. The site area was so limited for all of the client’s program and demands, and city managers insisted on producing this kind of space in mentioned site. So a tall building was inevitable and finally the program turns into functional boxes. These functional boxes locate and slip over each other to make voids between spaces. The spaces which behave in relation to inside and outside of the building.
Some ramps in the northern facade, connect these functional boxes together, and define special wheelchair paths that make a dynamic facade, as well. These ramps are located in a facade box opposite to interior functions. A functional facade box which is the project facade and connect different parts as well. A facade which is always changing due to its users and users are a part of architectural project. These ramps finally reach to the roof which a wheelchair Track is located on it.
2006
2012
Architect: Arash Mozafari- EBA (M)
Location: Tehran, Iran
Area:
18000 Sqm building
Program:
administrative sector, cultural sector contains of library, gallery, Amphitheater, media center. Educational sector contains of conference hall, training classes and workshops. Sport sector contains of pool, Steam Sauna, Hydrotherapy Pool, Table Tennis Hall, Gym, Fitness, Shooting Hall, Multipurpose Hall, Chess Room, wheelchair path. Service contains of Buffet, Public hall, place of worship, parking, utility and circulation.
Year: 2006-2012
Project team : Arash Mozafari , Ashkan Sedigh,Aqil Bahra, Siavash Ghabraie,Amir Ahmadi Zonooz,Farzad Ghiasy,Maryam Yeganeh,Neda Lotfi, Lida Ghodrat Nejad, Ammar Alikhah,Milad Golmoahmmadi,Atie Aghaie,Hamid Mahmoodpour,Leyla Mahmoodpour, Soroush Ghabraei,Sara kazemi
