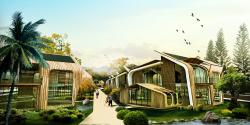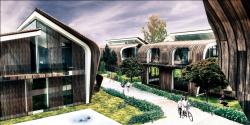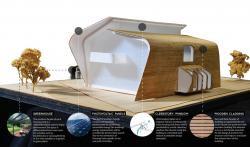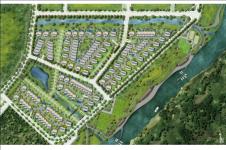Antalya is a city on the Mediterranean coast of southwestern Turkey. Project site is located next to a tourism zone of Antalya with a distance tothe city center of 20 km. Seaside of Antalya, with many Hotels and Residential Buildings, is highly active.
Project aims to work with nature with design principles of Sustainability. Each Housing Unit includes Photovoltaic panels to produce energy, with housing units oriented with respect to the sun path of Antalya to benefit from daylight in the most efficient way. General master plan organisation has the Housing Units arranged in a South-North direction. Façade and roof openings are designed in accordance with Natural Ventilation principles.Total sustainable design strategy consists of the following: natural ventilation via strategic openings, maximum daylight useage and capturing due to floorplan shape, sunlight collection and control as a renewable energy source, plus a green and public space for social-sustainability use.
Exterior Timber cladding design acts as a shell for the Housing Units.It helps to improve daylight quality ofinterior and controls climate at night.Moreover, the individual private area of each unit is defined with the help of this cladding design.A green environment for ground plane of the project siteallows free circulation of pedestrians.Each Housing Unit has its own car park and a transportation link will be provided by underground circulation.The project includes17 Large,56 Medium and 50 small Housing Units.
2014
Project Location: Antalya / Türkiye
Architectural Project & Design: Gokhan Avcioglu & GAD
Project Team: Mustafa Kemal Kayis, Mert Turkozu, Osman Sumer, Semih Acar, Yıldız Gergun
Project Date: 2014-2016
Construction Type: Steel construction + concrete
Site Area: 170 acre
Total Construction Area: 85 acre
Program: Residence, housing
Architectural Project & Design: Gokhan Avcioglu & GAD
Project Team: Mustafa Kemal Kayis, Mert Turkozu, Osman Sumer, Semih Acar, Yıldız Gergun
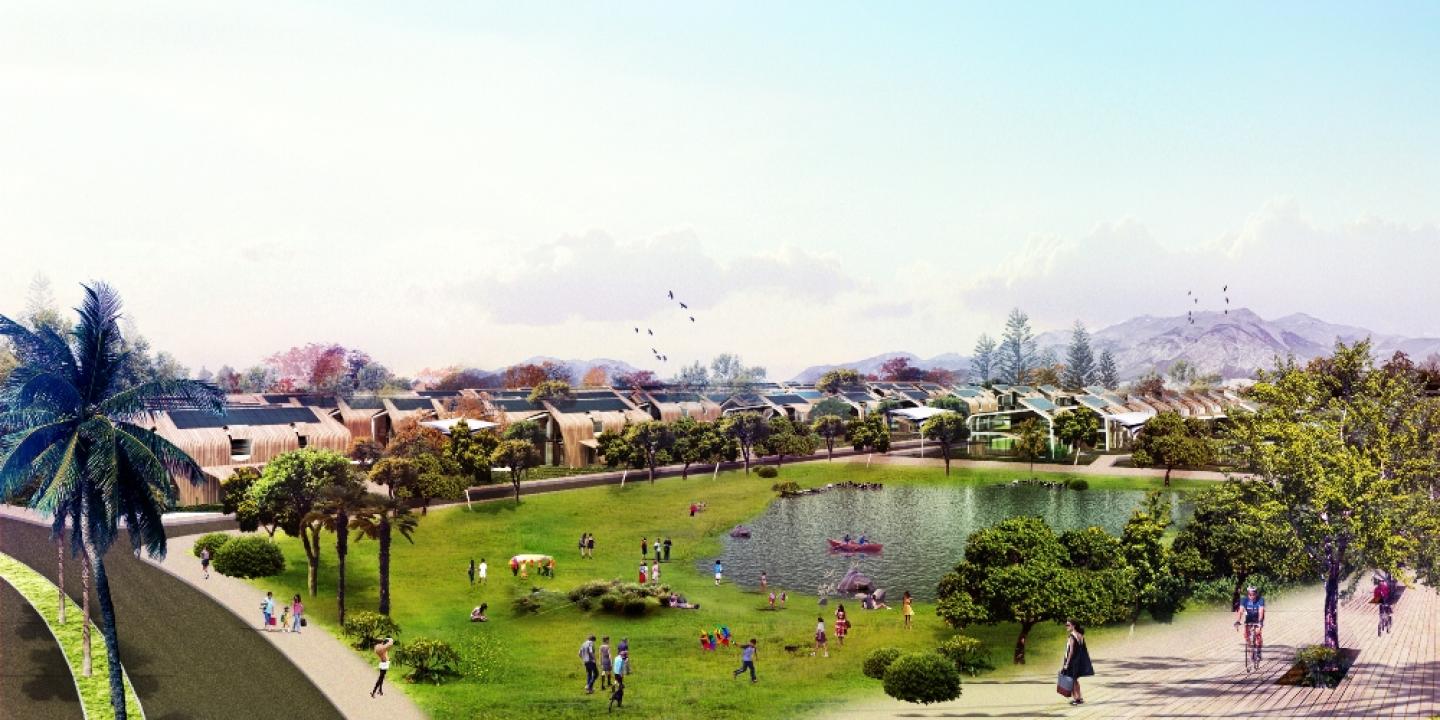

mini.jpg)
