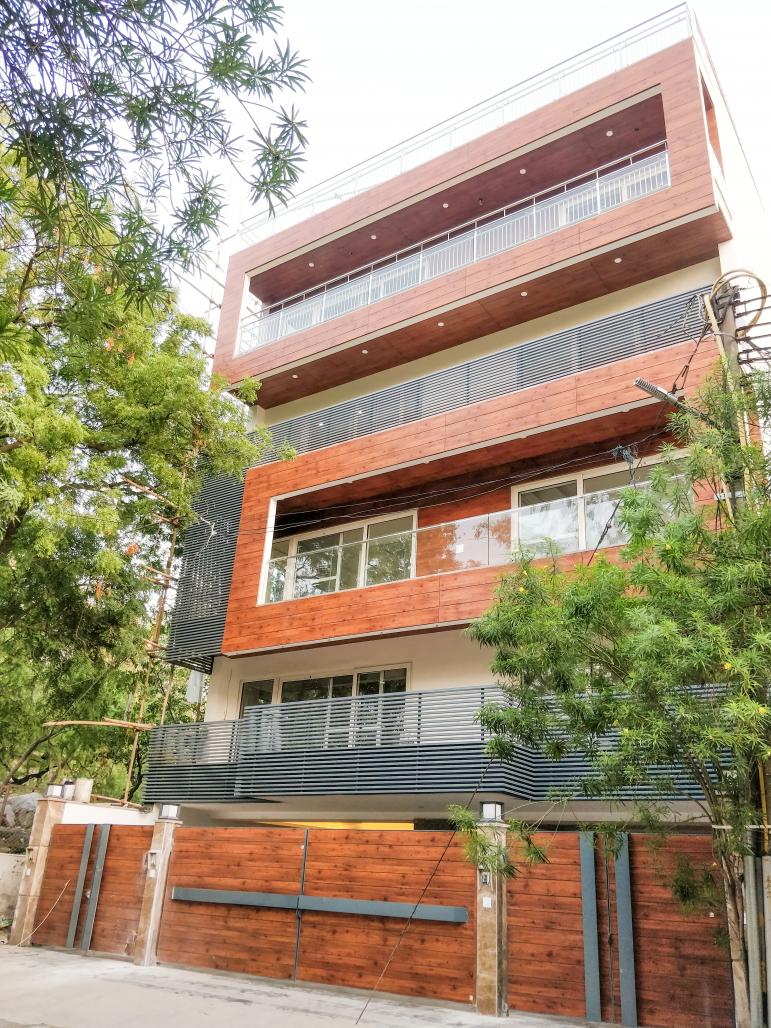The residential project is designed for 4 families. The project is an attempt to develop a strong relationship with the user experience and cater to the needs of the families. The use of contemporary material confluences with the traditional aspiration of the families in order to realize a home that more than an individual family relishes.
Sanitary Ware : American standard / Kohler / Vitra/ Jaquar
• Faucets : Kohler / Grohe
• Geysers : Racold / Venus make in all toilets
(25ltrs) and kitchen (15ltrs)
• Angle Valve : Jaquar / Kohler
• Sewage & Rain water : UPVC poly pack of 10 kg pressure
• Fresh water pipes : PPR pipes (Prince / Astral)
• Manhole : Waterproof double seal manholes
FINISHES - INTERIOR
1. Common Areas : Paint in plastic Emulsion-ICI Dulux.
2. Rooms & passages : Plaster of Paris punning and plastic emulsion paint ICI Dulux.
3. Kitchen & Toilets : Glazed tiles for kitchen with highlighter.
4. False ceilings : False ceiling in drawing room and lobby
5. Polish : All wood work finished with melamine polish. (MRF / ASIAN)
• Doors : Door will solid coreflush door 1.75” thick with decorated design matching to the overall design of
the house. Doors & Windows in Teak quality. (hinges of stainless
steel/ brass)
• Windows : All windows will be UPVC. Each window has glass shutters or fix glass glazing. All
external frames to have double window frame provision.
• Glass : All glass will be Saint Gobain / Asahi 6 mm toughened .
• Frame : All Chowkhats will be of Champ wood (Arou) of width 6”X2.5”, 7” X2.5”, front shall be 7.5” X
2.5” , Height of Chowkhats will be 7’-6”.
• Kitchen wood work: Modular kitchen includes accessories in S.S. finish cupboards below and above the
slab of kitchen. Inside finish of kitchen cupboards have laminated finish. Drawers in kitchen with
channels.
• Fittings: Fittings will be magnet catchers, decorative handles, tower bolts, mortise locks, door stoppers,
cupboard handles, night latch or main door. The locks are Doorset / Golden/ Archies.
• Wardrobes: All rooms provided with designer wardrobes till roof height. The shelves shall be of one side Teak board and the rear wall of the cupboards will be fitted with 6 mm teak ply. The shutters are fitted with brass handles, tower bolts, magnet catchers and locks with keys. Drawers have rollers.
2019
2019
Site Area: 3219 Square Feet
Carpet Area: 2020 Square Feet
Builder: Hemender Sharma
Contractor: Vinod Solanki
Architect: V.K Agarwal & Deepankar Sharma
Site Team: Sanjay & Vinay













