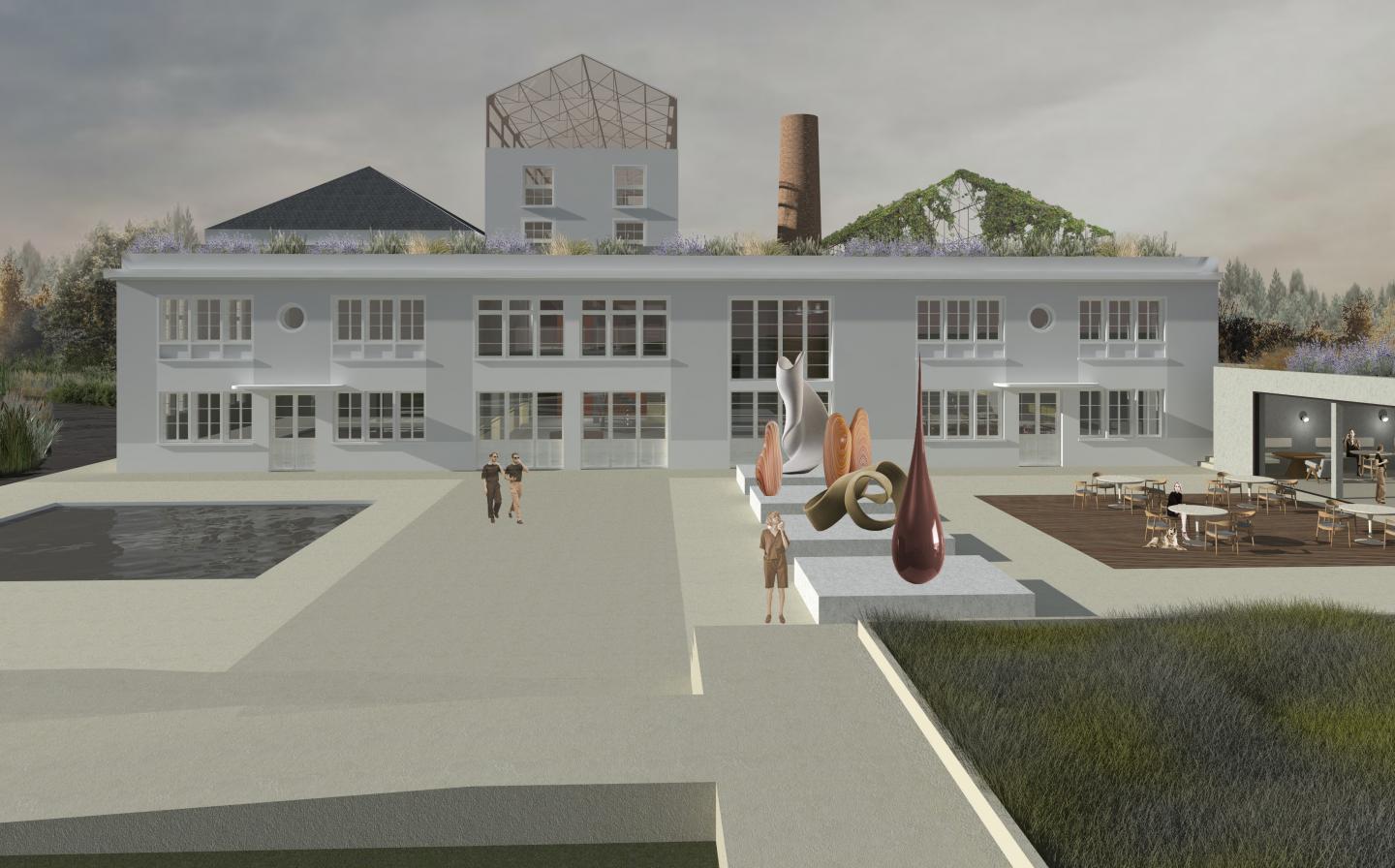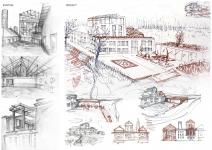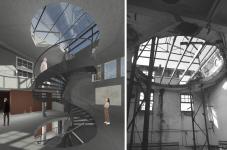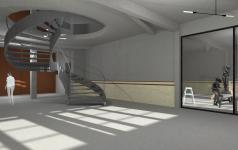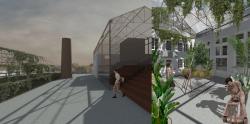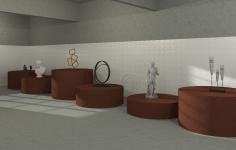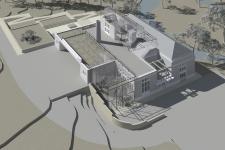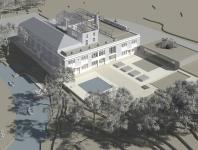The subject of the project is modernization and adaptation the old buildings of milk factory in french town Le Mazeau. The main goal of the project was most of all saving the building from progressive degradation and destruction. The essence of the project is to make the best possible display of this industrial heritage with its most important elements, both tangible and intangible and continuation of a partially already proposed function. The work is an exemple of a sustainable design in terms of the transformation of the exsisting architecture.
The idea of art workshop in this place was born after analysing what is happening with the building right now - despite the poor condition of the building, few people started their activity there as artisans. My project follows this impulse of the new life of the building and develop the idea by adapting other spaces to a place for artists' work and exibition part the same time. This new cultural building is actualy mixed use because it's also open for turists presenting the history of the building in the mystical museum part which is a route from the ground floor to the second floor by added spiral starcase in the place of the existing rounded holes in the ceiling.
The important thing in the project is an ecological approach in design by replacing large concrete surfaces with green ones and adding a structure on the roof which is a duplication of the existing roof structure but in a new creation.
The milk factories in this region were typically placed by the river to enable the milk transport. The project respect the tradition there and now the river become new "milkway" for the turists who can get to the building by boat.
Art can be presented almost everywhere inside and outside the building which make it very flexible for exemple on the created square in front of the building and next to the added pavilion or on the roof which was turned from the old one to usable space.
The designed space is to contribute to the blurring of barriers and boundaries between the visitor, art and the artist who creates it in this building.
The name of the building: L'ARTerie is a combination of two french words: Laiterie - milk factory and art.
2021
0000
Area (building+surrounding): 11500m2
Transformation of the existing building: added structures - steel, glass, concrete colored to a rusty color
Year: 2021
Master degree final project
Photography of the exsisting structure combined with visualisation: Alexandra Casimiro
Designer: Wiktoria Mokrzycka
Supervisor: Barbara Zin (dr inż. arch. prof. PK)
