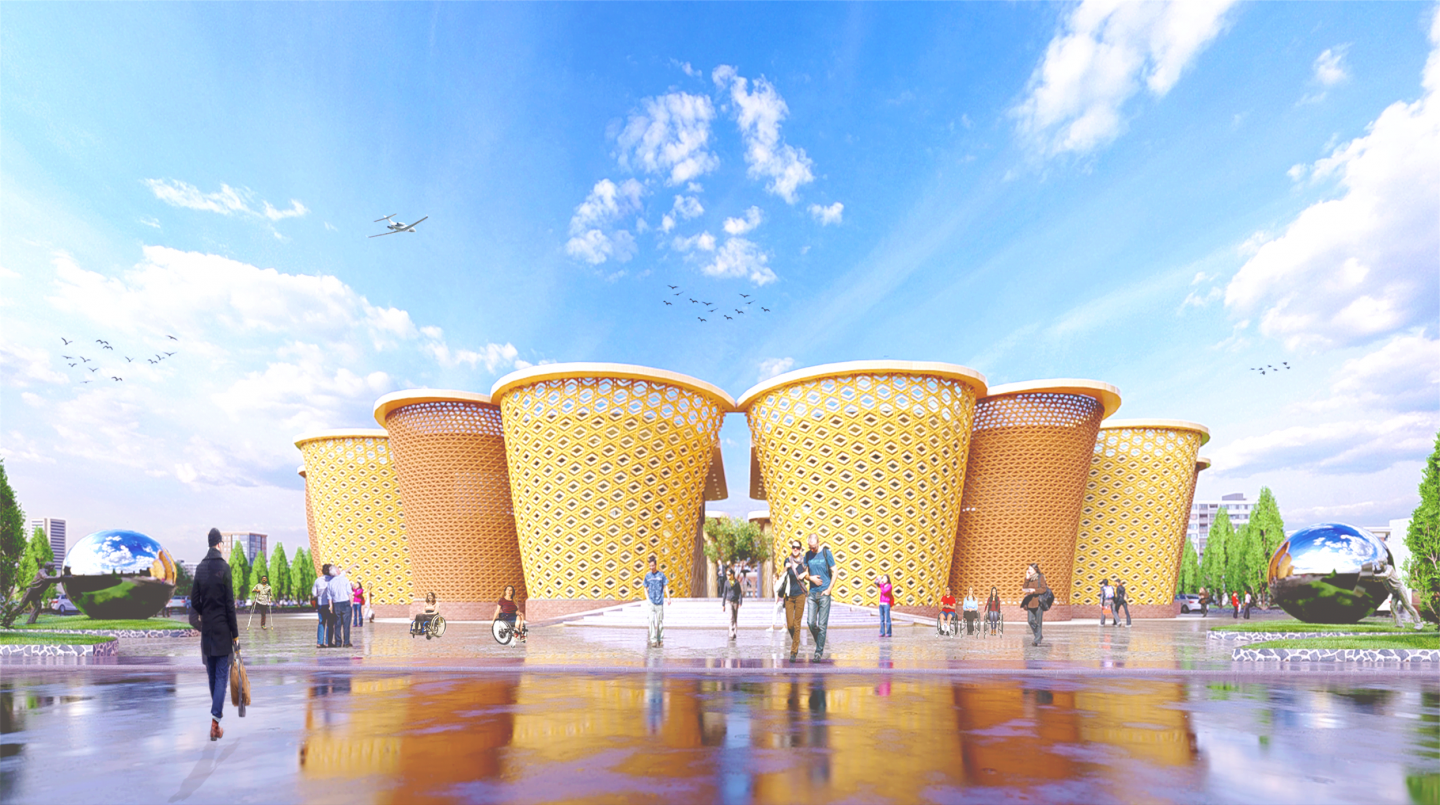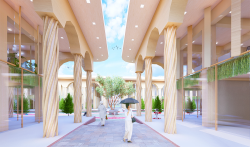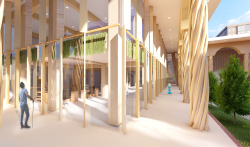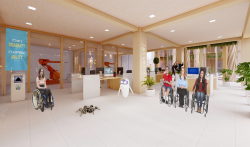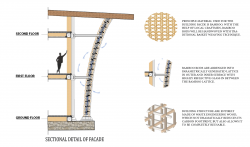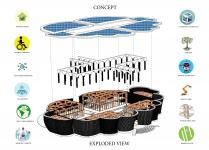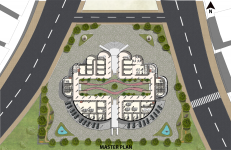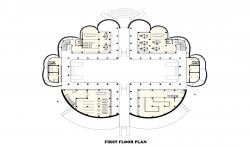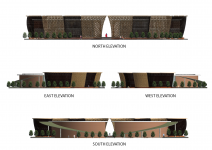The main idea of this project is to create one of the most advanced, eco-friendly, and sustainable building environments which are built with natural materials that reflect unity in diversity.
It combines traditional arts and crafts with modern and innovative technical setups and tools to provide a unique innovation opportunity for differently able people (disable people).
The building consists of all systems and infrastructure required for differently able people to make their daily lives easier, thus empowering, promoting, and generating job opportunities for upgrading their economic and living standards. It has working spaces with required systematic and scientific technologies, skills imparted to them through training, afterward manufacturing their own products, running their enterprises, and generating employment opportunities for other similar populations.
The site is located at Kotashower, Kathmandu, Nepal. It covers an area of 4069.9 square meters. The building spaces include a digital craft lab, library, training center, maker space, exhibition spaces, markets, cafes and restaurants, and residential space for differently able under one roof. The two-storied buildings with rooftop canopies to protect from weather. It consists of diverse spaces a brightly light space with a high ceiling, a calm space, and lively space.
The building facade expresses the building’s character and its function. Principle material used for the building facade is Bamboo. With the help of local craftsmen, split bamboo rods will be arranged into a parametrically generated lattice in the outer and inner surface with highly reflective glass in between the bamboo lattice. This eco-friendly and dynamic surface will be naturally treated for weather protection.
When people enter the space, they could feel a friendly and welcoming atmosphere and the balance between architecture, technology, and nature. Accessible from all directions, “Welcome, feeling at building” features zero carbon emissions, renewable energy resources, consumption control, rainwater harvesting, green areas, and endemic species, etc. All buildings floors will be provided with elevators and with ramps to provide access for the differently able people (disabled people). Generous green courtyards at the center of the building with natural light and ventilation will host specific public activities, events, art and craft exhibitions, and product fairs will take place in the courtyard.
2021
0000
In terms of materials, the development combines concrete for the foundations and basement, steel, glass, wood, and bamboo above ground, to generate natural and contemporary architecture. The building structure will be entirely made of waste-engineered wood, which dramatically reduces its carbon footprint and allows it to be completely reusable.
Robotic systems will be used to create an effective and efficient way to help people with disabilities to perform the activities that they desire and also helping to give them more independence.
The energy generation system and the vital use of photovoltaic panels (solar panels) to power the entire building allow the building to reach maximum sustainability levels.
Anmol Bhandari (NEWTON BHANDARI), Supervisor Name: Samita shrestha
