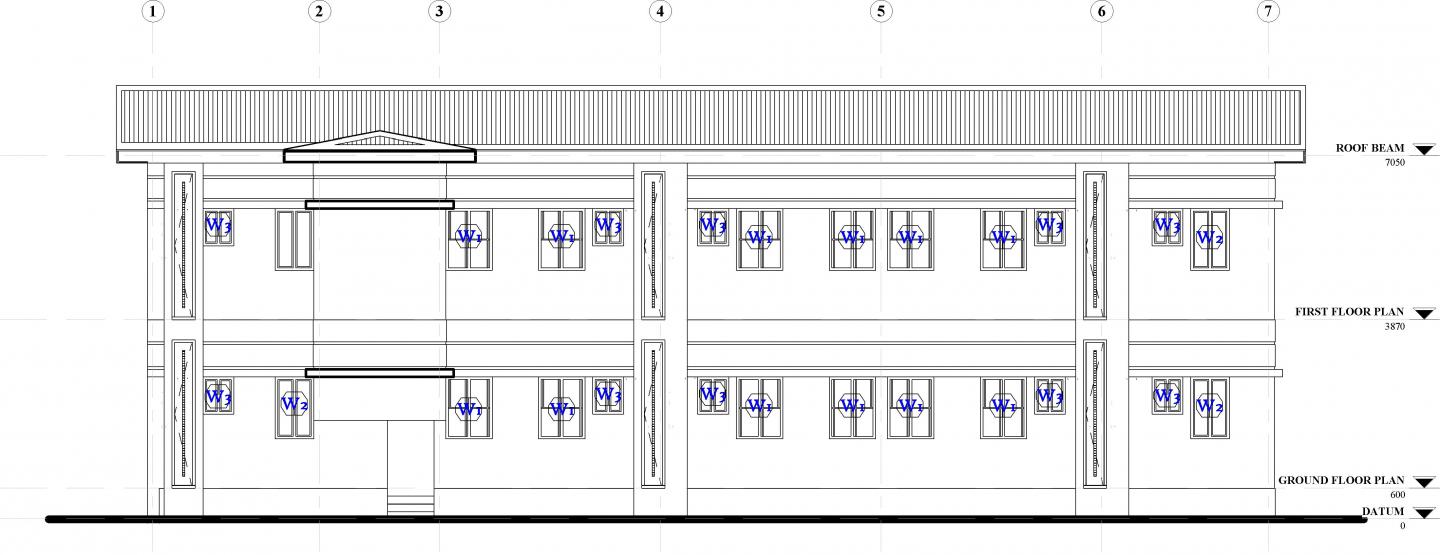The design intended to create
a simple and compact self
contained accommodation for residential purposes.
A 10 - room hostel accommodation project intended for students use only.
It is located near a prestigious Polytechnic in South - Eastern Nigeria.
Each room is fitted with a
kichenette and a toilet with
shower space.
A storage space within the room area allows for wardrobe
functions, reading area and
entertainment zone.
The 10 rooms are designed
on
2 floors. The ground consisting of 5 rooms and
the first floor consisting of 5 rooms.
Each room area is 3.3m x
2.7m making a floor area of 8.9sqm.
The bathroom area is 1.2m x 1.65m making a floor
area of 2sqm.
The kitchenette area is 1.2m x 1.5m making a floor area of 1.8sqm.
The total building area
coverage is 116.72sqm at
5.26m x 21.86m length x
5.26m width.
The Site area is 499.713sqm of which the building area
coverage is 23.26%.
The vertical circulation within
the building is located to
one end of the building.
2020
2021
Ground and First floor plan.
Lean-to roof construction.
Post and lintel construction.
Architect.
Structural Engineer.
Electrical Engineer.
Mechanical Engineer.








